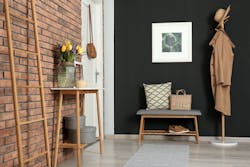Reconsidering the Importance of the Foyer
The foyer is seen as a transitional space that guides the passage from the outside to the inside. Now amid the pandemic, these foyers are gaining extra attention from builders and homeowners as places to shake off the outside world, says the New York Times. It plays into the idea of privacy and the cons that come with an open floor plan. One builder says he typically imagined coming home as entering into the big open kitchen and throwing keys onto the island, yet he now reflects, noting it almost “doesn’t sound right anymore” once returning home after taking an Uber or getting off public transportation.
Pre-pandemic, Glacier would often move the front closet from its traditional spot, generally perpendicular to the front door, and instead make it parallel to the front door. Such was the preference of its clientele, because then “the closet door wasn’t the first thing they were seeing, and the line to the rest of the apartment was enhanced,” Mr. Muller said.
Now, when possible, he said, his construction crews relocate the front closet a few feet down the hall from the front door and hold with the perpendicular orientation. They also install a ceiling light fixture and put in flooring that’s different from the hardwood that paves that rest of the apartment, perhaps tile or stone, “to create a sense of separation,” Mr. Muller said. “It’s an airlock between the hallway and the rest of the house.”
