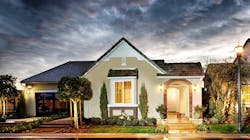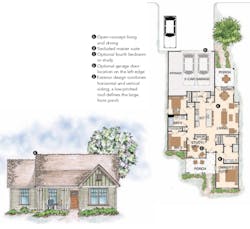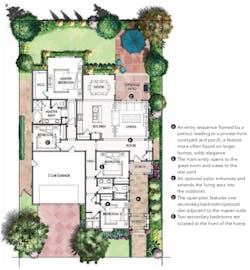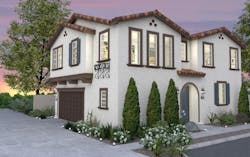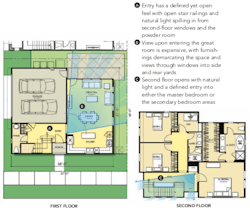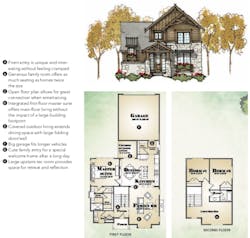Small Homes That Feel Big
As first-time buyers struggle with rising prices, and retiring Baby Boomers seek to downsize, there’s great interest in smaller homes. But reducing square footage while maintaining functional, appealing designs becomes a significant challenge for architects and designers. Interior spaces opening to one another, along with plenty of windows for natural light, are two design elements that can make spaces appear and feel larger than they actually are. For builders, the greatest hurdle is keeping costs under control, since real estate agents and buyers always do the math to arrive at the all-important price per square foot. Professional Builder’s House Review design team has created the following plans that combine exceptional use of space with functional, flexible layouts, resulting in homes that “live” surprisingly large given their size.
THE BRAZOS
DESIGNER: Larry W. Garnett, FAIBD [email protected] 254.205.2597
PLAN SIZE: Width: 38 feet, 8 inches; Depth: 73 feet, 8 inches; Living area: 1,540 sf
This economical four-bedroom plan features generous front and back porches and an oversize garage with plenty of storage. An open kitchen/ living/dining arrangement creates spacious and functional living spaces. The secluded master suite offers a light-filled bedroom with three windows and a large walk-in closet. Although designed for a narrow lot and rear-entry garage, the garage doors can be relocated for a side entry.
ARTISAN PLACE
DESIGNER: Dahlin Group Architecture Planning, [email protected], 925.251.7200
LOT SIZE: Width: 55 feet; Depth: 88 feet; Living area: 1,874 sf
Located in California’s Central Valley, this home sits in a neighborhood designed as a move-up community that targeted buyers seeking a sophisticated indoor-outdoor lifestyle. Classic homes from the 1930s found in the surrounding area influenced this new home’s architectural design, giving it a sense of place within a larger context. This single-story plan is designed to appeal to growing families and empty nesters alike.
6-PACK CLUSTER
ARCHITECT: Kevin L. Crook, [email protected], 949.660.1587
PLAN SIZE: Width: 38 feet; Depth: 32 feet; Living area: 1,801 sf
When it comes to small-lot cluster housing, or any product with more confined spaces, connection to the outdoors is crucial in making the home live bigger. Views through windows and doors to the outdoor living space not only help to expand the room, but the incoming light also serves to make the rooms feel larger. This solution, along with combining what was three individual spaces into one large space, makes a home with a small footprint feel larger.
THE HAZEL
ARCHITECT: Todd Hallett, AIA, TK Design & Associates, 248.446.1960
PLAN SIZE: Width: 35 feet; Depth: 67 feet; Living area: 2,006 sf
In this house, going big means going home. The small home packs a punch from the street, and its rustic exterior sets the standard for unique interior spaces. High ceilings and an open floor plan are evident the moment you step inside, and while the first-floor master means you don’t have to take the stairs, the large second-floor rec room will make you want to. The covered outdoor living space expands the dining and entertaining areas, while the big family room offers everyone a seat.
BAYOU COTTAGE
ARCHITECT: Donald F. Evans, AIA, The Evans Group, [email protected], 407.650.8770
PLAN SIZE: Width: 30 feet; Depth: 87 feet; Living area: 1,612 sf; with granny flat: 2,109 sf
This efficient house is perfect for a family trying to buy its first home, a downsizing older couple, or even a single, work-from-home Millennial. The one-story home has three bedrooms and two baths, as well as a grand room, kitchen, café, laundry room, front and back porches, and a two-car garage. And it includes a pantry, his and hers closets and vanities in the master, and a dedicated laundry room, while remaining attainable for today’s buyers. The addition of the granny flat above the garage adds 497 square feet for a parent’s suite, a home office, or for a renter to help pay the mortgage—the configurations and possibilities are endless.
Access a PDF of this article in Professional Builder's May 2019 digital edition
