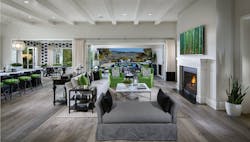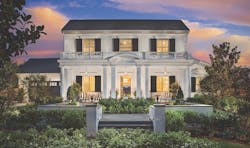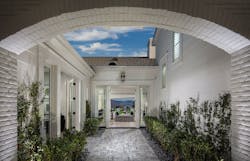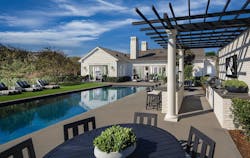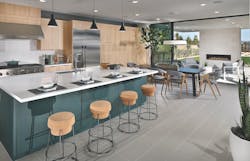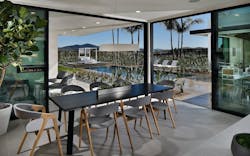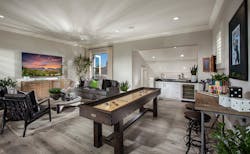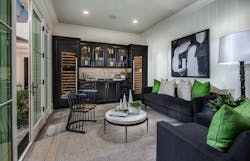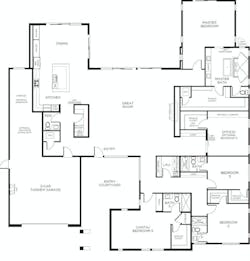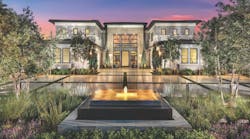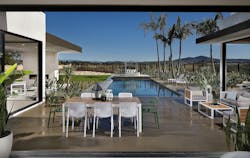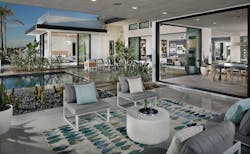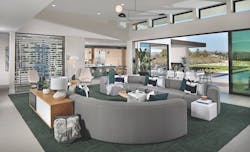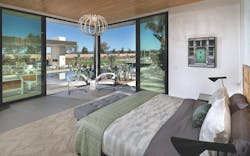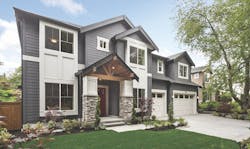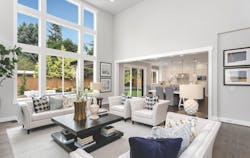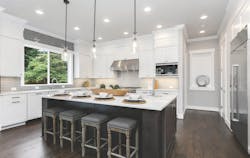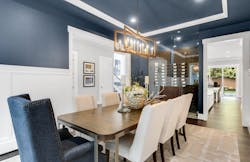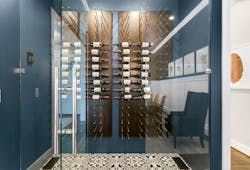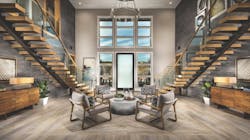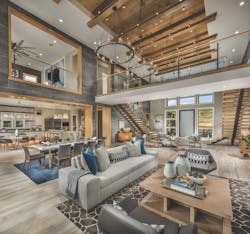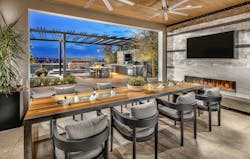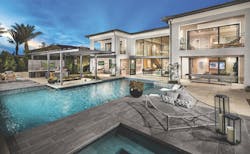Discerning Design in the Luxury Home Segment
No one in the luxury market has to move,” says Joan Webb, chief marketing officer for The New Home Company in Aliso Viejo, Calif., known for its high-end production homes. “These buyers need an emotional pull to decide to move.”
Priced from nearly 1 million to several million dollars depending on the market, luxury production homes typically attract buyers with deep pockets and a wealth of housing options, including a custom-built home.
Marc Rousso, president of JayMarc Homes, in Mercer Island, Wash., an exclusive Seattle suburb, describes the segment as the “custom version of a move-in-ready house” because they offer the high-quality materials, construction, and personalized design of a custom home but take less time to build.
Webb agrees. “Luxury buyers choose us over a custom home to save time, money, or their marriage,” she says. “They don’t have the time or energy to discuss thousands of selections.”
Until recently, the luxury segment attracted well-off families, but builders of high-end production homes are increasingly finding crossover appeal from older couples looking for space indoors and out to entertain friends and family, and multigenerational households drawn to homes with extra bedrooms and private guest suites.
Luxury Home Must-Haves to Attract Buyers
Because luxury home builders make the bulk of the design choices in a production setting, attention to detail, style, and quality are critical to attract discerning buyers.
“Our homes exemplify luxury with spaces that buyers want,” such as open layouts connecting indoor and outdoor living areas, large windows, soaring ceilings, master bedrooms with spa-like bathrooms, and multi- or flexible-use lofts and bonus rooms, says Seth Ring, group president for Toll Brothers’ operations in Orange County, Calif.
Architecturally distinctive exteriors also are a critical element. The most popular model offered by The New Home Company at Sky Ranch, a 28-home hilltop enclave in Ladera Ranch, Calif., is a colonial revival elevation (below) that evokes traditional luxury that is distinctive in the market. “A classic design is unusual for California,” Webb says. “It appeals to families with a romantic ideal of a home they’ll keep for 20 years or more.”
Project: Sky Ranch at Covenant Hills
Location: Ladera Ranch, Calif.
Builder: The New Home Company
Size: From 4,914 sf (two levels)
Bed/Bath: 6/6.5
Price: From approx. $1.9 million
Photos: Eric Figge Photography
The most popular model at Pardee Homes’ Vista Santa Fe community in San Diego features a different look, a sleek mid-century modern house on one level that exemplifies the Palm Springs style, says Jimmy Ayala, the builder’s division president in San Diego. “It takes modern style to a new level with cleaner lines and a floor plan that truly embraces the indoor-outdoor lifestyle,” he says.
Project: Vista Santa Fe at Pacific Highlands Ranch
Location: San Diego
Builder: Pardee Homes
Size: 4,356 - 4,656 sf (one level)
Bed/Bath: 4 - 5/4.5 - 5.5
Price: From $1.8 million
Photos: Anthony Gomez Photography
Inside, many luxury production homes include at least five bedrooms, as well as flexible-use bonus spaces (see loft and office spaces, below).
Pardee’s “GenSmart Suite,” designed to serve multigenerational households, among other lifestyle needs, takes the concept a step further: A studio apartment placed at the front of the home’s footprint (see plan, below) provides a living/sleeping area, a full bath, and a walk-in closet; a bar/kitchenette and a private entrance are optional upgrades.
Toll Brothers’ Olimpico model (below) includes bonus rooms on both the first and second levels as well as a master suite or guest suite on the first floor. At Sky Ranch, a study/den along the path to the front door (see photo above plan), with access to that courtyard and the house offers the flexibility to serve as a private office, a library, or a suite for an in-law or boomerang adult child, Webb says.
Project: Estancia at Yorba Linda
Location: Yorba Linda, Calif.
Builder: Toll Brothers
Size: From 6,213 sf (two levels)
Bed/Bath: 5 - 8/5 - 8.5
Price: From $2.17 million
Photos: Christopher Mayer
Embracing and enabling indoor-outdoor living in the luxury market is a must. Pardee’s Plan 1 at Vista Santa Fe (below) is designed around a pool, with multiple walls of glass that slide completely open to blur the connections between indoor and outdoor spaces. Even the master bedroom has two walls of sliding glass doors, says Ayala. “The whole house feels like owning a convertible, except it’s the walls rather than a roof that are fully retractable,” he says.
Even in rainy Seattle, JayMarc makes it a priority. “Outdoor living is super important in every climate, so in Seattle we have walls of windows to let in as much light as possible,” he says. “Outside is like an extra living room that’s partly covered because we get so much rain. We have heat lamps, fireplaces, fire pits, and fans so people can use the outdoor rooms as much as possible.”
Project: (on scattered lots)
Location: Bellevue and Mercer Island, Wash.
Builder: JayMarc Homes
Size: From 4,611 sf (two levels)
Bed/Bath: 5/5.5
Price: From $2.99 million
Photos: HD Estates
The builder’s Athenia model (above), which JayMarc offers with some client modifications on scattered lots on Mercer Island and in nearby Bellevue, features five bedrooms, including a ground-level guest suite, and multiple flex/bonus areas, such as a dedicated media room upstairs. The plan also features some thoughtful touches, such as a walk-in laundry room on the upper level and an extensive mud room connecting the garage and the kitchen (below).
Luxury buyers also expect “wow factors,” something distinctive and memorable about the house. Toll’s Olimpico model, for instance, features a dramatic entrance with dual staircases that flank a two-story great room with a glass wall framing a spectacular view.
And, as if luxury builders need reminding, buyers at this price point expect a well-built home. “Everything has to be solidly built behind the walls and under the floors,” says Rousso, to meet those expectations as well as to mitigate warranty service calls that can erode referrals and profit margin.
Specific Challenges in the Luxury Homes Segment
For most luxury production home builders, managing customer expectations is a critical element for success.
Despite the efficiencies of a production setting, luxury builders offer choices for buyers to personalize their new home. “It’s one of the biggest design challenges of luxury production homes, which is both a positive and a negative,” says Ring. “Many buyers want their home to be what they saw in the model, but are overwhelmed with the amount of choices,” and the cost in adding upgrades and options to achieve it.
Using data and trends, “We make [standard] selections that these buyers want,” Ring says. “We also work to manage build time to allow customers to make as many choices as they can.”
The New Home Company makes it a point to match each model with its sticker price (albeit with options and upgrades available) and follows a process that provides time for buyers to make personal selections within a home’s production schedule.
“It’s on us as the builder to create expectations for our customers,” says Webb. “We’re really proud of our design studio and our specifications, but we also make it clear that we’re not a custom builder, and we can’t let personalization disrupt the schedule or the budget.”
It can be easy to lose control of costs, says Pardee’s Ayala, if you veer too far off the planned product. “In this price range, our competition is custom homes, so we need to establish how our process works from the beginning and treat our customers really well,” he says.
And should demand in the luxury segment ebb, Rousso says builders need to be respectful of the power of the market and have plenty of cash to withstand months when sales are slower.
“Operational excellence is a must for luxury production homes,” he notes. “You can’t take stuff out of the house because it has to have the features buyers expect.”
To achieve that balance, JayMarc incorporates lean production practices, with centralized scheduling to reduce the number of days it takes to build. “That helps us manage our budget, too,” Rousso says, which helps boost profitability.
