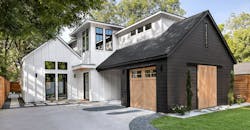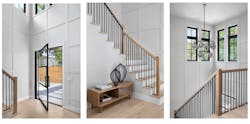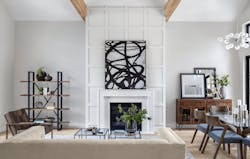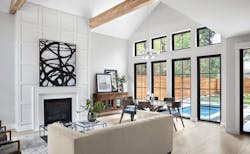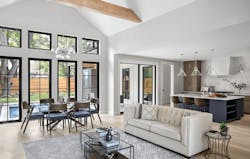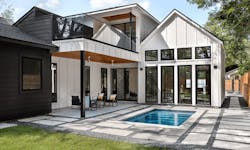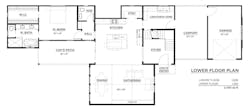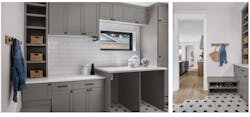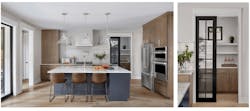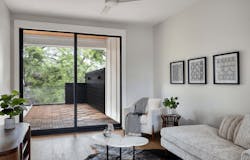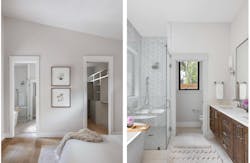From Infill Lot to Urban Oasis: Home Design That Maximizes a Compact Site
Designing a 2,700-square-foot home for a narrow infill lot measuring slightly more than 7,000 square feet, with several large trees to preserve, required some architectural gymnastics. But designer Traci Kelley, owner of the Kelley Design Group, in Cedar Creek, Texas, succeeded in creating a light-filled home with a flexible, open-concept layout for this spec house in an Austin, Texas, neighborhood. The house sold as soon as it was completed, and the project won a Platinum award in the Single-Family Production Detached Home 2,501 – 3,000 square feet Built for Sale category in the National Association of Home Builders' 2022 Best in American Living Awards, as well as Best in Region–South Central.
High-Contrast, Modern Farmhouse Style in an Urban Setting
“The goal was to make the home feel like a private oasis even though it’s in a busy neighborhood,” Kelley says. The two-story home’s aesthetic is transitional modern farmhouse, characterized by steep rooflines and a bright, white exterior with black-trimmed windows and doors. An adjacent carport creates a connection to the house from the contrasting, dark-hued garage, which features natural wood doors to soften its look and which limit visibility into the garage from the street.
“We turned the house 90 degrees, which is unusual on such a small lot, but that gave it a nice façade,” Kelley says.
Project Specs: Urban Oasis
Location: Austin, Texas
Lot size: 0.1681 acres
Total built footage: 2,700 square feet
Bedrooms/bathrooms: 3/3.5
Designer: Kelley Design Group, Cedar Creek, Texas
Builder: CKN Capital Group, Austin
Interior designer: Etch Design Group, Austin
Photos: Cate Black Photography
Crafting a Flexible Floor Plan and Light-Filled Interiors on a Small, Infill Lot
Inside, white walls and plenty of glass combine with the natural warmth of wood used for the floors, ceiling beams, and staircase banister. The fireplace, a focal point for the great room, is surrounded by a paneled wall that adds depth and interest and leads the eye up to the wood beams overhead.
“Austin has a lot of young professionals, but I try to think of flexible, multigenerational use wherever possible when I design a home,” Kelley says. As such, she put the primary bedroom on the main level to accommodate older buyers seeking one-level living or parents who want privacy from kids upstairs.
The three-bedroom, 3 1/2-bath home has an open floor plan for entertaining, with tall windows in the great room that frame views of the swimming pool and mature trees outside. Patios—both covered and uncovered—and balconies provide opportunities for indoor-outdoor living with some protection from the hot Texas sun.
“The kitchen opens to the living and dining areas, but it still has a cozy feel and slight visual separation from those rooms and the foyer,” Kelley says. The great room has windows at both ends to make it easy to see the pool from the kitchen without creating a “fishbowl” effect, and a powder room is located on the pool side of the kitchen instead of near the drop zone, so people don’t have to walk through the kitchen with wet feet.
RELATED
- Rural Roots: Farmhouse Style Reinvented
- Design Trends to Watch From the 2022 Best in American Living Awards
- Developer Test Drives New Concept: Turnkey, Luxury One-Bedroom Bungalows
The family entrance and drop zone are accessible from the rear of the carport (see plans, above), and employ a bold, hexagonal-patterned floor tile to create an attractive transition into the main house; it also contains the laundry room.
Upstairs, Kelley designed each bedroom with a wall for a bed, and the bedrooms all offer plenty of light as well as privacy. A central loft has a wall of glass, and the flex room leads to a covered balcony with access to an uncovered balcony, both overlooking the pool.
About the Author
Michele Lerner
Michele Lerner is an award-winning real estate journalist in the Washington, D.C., area. She is a frequent contributor to Pro Builder.
