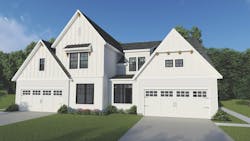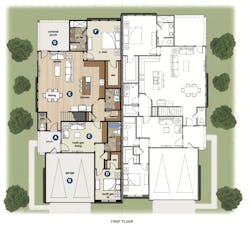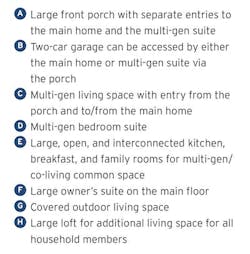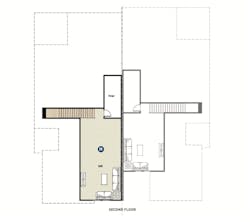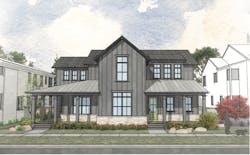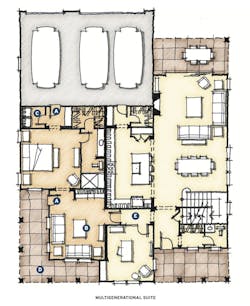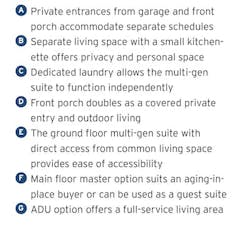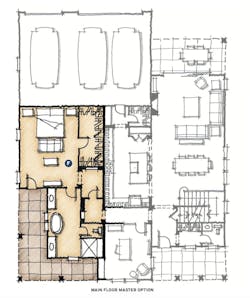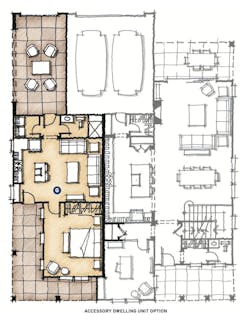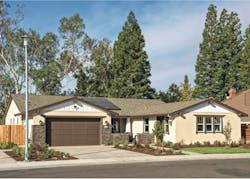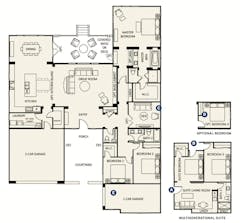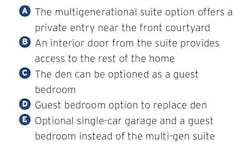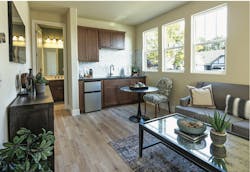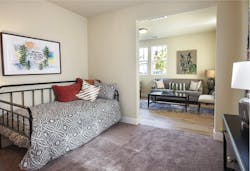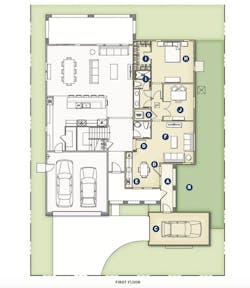Make Way for Multigenerational Housing: Home Designs for Combined Living
Statistics vary, but it’s safe to say that about 40% of homebuyers are considering the possibility of accommodating an older parent, adult child, or grandchild in their homes—a trend that will substantially alter the future of U.S. housing design. For economic and social reasons, many families are now trying to figure out how to manage a multigenerational household, but very few homes are truly designed to allow combined living spaces and maintain a reasonable amount of privacy for family members. Considering the sizable market for multi-gen product, our design team presents concepts and completed homes here that address these new living arrangements.
Wellington Duplex
DESIGNERS: GMD Design Group, Scott Gardner, AIA, [email protected], 919.320.3022
Donnie McGrath, [email protected], 770.375.7351
DIMENSIONS: Width: 66 feet, Depth: 74 feet, Living area: 2,324 sf
This duplex (shown, above) is designed to provide a somewhat higher density solution for two extended families. The owner’s suite and multigenerational suite are both on the main floor, which is very desirable for many buyers.
In addition to the generous first floor, there is a large loft on the second floor to provide additional space-use flexibility.
RELATED: Design Trends in Multi-Generational Housing
The Union
DESIGNER: DTJ Design, Seth Hart, [email protected], 303.443.7533
DIMENSIONS: Width: 55 feet, Depth: 70 feet, Living area: 3,740 sf
This multigenerational house plan maximizes function while also focusing on flexibility. The multi-gen suite has direct access from the main home, the garage, and a private front porch, which allows access to the unit without disturbing the rest of the home. The common wall between the multi-gen suite and the main home is designed as a double wall with additional sound insulation to provide enhanced privacy for occupants on either side.
The key to this plan, however, is its flexibility in function. The two plan options address how, when there is no longer a need for multi-gen living, the suite could be repurposed into either an accessory dwelling unit or a main floor master for someone to age in place. The additional plan variations could also be offered direct from the builder as one floor plan with various options to appeal to a broader buyer segment.
Plan 1
ARCHITECT: Dahlin Group Architecture | Planning, [email protected], 925.251.7200
DIMENSIONS: Width: 70 feet, Depth: 114 feet, Living area: 2,939 sf
This plan offers single-story living with flexibility to fit a number of multigenerational family and co-living arrangements. In keeping with buyer preferences, the common living spaces are spacious and open. The multi-gen option replaces a one-car garage and guest bedroom.
Hidden Ridge is a neighborhood of 22 single-family detached homes nestled within an established neighborhood that was once a citrus orchard. It offers a 15-mile commute to CSU Sacramento and to the jobs, shopping, entertainment, and cultural activities of downtown Sacramento. | Photos: Douglas Sterling Photography
Topaz Plan 4
ARCHITECT: Kevin L. Crook Architect, Kevin Crook, [email protected], 949.660.1587
DIMENSIONS: Width: 50 feet, Depth: 77 feet, 6 inches, Living area: 4.100 sf
This multigenerational home provides a lock-off single-level multi-gen suite, creating a home within a home. A dedicated single-car garage and breezeway entrance ensure privacy, while a secondary interior entrance allows direct access when needed.
Essentially a one-bedroom home with a study and open-concept living, dining, and kitchenette, this multi-gen design offers secluded living spaces for all.
