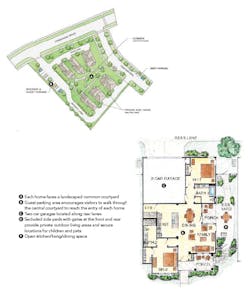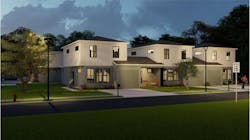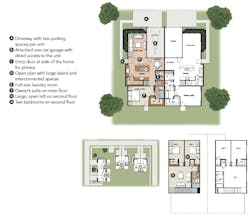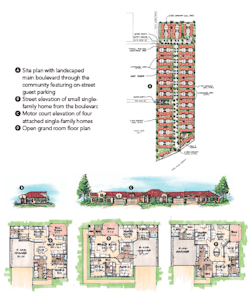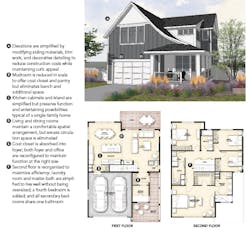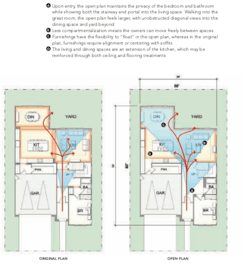Single-Family Homes for Rent
Until recently, the decision to rent was often based on the inability to obtain a mortgage. While that continues to be a primary driver in the rental market, a growing number of people simply prefer to rent their homes. Similar to the concept of leasing rather than buying a car, renting a home no longer holds the stigma it once did. While past generations rarely questioned the “American Dream” of purchasing a home as quickly as they could afford to, the concept of living in a single-family residence without the hassle of maintenance, taxes, and potential depreciation in value is more and more appealing today. Amenities such as playgrounds, fitness centers, and walking trails, once exclusive to massive multifamily projects, are now showing up in single-family rental neighborhoods.
Contemporary open floor plans with quality appliances and finishes rival those of for-sale homes. Even in markets where land costs dictate some form of attached product, creative planning and design deliver the look and feel of detached homes. Local authorities often frown upon for-rent developments, assuming they’ll result in poorly maintained yards and exteriors, but with proper landscaping and exteriors management and maintenance, these neighborhoods can be some of the most attractive, appealing developments in a community. The following pages feature concepts for viable floor plans, neighborhood concepts, and an attached design that closely resembles the look and feel of single-family detached.
Centerview Cottages
DESIGNER: Larry Garnett, FAIBD, [email protected], 254.205.2597
PLAN SIZE: Width: 34 feet, 8 inches; Depth: 54 feet, 8 inches; Living area: 1,245 sf
This quaint neighborhood of six cottage-style rental homes is specifically designed for residents desiring efficient living spaces with no maintenance. While front porches extend the living area outdoors and encourage visiting with neighbors, secluded side courtyards provide private outdoor living spaces ideal for relaxing and entertaining. Each home has a rear-entry two-car attached garage, along with one dedicated open parking space. Guest parking is strategically located to allow visitors the unique experience of walking through the landscaped common courtyard to reach the front-porch entry of each home.
The Northington
DESIGNERS: GMD Design Group, Scott Gardner, [email protected], 919.320.3022; Donnie McGrath, [email protected], 770.375.7351
PLAN SIZE: Width: 25 feet; Depth: 51 feet; Living area: 1,620 sf
This for-rent community is arranged in a series of duplex and triplex units. Our builder client was looking to create a for-rent product with an owner’s suite on the ground level and an attached garage for each unit. These features give each unit a unique single-family-home feeling. The houses are arranged on the site to provide ample parking and access to private outdoor spaces, as these features are often overlooked in for-rent product.
Attached Fourplex Configuration
ARCHITECT: The Evans Group, Donald F. Evans, AIA, [email protected], 407.650.8770
PLAN SIZES: Width: 45 to 55 feet; Depth: 40 feet; Living area: 1,120 sf to 1,400 sf
Escalating land costs, paired with the overwhelming need for rentals in most markets, translates to attached single-family homes as a solution. These units don’t live or look like apartments; as you enter the gated community and drive down the landscaped main road—complete with on-street guest parking—narrow single-family homes line the boulevard. Not until you turn down the streets into the motor courts on either side do you see the fourplex configuration of the rentals.
Families will continue to seek a home that has an open floor plan with a grand room, large bedrooms, covered back porch, loggia entry, and necessities like a two-car garage and indoor laundry, whether for purchase or for rent.
Grant Rental Concept
DESIGNER: DTJ Design, Seth Hart, [email protected], 303.443.7533
PLAN SIZES: Width: 45 feet; Depth: 80 to 90 feet; Living area: 2,080 sf to 2,700 sf
For-rent housing is providing a solution for those wanting to live in a traditional single-family-home neighborhood without the maintenance, upkeep, or mortgage. Most single-family homes are designed with all of the latest and most popular design solutions, with standard features such as giant mudrooms, or laundry rooms that double as craft spaces. These generous spaces not only provide luxurious living but also add to the home’s value, which can be a deciding factor when purchasing a new home. For renters, they’re a dream come true.
Without the pressure for resale, there’s a focus on reducing square footage, which increases density to achieve affordable rental rates. Making the floor plan live well, with attention to detail in the key areas while cutting out excess square footage from the secondary spaces, is critical to the success of these homes. These two plans show how to modify a for-sale single-family home into an ideal for-rent home.
Single-Family Detached Rental
ARCHITECT: Kevin L. Crook, [email protected], 949.660.1587
PLAN SIZE: Width: 40 feet; Depth: 56 feet, 6 inches; Living area: 1,382 sf
Efficient floor plans limit exterior corners, simplify roof forms and foundation layouts, and consolidate plumbing to help reduce building costs. Standardizing key building components such as trusses is important for ease and speed of construction and also facilitates replacement during the product’s life as a rental. Low-maintenance products also help lower initial costs and facilitate ease of maintenance and replacement as the rental matures.

