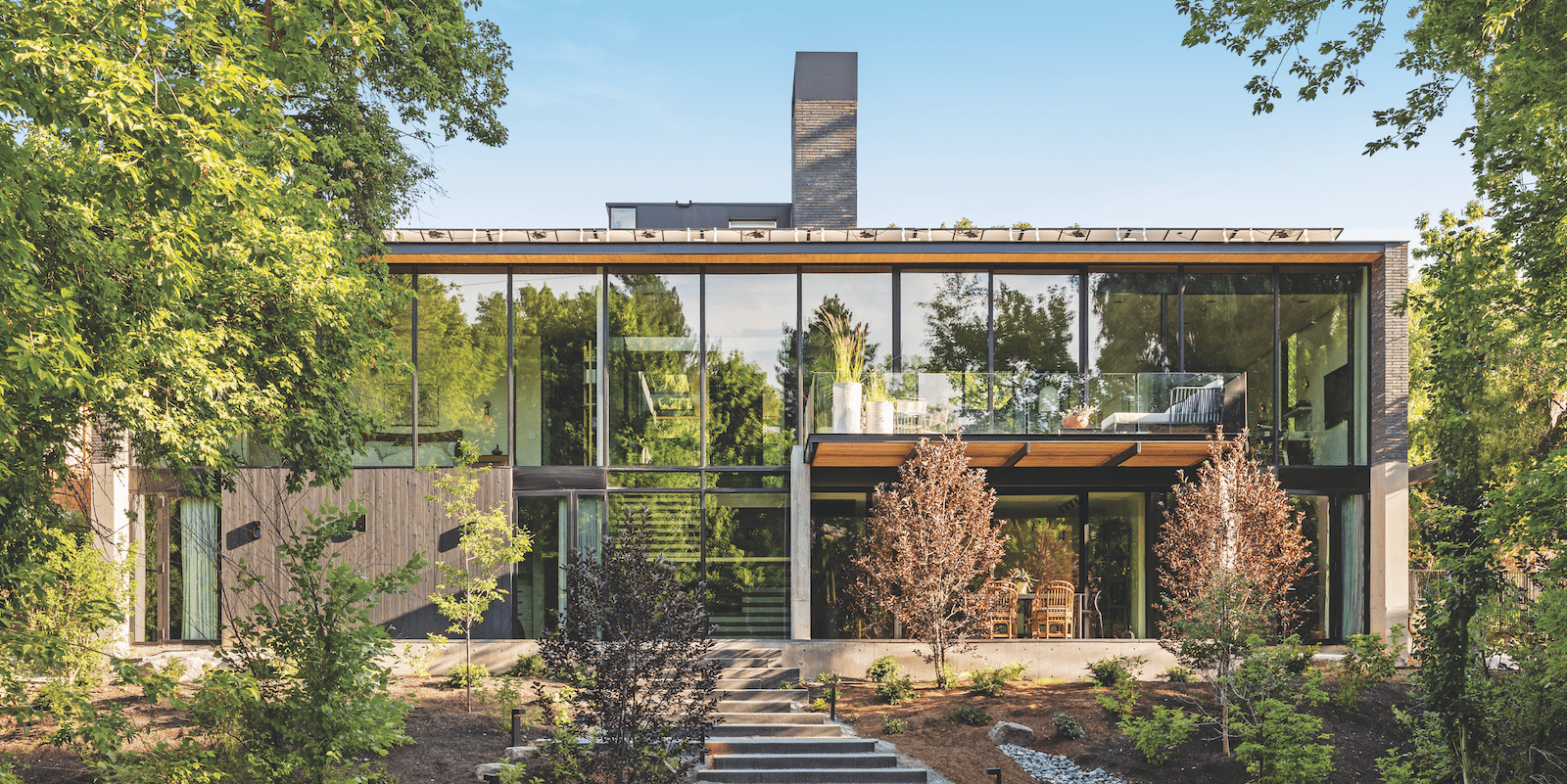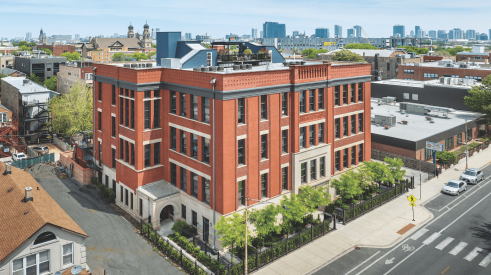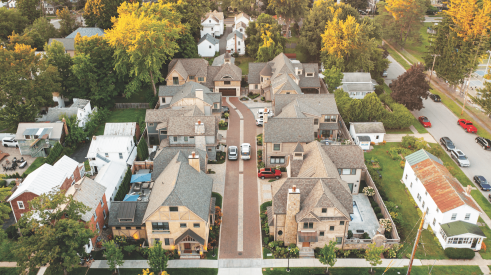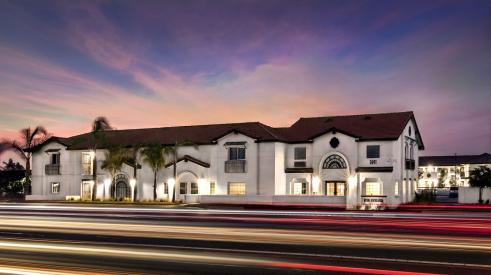From stylish custom homes to a mixed-use infill project in Music City, these four award-winning projects from the 2023 Best in American Living Awards![]() (BALA) exemplify the tenets of outstanding housing and community design. Scroll down to be inspired.
(BALA) exemplify the tenets of outstanding housing and community design. Scroll down to be inspired.
Elegance and Sustainability Wrapped in Mid-Century Modern Style
PROJECT SPECS: The Burch Creek Home
AWARD: Home of the Year
LOCATION: South Ogden, Utah
BUILDER (ENTRANT): Peterson Builders, Eden, Utah
ARCHITECT: EDA Architects, Salt Lake City
INTERIOR DESIGNER: A\Typical Design, Salt Lake City
LANDSCAPE ARCHITECT: Valley Design Build, Eden
SIZE: 4,750 sf / BEDS: 3 / BATHS: 4.5
PHOTOS: Nick Neuberger
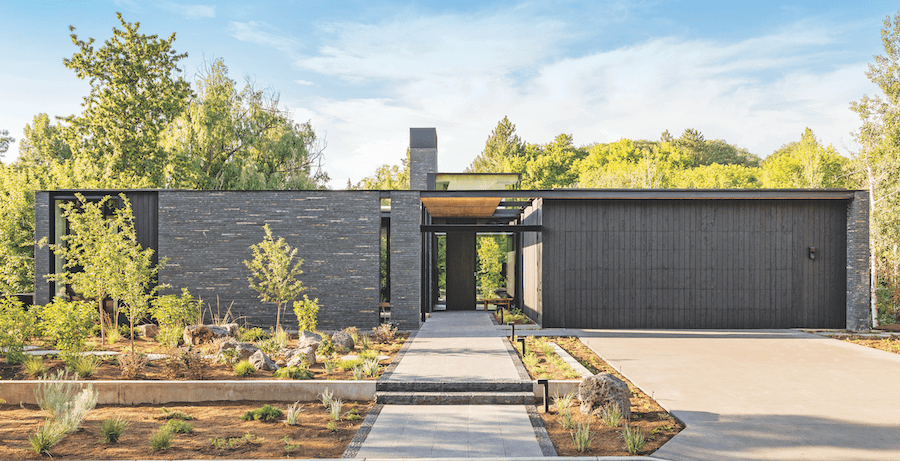
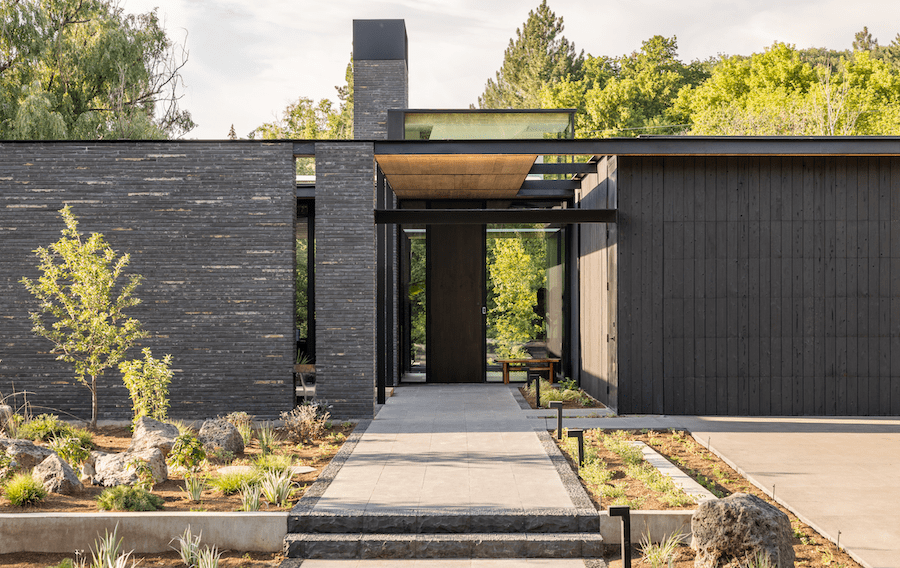
Mid-century modern homes dominate the South Ogden, Utah, neighborhood where The Burch Creek Home is located. But the neighborhood’s newest addition fits right in, blending modern with a hint of Japanese inspiration and a nature-focused aesthetic that earned it the coveted Home of the Year award in the Best in American Living Awards (BALA) for 2023.
A low-slung front façade includes a “concealed” garage and uses a combination of handmade bricks and traditional Japanese shou sugi ban siding, both of which also appear on select interior walls.
A custom-designed sculptural gateway leads to a tranquil courtyard (below) with low-set, wood-plank terraces and a gently flowing water feature that creates an elegant, peaceful entrance.
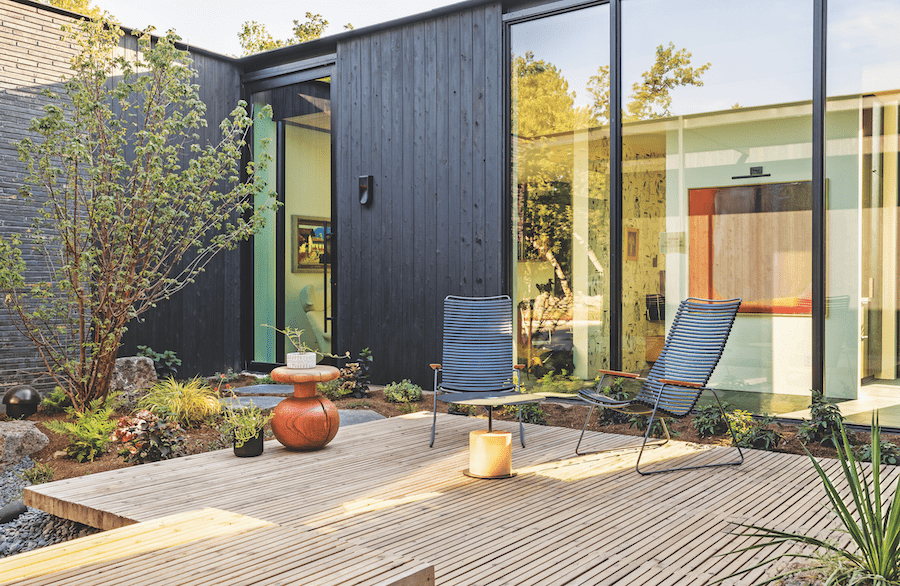
Inside, an exposed cross-laminated timber ceiling extends throughout the main level and provides a visual link between the open living, dining, and kitchen area, the home office, and the primary suite.
Floor-to-ceiling glass at the entry and along the length of the back façade blur the line between interior and exterior and frame views of the courtyard water feature at the front and the deck and landscaped yard at the back.
The glazing also admits abundant natural light to the open-tread wood staircase that connects the street level with a lower walk-out level. The stair sits between a handmade brick wall and a wall of shou sugi ban siding like those on the exterior.
In addition to its two guest bedrooms, three full bathrooms, a craft room, and a gym with a sauna, the home’s lower level also includes a second living room. That space features an exposed brick wall, a fireplace, floor-to-ceiling windows oriented to the outdoor view, and access to a rear deck.
Comfort and health are further enhanced by radiant heating and cooling in the floors and a whole-house fan that helps to regulate the indoor climate.
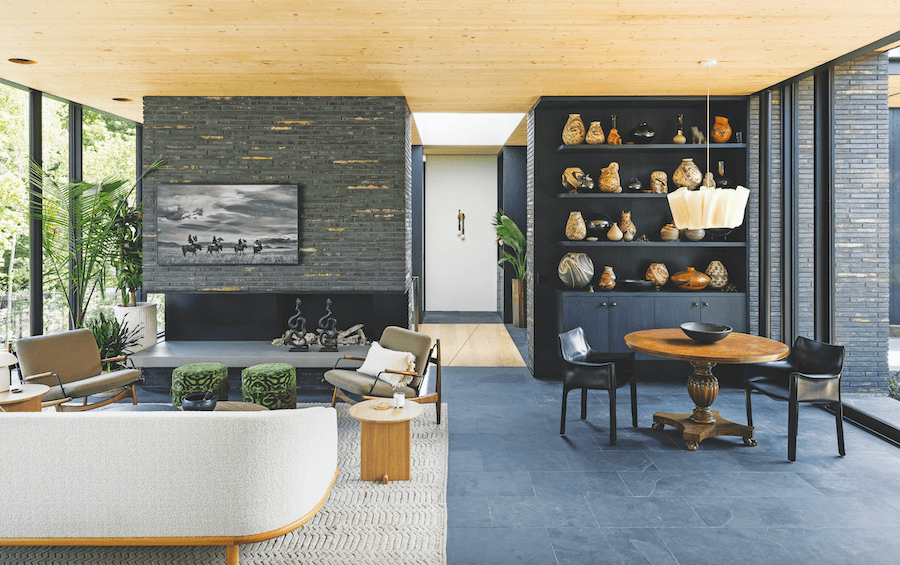
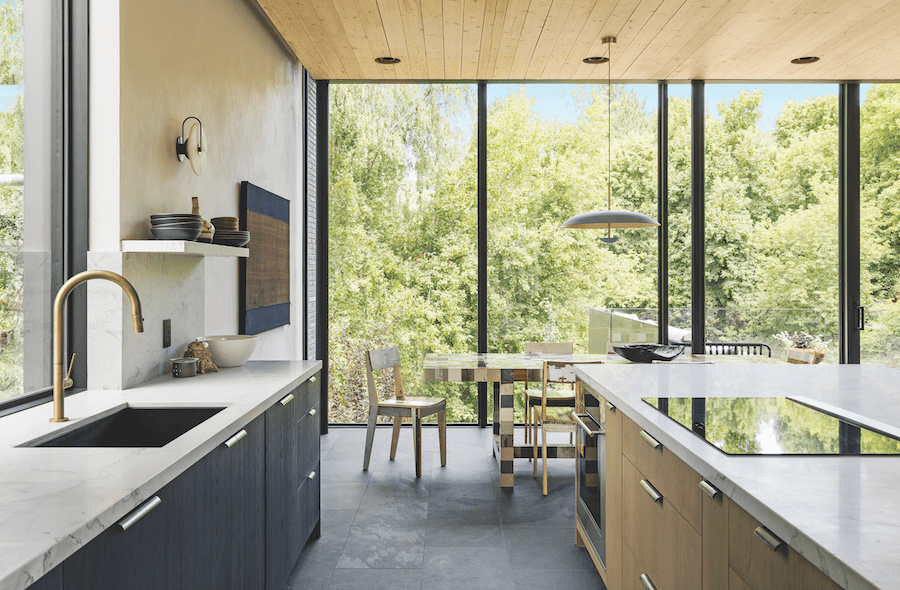
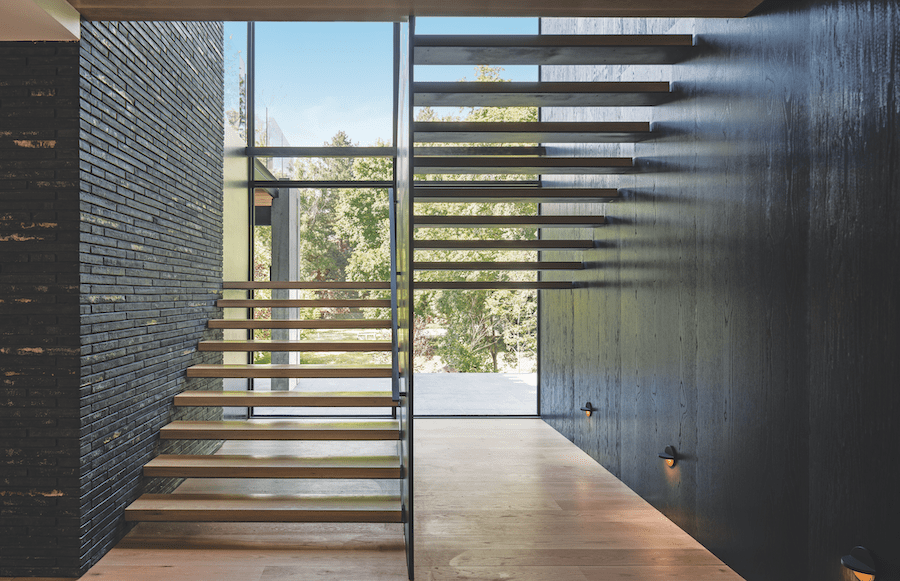
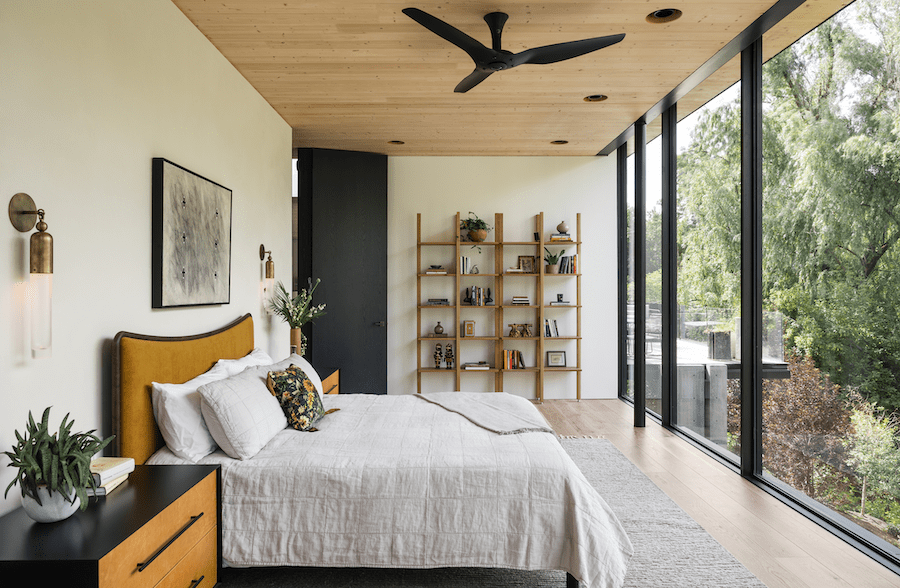
Bahamian Inspiration on the Florida Coast
PROJECT SPECS: Island Breeze
AWARDS: Room of the Year (Cabana); Platinum—One-of-a-Kind Custom Home
LOCATION: Sarasota, Fla.
BUILDER (ENTRANT): Nautilus Homes, Sarasota
ARCHITECT: Zobrist Design Group, Cincinnati
INTERIOR DESIGNER: Jett Thompson Interiors, Naples, Fla.
LANDSCAPE ARCHITECT: Michael A. Gilkey, Sarasota
SIZE: 10,582 sf / BEDS: 4 / BATHS: 4
PHOTOS: Jessica Glynn
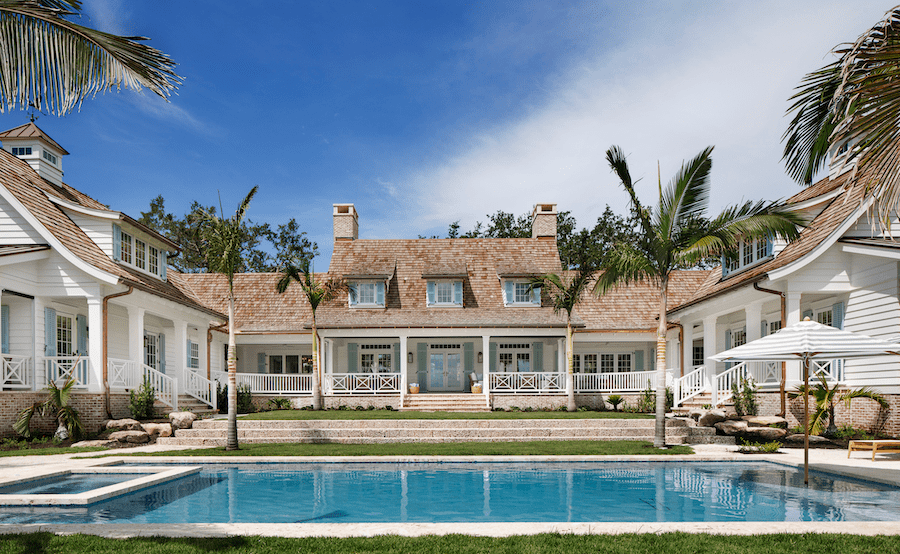
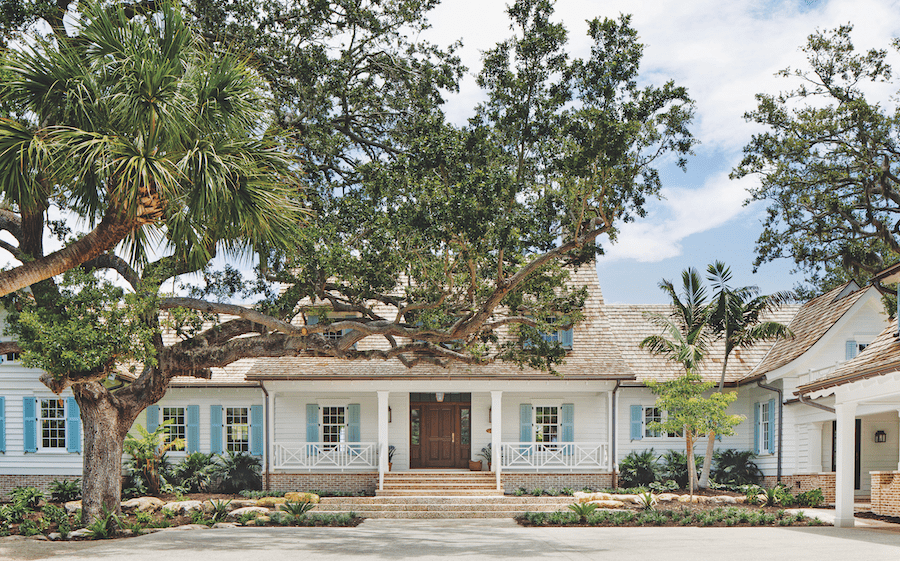
It’s no coincidence that Island Breeze resembles a series of perfectly maintained cottages clustered along the bayfront of Siesta Key Beach, in Sarasota, Fla. Inspired by the architecture of the Abaco Islands in the Bahamas, this waterfront family retreat presents a timeless design with deep, covered porches and relaxed outdoor living spaces that center the U-shaped residence around a serene swimming pool and spa.
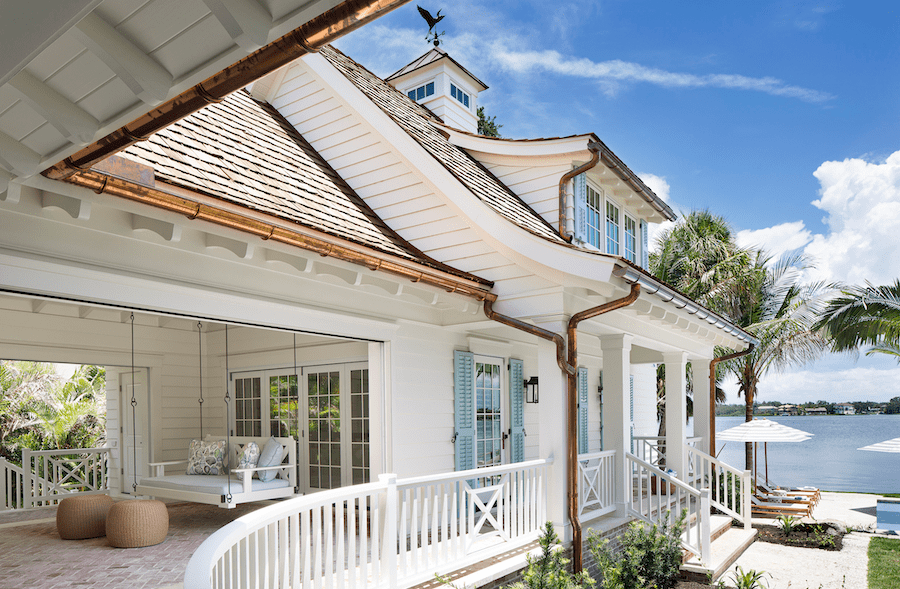
The 10,582-square-foot home—which includes an integrated 875-square-foot, two-story cabana awarded Room of the Year—offers plenty of elegant space to gather, entertain, and house family and friends, yet it maintains a cozy quality with fireplaces, built-in bookcases, wood beamed ceilings, and soft seating areas both large and small.
Details such as wainscoting, transom windows with wood trim, herringbone pattern brick flooring on the porches, and built-in bunk beds in the cabana combine to create a functional home that showcases a high level of care and dedication to craftsmanship.
The home’s bright white exterior features elegantly detailed porch rails, light-blue louvered shutters, and a series of curving rooflines clad in cedar shake or hand-bent copper. In addition to the covered porches, terraces around the swimming pool and spa, and adjacent to the bay, offer shade and catch cooling breezes.
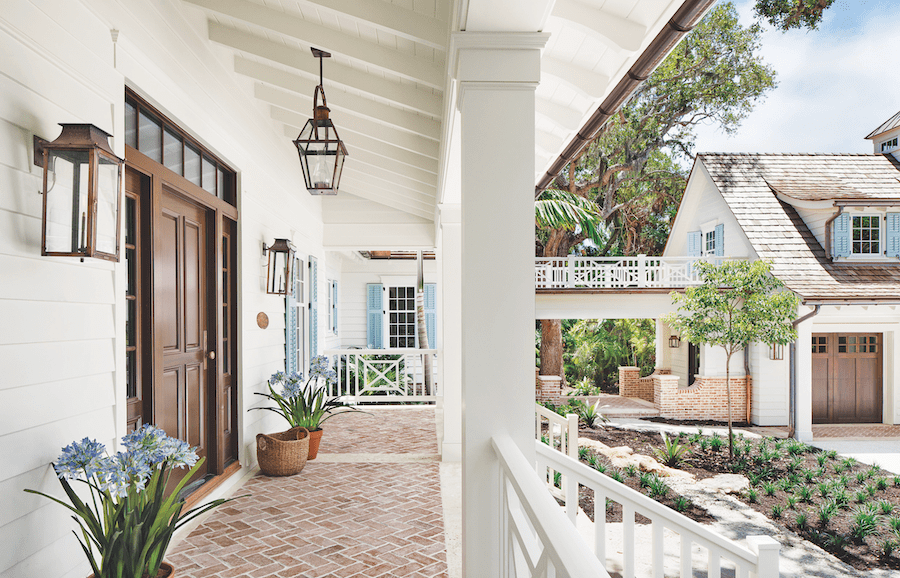
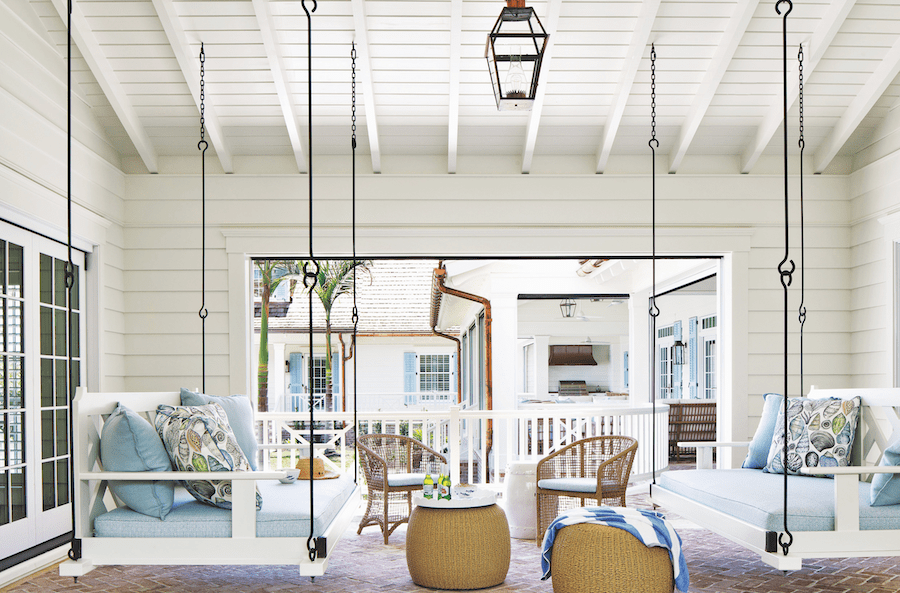
Inside, the great room features a central floor-to-ceiling fireplace with a hand-carved coral mantel and wood beams above. The kitchen has Calacatta gold marble counters, custom cabinets, exposed wood beams overhead, and a herringbone brick backsplash that continues the brick theme from outside. A gently curved staircase links the main and upper levels and is complemented by a curving wicker chandelier.
The high-performance house has a geothermal HVAC system, spray foam insulation, certified green framing lumber, certified green windows and doors, and a sustainably sourced cedar shake roof. It also was designed to take advantage of a community solar program.
Low-maintenance materials, ideal for a coastal vacation retreat such as this, add to the durability and resilience of Island Breeze, which won Platinum in the One-of-a-Kind Custom Homes category.
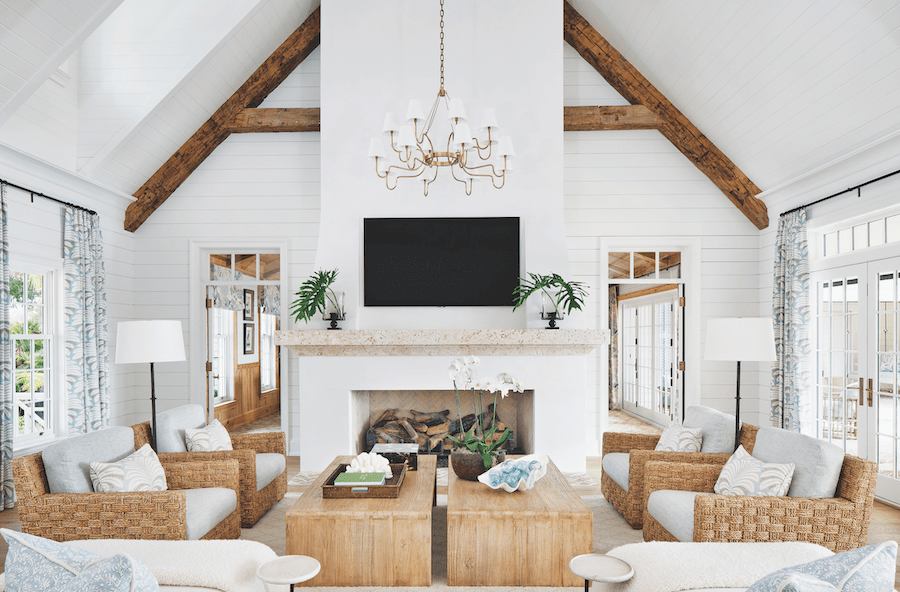
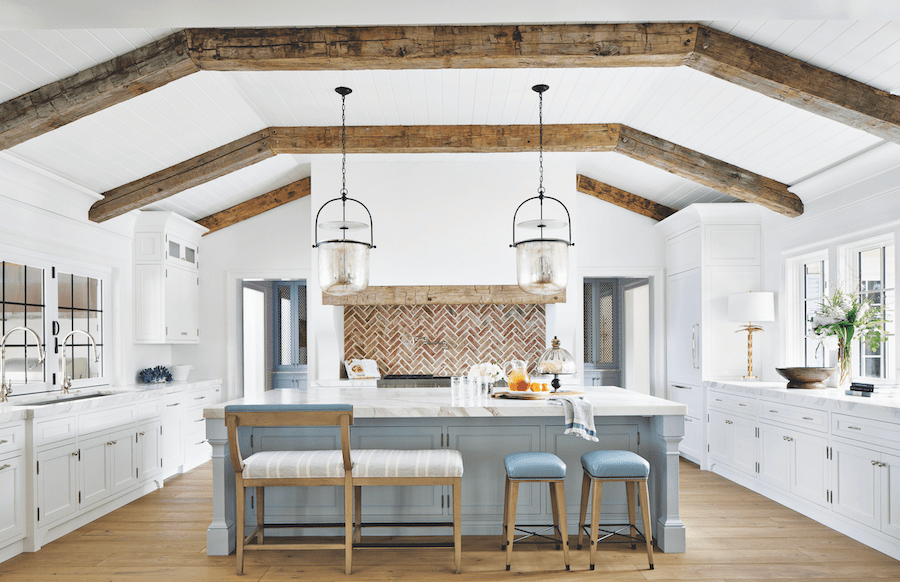
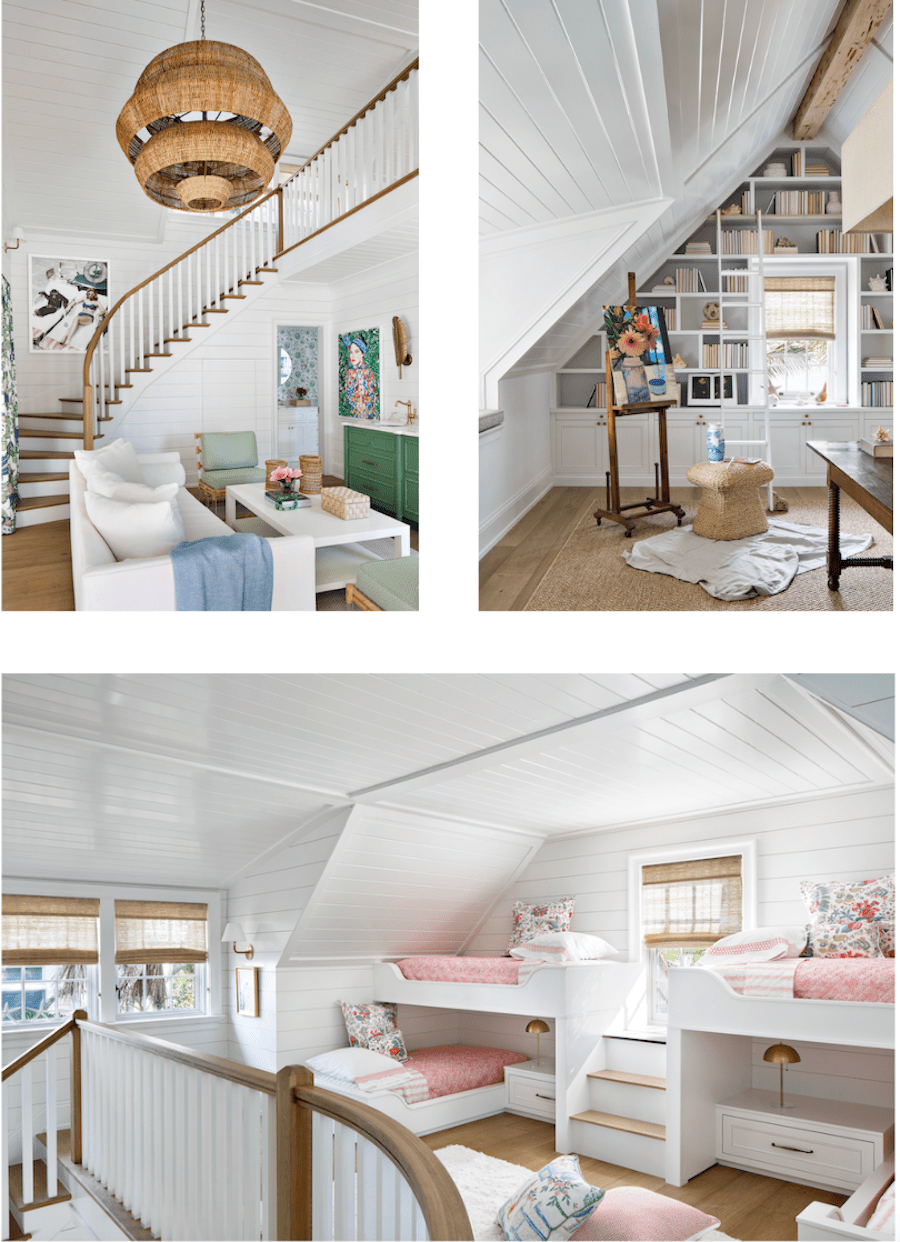
Adobe Upgrade
PROJECT SPECS: Saguaro Serenity
AWARD: Remodel of the Year, Entire Home over $750,000
LOCATION: Tucson, Ariz.
ARCHITECT (ENTRANT): Soloway Designs Architecture + Interiors, Tucson
BUILDER: Wilson Builders, Tucson
INTERIOR DESIGNER: Jaimee Rose Interiors, Phoenix
LANDSCAPE ARCHITECT: Soloway Interiors, Tucson
SIZE: 7,560 square feet (from 2,485 sf) / BEDS: 4 / BATHS: 4.5
PHOTOS: JM Real Estate Media
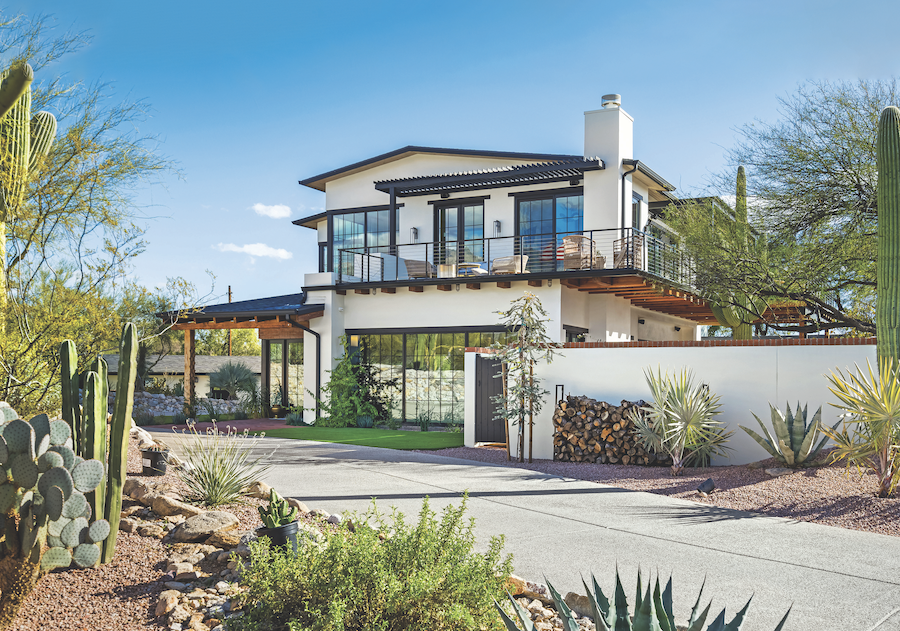
Transforming a charming yet dated 1940s adobe home in Tucson, Ariz., into a much larger villa while preserving both the home’s original character and nearby saguaro cacti and mesquite trees is no easy task. Yet Soloway Designs succeeded in doing just that, creating a desert oasis aptly named Saguaro Serenity.
The careful remodel, which grew the home from 2,485 to 7,560 square feet, converted a classic red adobe house into a modern oasis with crisp white paint and black trim, adding exposed wood beams inside and out for rustic charm.
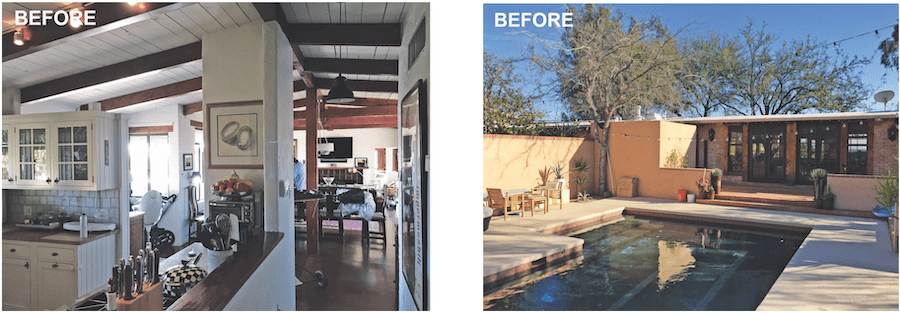
The upgraded, expanded home now boasts light-filled interiors and serene outdoor spaces. Inside, the redesigned first floor features a great room with exposed wood beams overhead, a wood beam fireplace mantel, and an expansive carved-wood dining table adjacent to a 10-foot-long kitchen island.
A wall of glass links this spacious room (below) to a covered patio that leads to the outdoor living areas. The main level includes a family room with a wall of glass opening onto the patio and pool, along with a playroom, wet bar, bathroom, and guest room nearby.
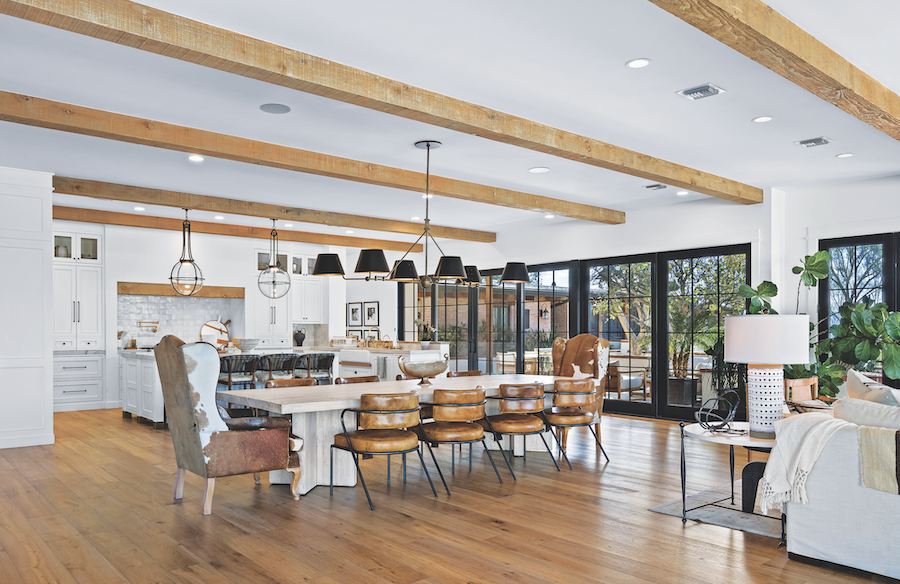
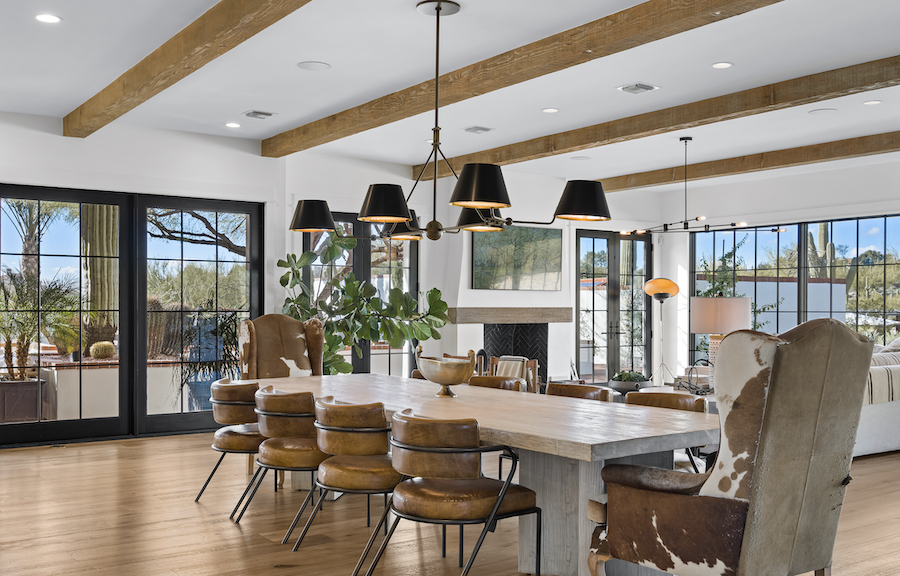
A two-level addition opens up the original floor plan, while new walls of windows brighten the formerly dark interior with an abundance of natural light.
Upstairs, a new primary suite features a balcony and a spa-like bathroom that includes a wet room with a freestanding tub. The floor plan also features two guest suites, a bonus space, and another balcony overlooking the outdoor amenities, which have been enhanced with palm trees, turf areas, and the addition of an integrated spa to the existing swimming pool.
In all, the home’s transformation earned it Remodel of the Year for an Entire Home with a budget of $750,000 or more.
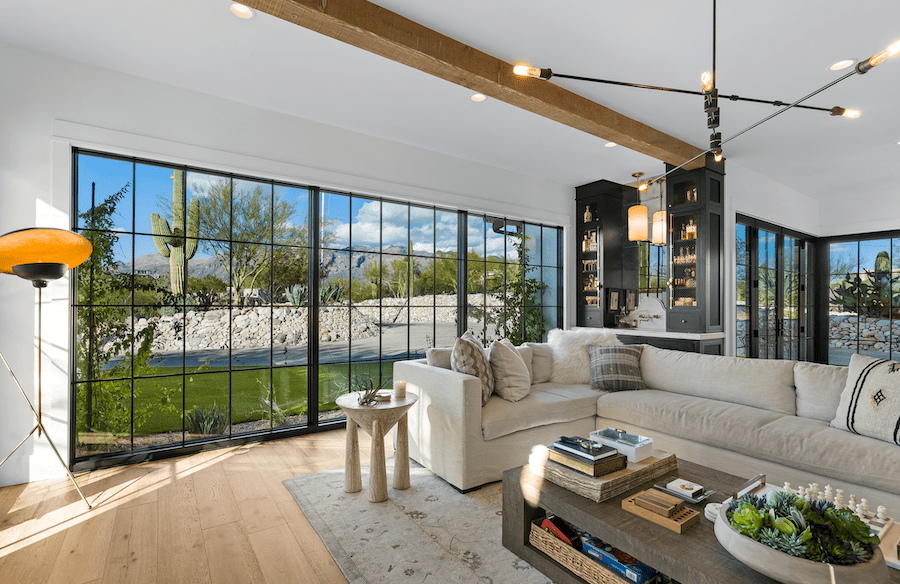
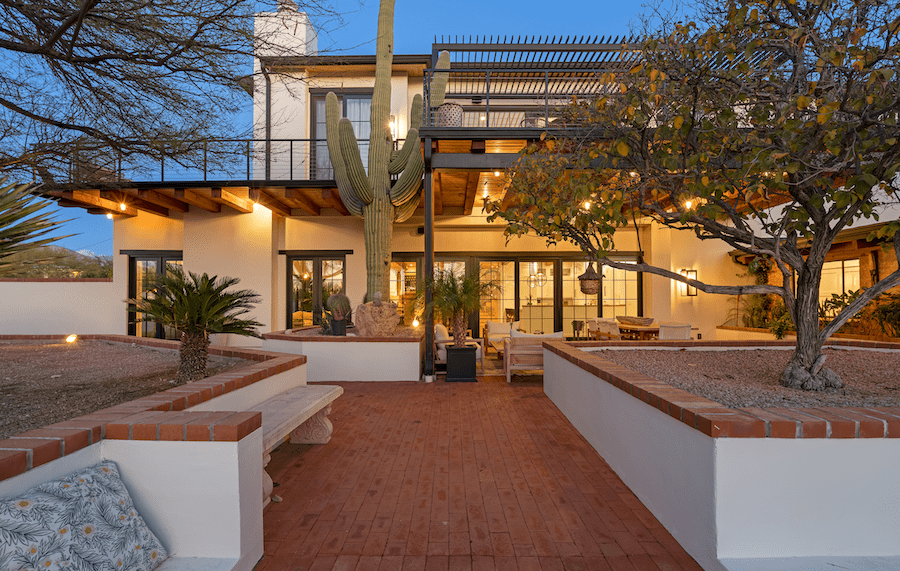
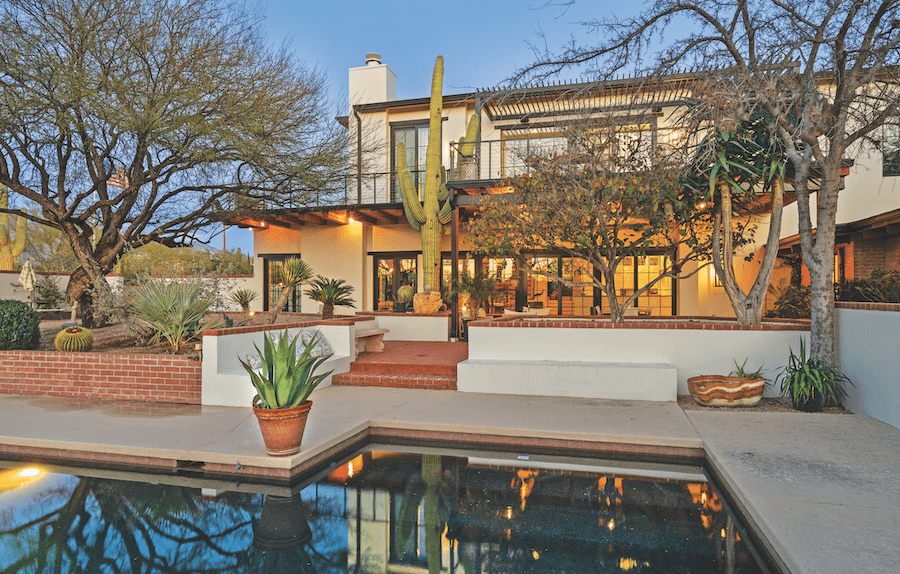
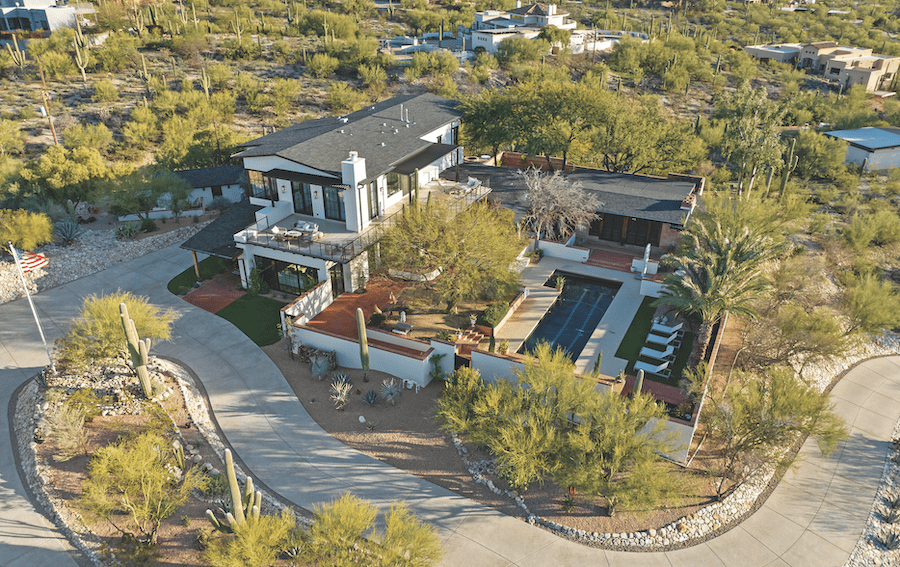
Modern Mixed Use
PROJECT SPECS: LC Germantown
AWARD: Community of the Year
LOCATION: Nashville, Tenn.
ARCHITECT AND LAND PLANNING (ENTRANT): LRK, Memphis
BUILDER / DEVELOPER / INTERIOR DESIGNER: Lifestyle Communities, Columbus, Ohio
SIZE: 4.5 acres / NO. OF UNITS: 450 (560 – 1,446 sf) / RENTAL RATE: $2,000 – $3,000/month
PHOTOS: Sara Bill Photography, McGinn Photography
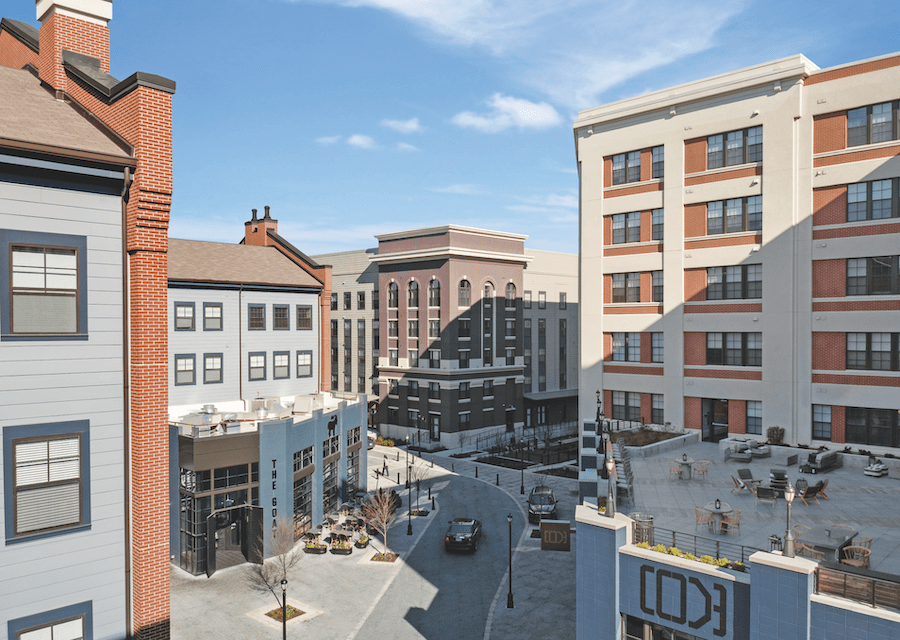
When Lifestyle Communities looked at a 4.5-acre infill site in Nashville’s historic Germantown neighborhood, the developer asked the architects at LRK to design something different from a conventional multifamily community.
The site, located a few blocks from the Cumberland River, has a history of industrial, manufacturing, and warehouse buildings. The design solution features a mixed-use enclave that seriously updates the configuration of the neighborhood while acknowledging its past.
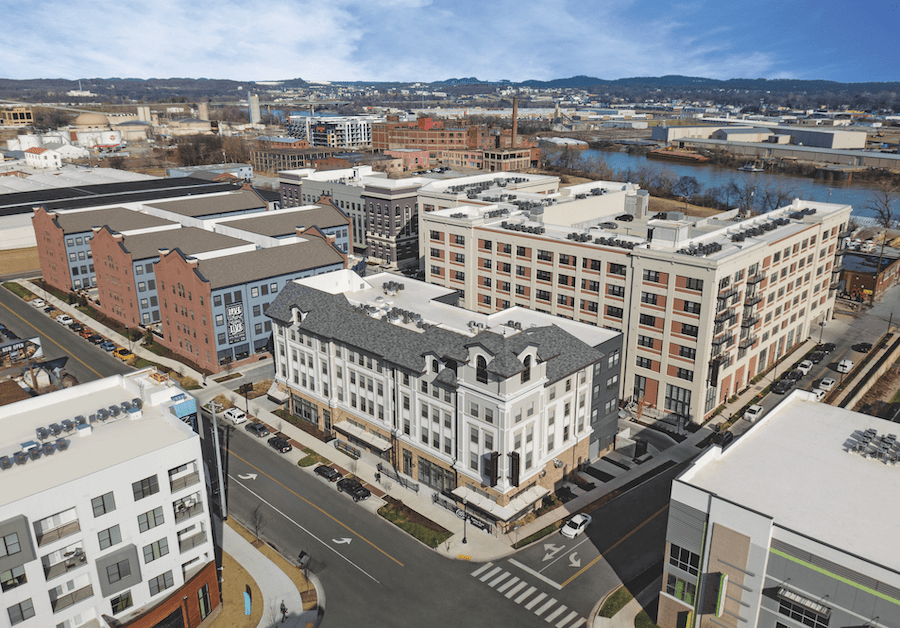
Instead of offering amenities exclusively for residents, the site plan’s curving internal streets are accessible to both the public and residents of the development’s 450 market-rate rental units. Retail and commercial space is provided on the perimeter and on internal roadways.
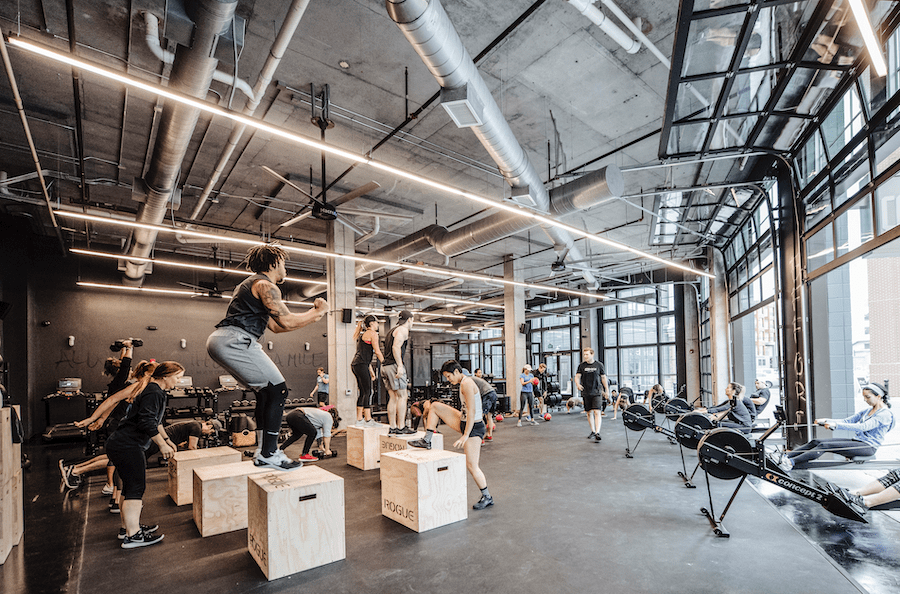
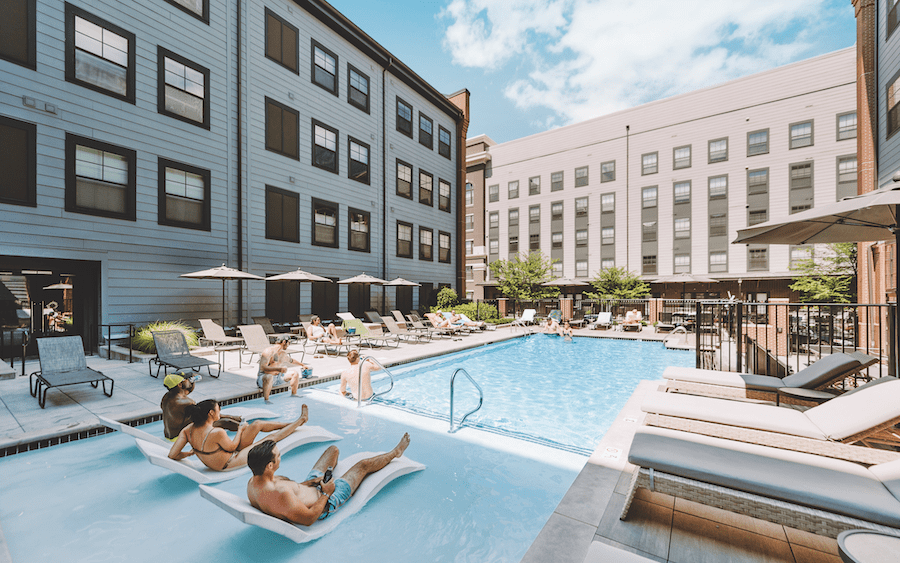
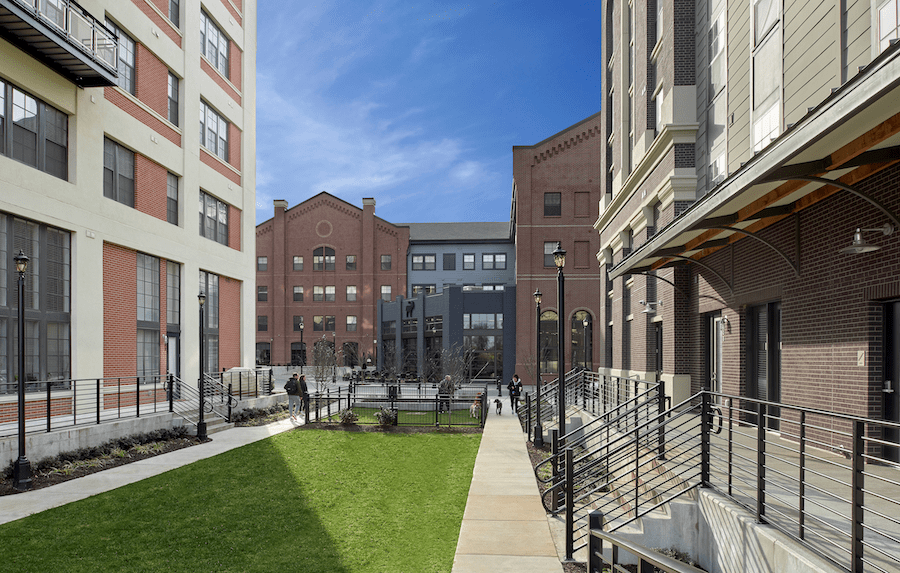
The site plan’s main internal street creates a vibrant amenity space with an urban vibe. In addition to a restaurant, bar, and wellness center, co-working venues attract residents and nonresidents alike. The community also is pet-friendly and features multiple outdoor spaces.
LC Germantown offers a mix of 292 one-bedroom flats, lofts, and townhouses; 112 two-bedroom flats and townhouses; and 46 three-bedroom lofts that rent for $2,000 to $3,000 per month. Each of the four- or five-story buildings presents a different architectural style to support various unit plan styles, outdoor living options, and interior design styles (see below). The four pedestrian-oriented buildings enhance the neighborhood feel while allowing the site to achieve a density of 100 units per acre. Two of the buildings include retail sites and three have parking for residents and customers, but the Community of the Year also has on-street parking to maintain an urban feel.
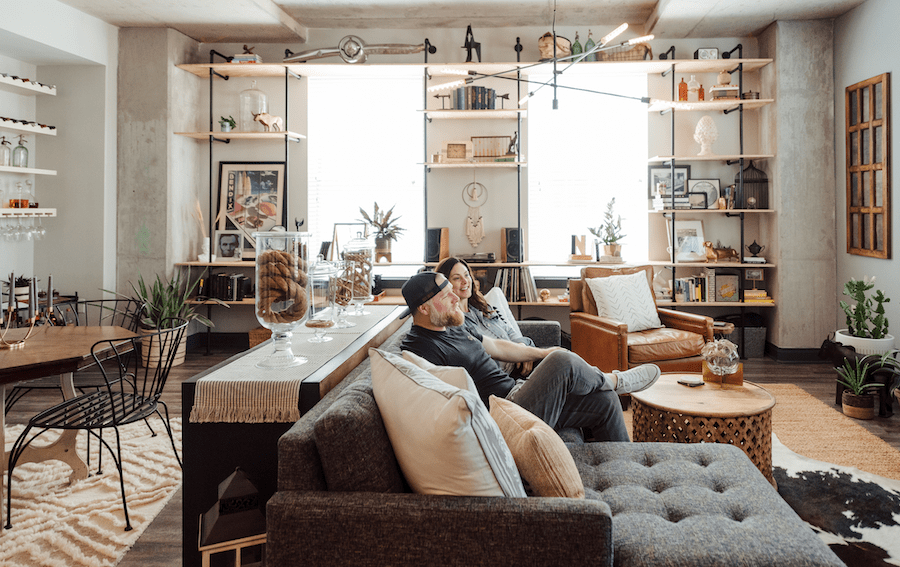
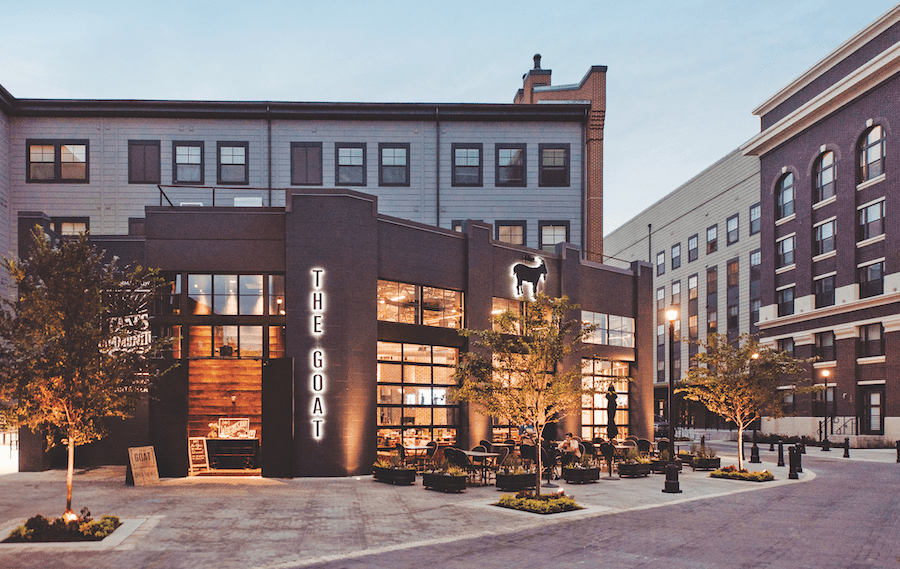
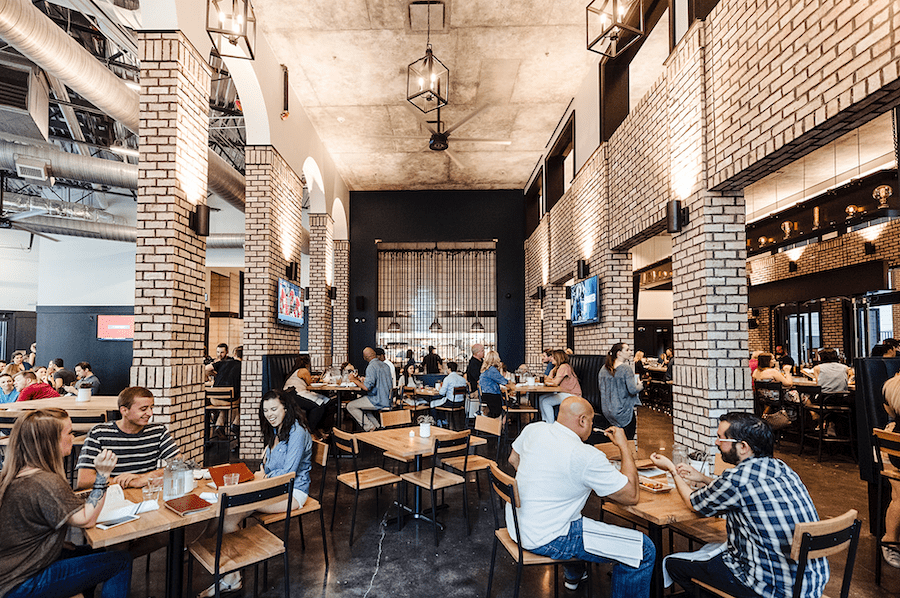
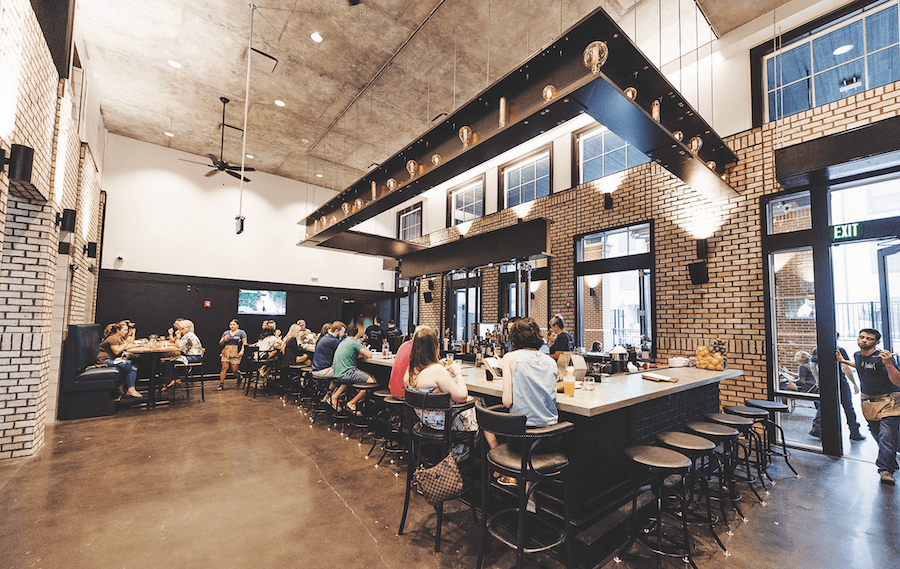
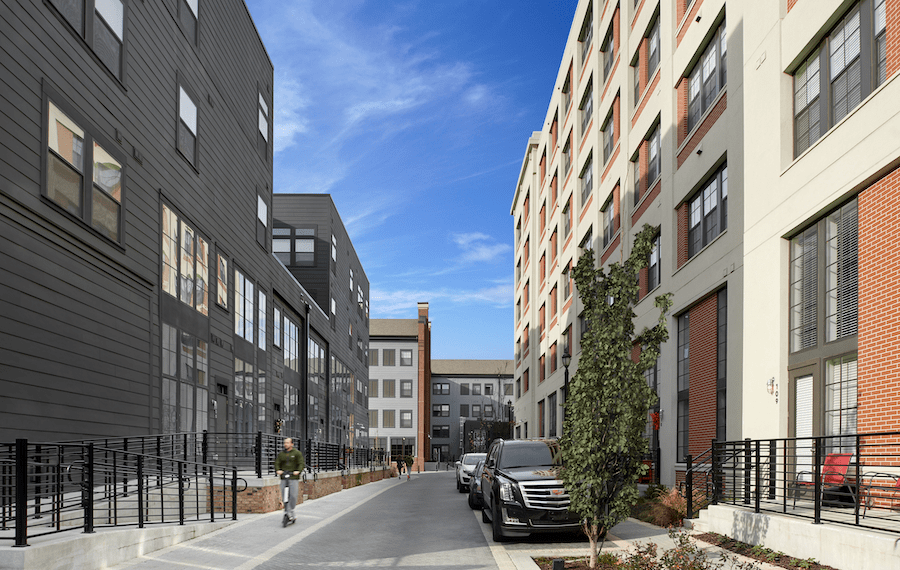
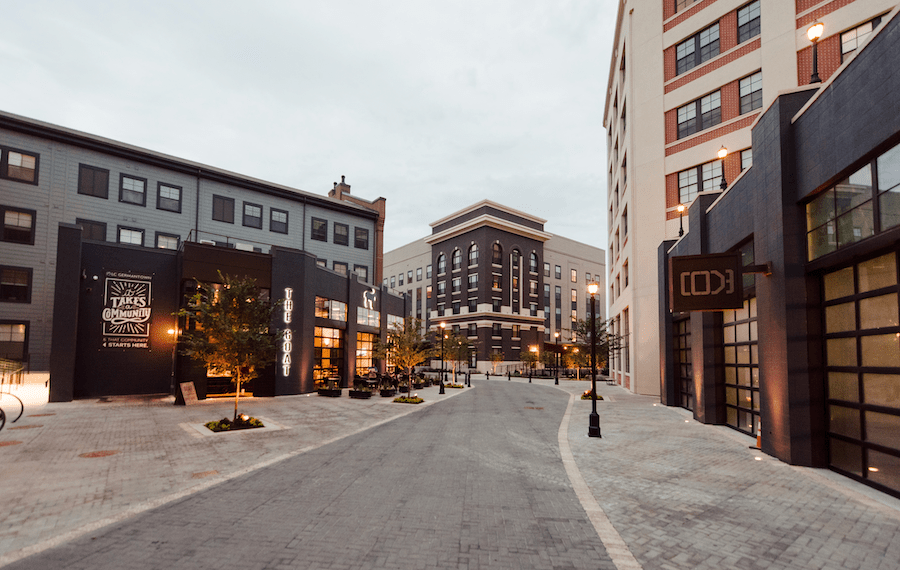
Michele Lerner is an award-winning real estate journalist in the Washington, D.C., area.
Advertisement
Related Stories
Design
4 Inspiring Adaptive Reuse Projects With Real Impact
From former schools to warehouses, these adaptive reuse projects—winners in the 2023 Best in American Living Awards—succeed in creating new housing and revitalizing their neighborhoods
Design
A Smart Single-Family Infill Development Recalls Traditional European Charm and Detail
A compact infill lot transformed into a community of seven luxury single-family homes serves as a model for smart land use and engaging design
Design
Motel Conversion: A Motel Becomes a Model for Affordable Housing
A dilapidated Econo Lodge motel becomes the prototype for an adaptive reuse program to provide supportive housing


