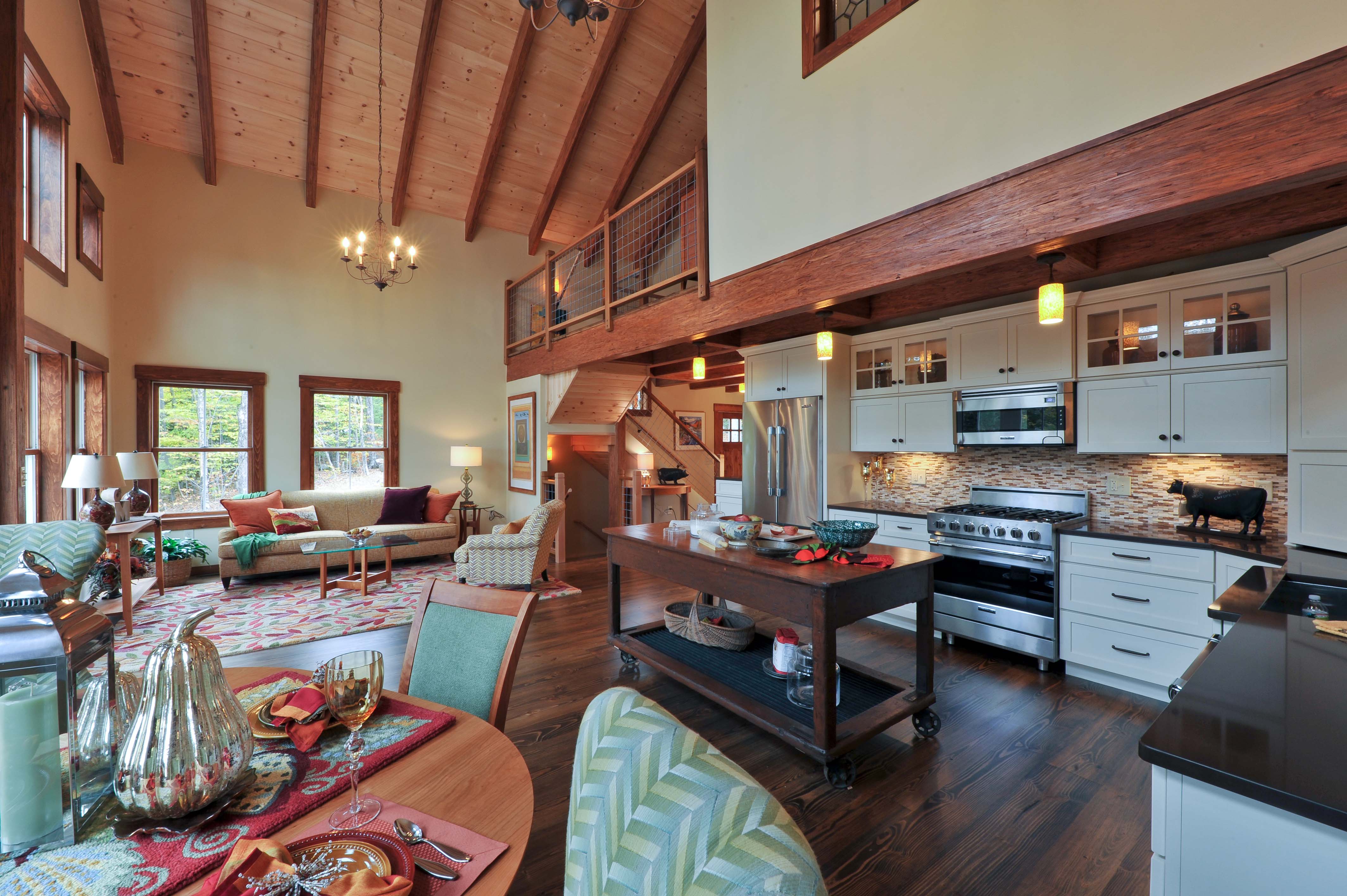Design trends come and go, but one change that’s likely permanent is homebuyers’ desire for more open floor plans that provide a better space for entertaining, encourage interaction, and open up interior rooms to more natural light. Old layouts that compartmentalize first-floor rooms into formalized spaces have given way to flowing great rooms combining kitchen, dining and living. Such floor plans also support the idea of “flex space,” with rooms able to shift roles as a family’s needs change.
Open floor plans are often characterized by longer expanses of walls and higher ceilings, along with significantly more—and significantly larger—windows. Meeting the demand for uninterrupted, light-filled layouts creates a new set of challenges for builders, contractors, designers and engineers, who must eliminate loadbearing support on interior and exterior framing while still ensuring the structural integrity of the house.
Engineered for Open Layouts
Engineered wood products such as laminated strand lumber (LSL) and parallel strand lumber (PSL), combined with back-end software and technical support, help builders and contractors develop the best structural solutions for the complicated frames that accompany open floor plans.
Laminated strand lumber, such as Trus Joist® TimberStrand® LSL, comes in various widths, lengths and thicknesses suitable for load-bearing wall and roof applications. Even at their longest lengths, LSL columns and wall framing are straight and true, resist shrinking and deliver consistent performance for the tall walls used to create soaring entryways and two-story great rooms. With the stable, straight frame as a base, doors and windows will operate more smoothly and cabinets and tile can be installed easily and evenly.
Similarly, Trus Joist Parallam® PSL is engineered to support heavy loads over long spans—ideal for continuous, long-length load-bearing columns and beams. Because they offer a high-capacity load-carrying element, the beams can span and support expansive great rooms without vertical columns interrupting flow or views. (In the home shown here, for example, a 28-foot Parallam beam allowed builder Hayward & Company to achieve a wide-open first floor layout without central supports.) Plus, the beams’ layered appearance can be left exposed for a unique, rustic look.
Crucial Support
But even armed with stronger, longer structural supports, the more cumbersome challenge with open floor plans comes in the design stage and determining how each structural element affects the outcome of the whole system.
Builders and contractors can get a leg up by working with building material dealers that utilize Weyerhaeuser’s Javelin® structural frame software. The tool allows the dealer to build a complete 3-D model of a home’s structural frame, showing each joist, column and beam, along with accompanying connectors. Using the software helps eliminate unnecessary members, allows users to compare various floor systems, analyzes loads and alerts the user to inadequacies and other potential problems. Most importantly, when a member is changed, the software recalculates the material requirements for the entire structure, making quick work of what is otherwise a time-consuming manual burden.
Also available is a network of engineers behind the scenes to provide design support and specification guidance for tricky floor plans. Such assistance can ease the design process as well as provide necessary documentation and support for local code officials.
This trio of resources—high-performing products, time-saving software and full behind-the-scenes technical support—provides for efficient, cost-effective design of functional, beautiful and flexible open floor plans.





