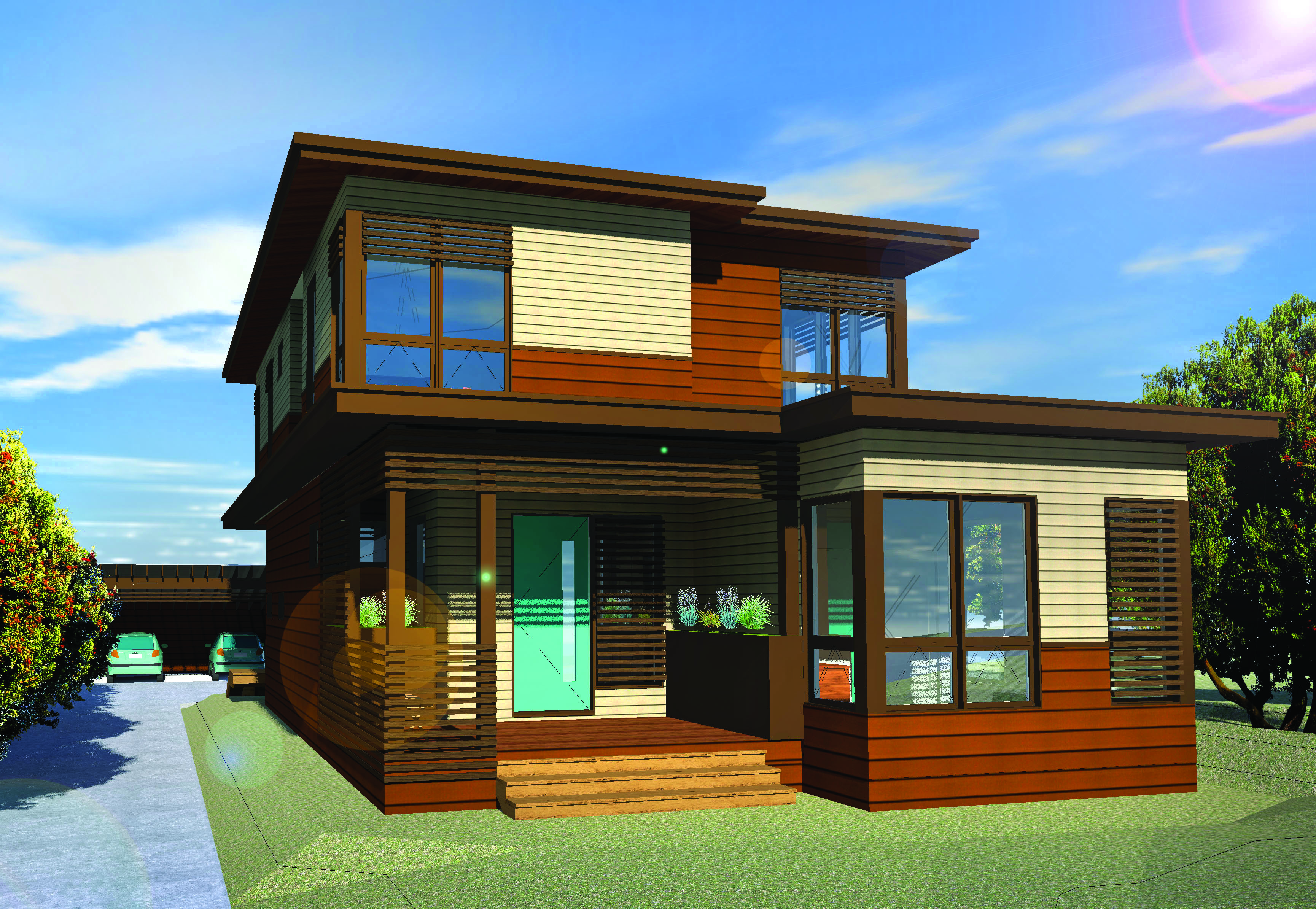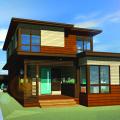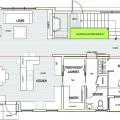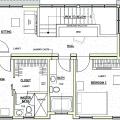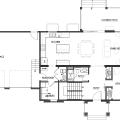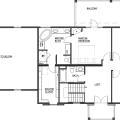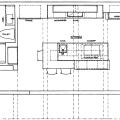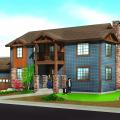High-quality, green, sleek, intricate, and modular are all words that can be used to accurately describe the projects that Professional Builder will showcase at the annual International Builders’ Show (IBS), held January 20-22, 2015 in Las Vegas. For its 2015 Show Village, Professional Builder will construct two homes (one traditional and one modern) and a high-end kitchen; all will be on display in the parking lot of the Las Vegas Convention Center.
This year, Professional Builder partnered with Spanish Fork, Utah-based Irontown Homes on all three homes; CleverHomes, the architect of the modern home; and XTC Design Incorporated, the designer of the Ultimate Kitchen and More. Both homes and the kitchen design incorporate a green theme this year, including eco-friendly materials for the exterior and interior of the homes and prefab off-site construction. The Ultimate Kitchen added more components this year making it a “contained living space,” with a living area and a bedroom included in the layout.
Traditional Home
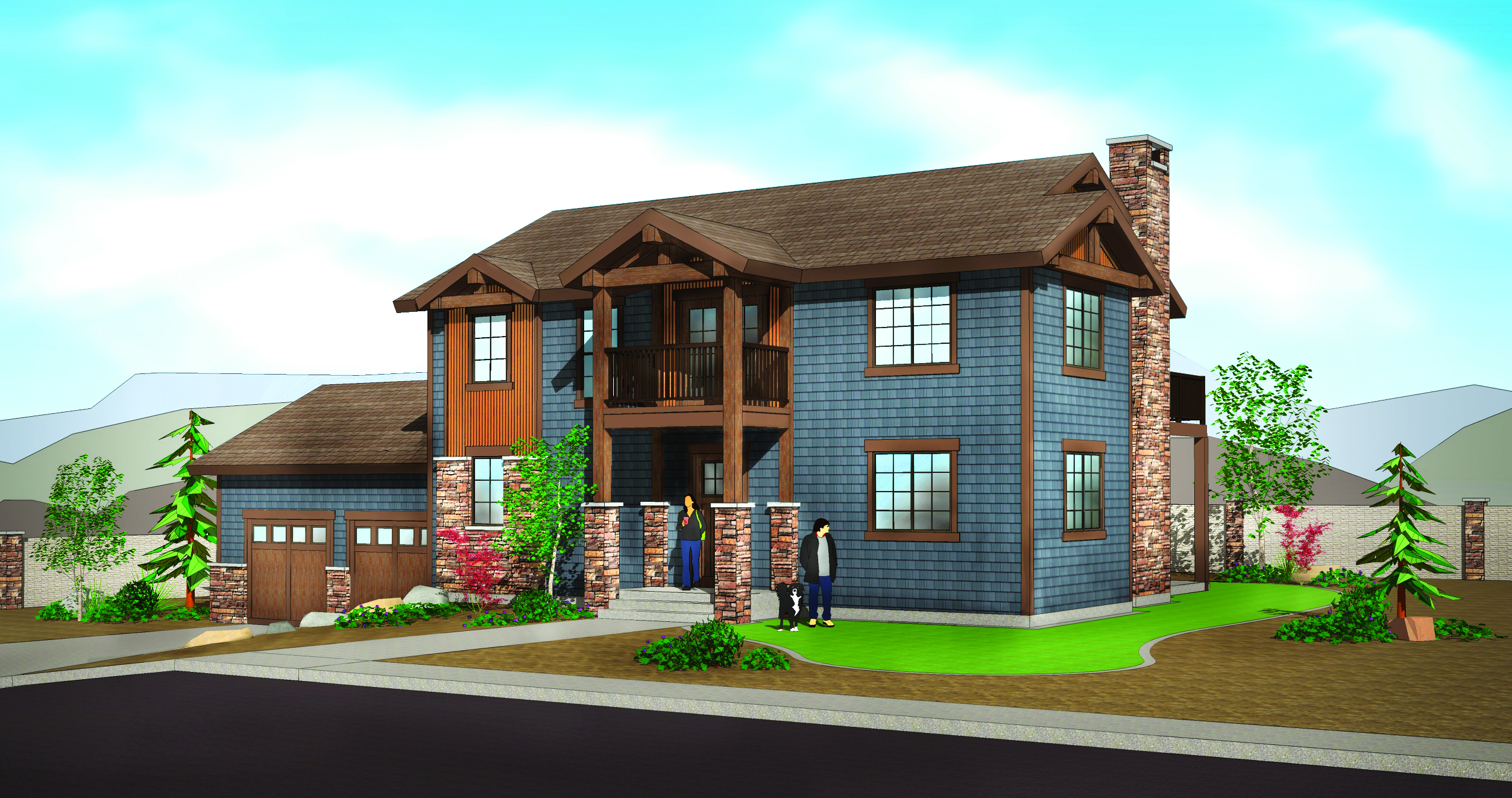
With a growing number of consumers concerned with the state of our environment, many homebuyers are focusing on the green aspects of home design and construction, a concern that Kam Valgardson, business development manager of Irontown Homes, used as inspiration for this modular traditional-style home.
“In this home we’re using renewable bamboo, paint that reduces volatile chemicals in the air, ductless air conditioning and heating (which improves indoor air quality), and no formaldehyde in any of the wood products,” Valgardson says. The home also has a low-maintenance exterior which doesn’t require any refinishing.
The floor plan for this home was adapted for a mountain application in Utah where it was prefabricated and will be placed permanently after the Builders’ Show. At 3,600 square feet, the home is designed for a large family with six bedrooms, as well as a full basement and a two-car garage. While Valgardson feels it will most likely be a family home, its location (close to all of the highlights of Park City, Utah) could make it a potential second home.
“We wanted to do something that was more of a Park City winter mountain look,” says Valgardson. “We’ve got exposed timbers on the porches and eaves and we also wanted to take advantage of the views, so we built second floor decks on the front and on the back of the house.”
Those views will be easy to come by as the home will be located on View Drive, an appropriate name for a street that provides a glimpse of the Olympic Park from the front of the home and a panorama of the Snyderville Basin from the rear.
Befitting its extraordinary setting, Valgardson says the home’s “mountain modern” interiors are also unique. “We are actually doing a clean, contemporary mountain finish on the interior of the house. It is going to be a combination of grays and browns throughout, and we are using stone veneer quite extensively. We’ve also got some barn doors and some timber on the inside, so I think it’s going to be a good mix. The outside is pretty traditional mountain, but the inside is definitely contemporary.”
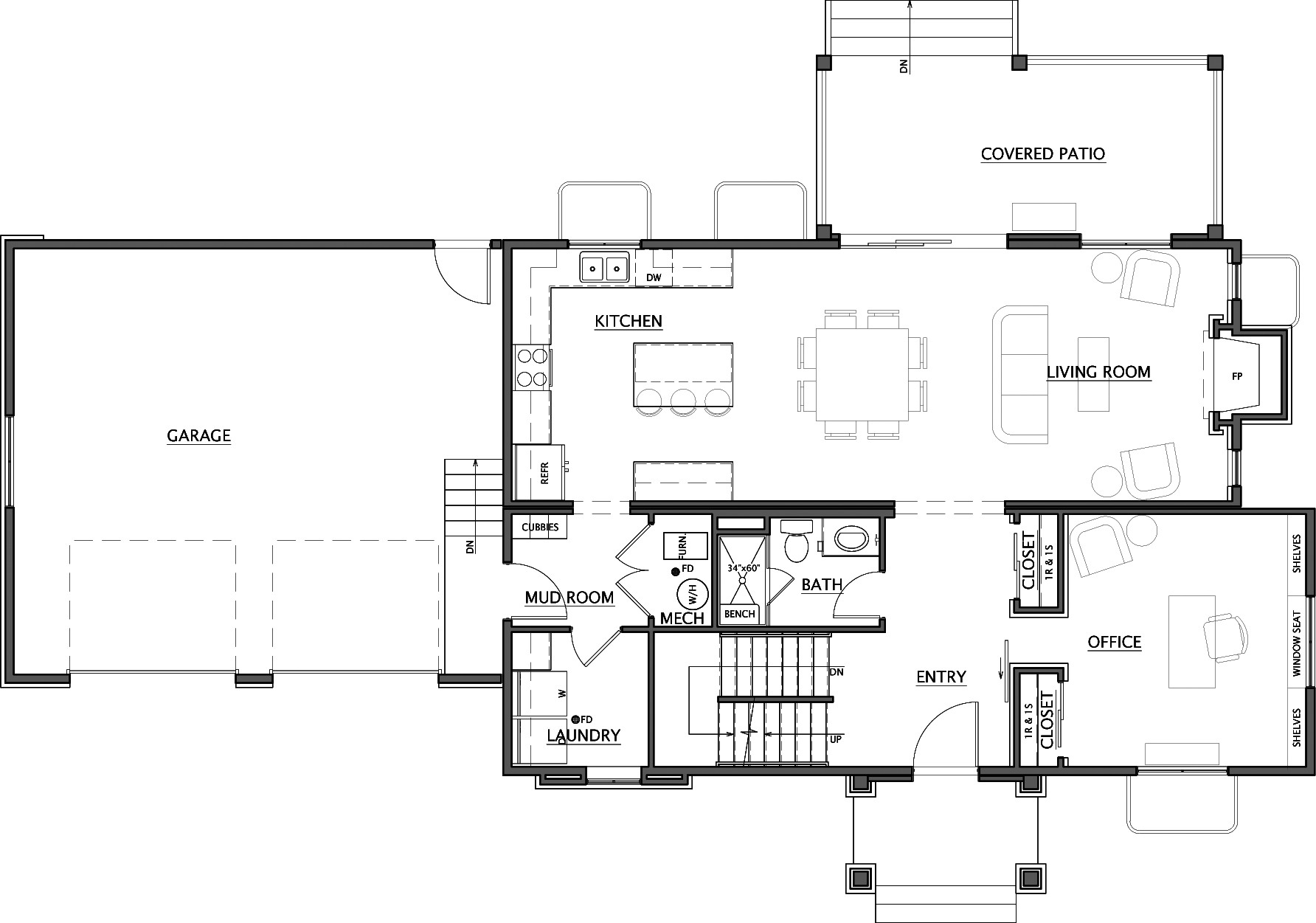
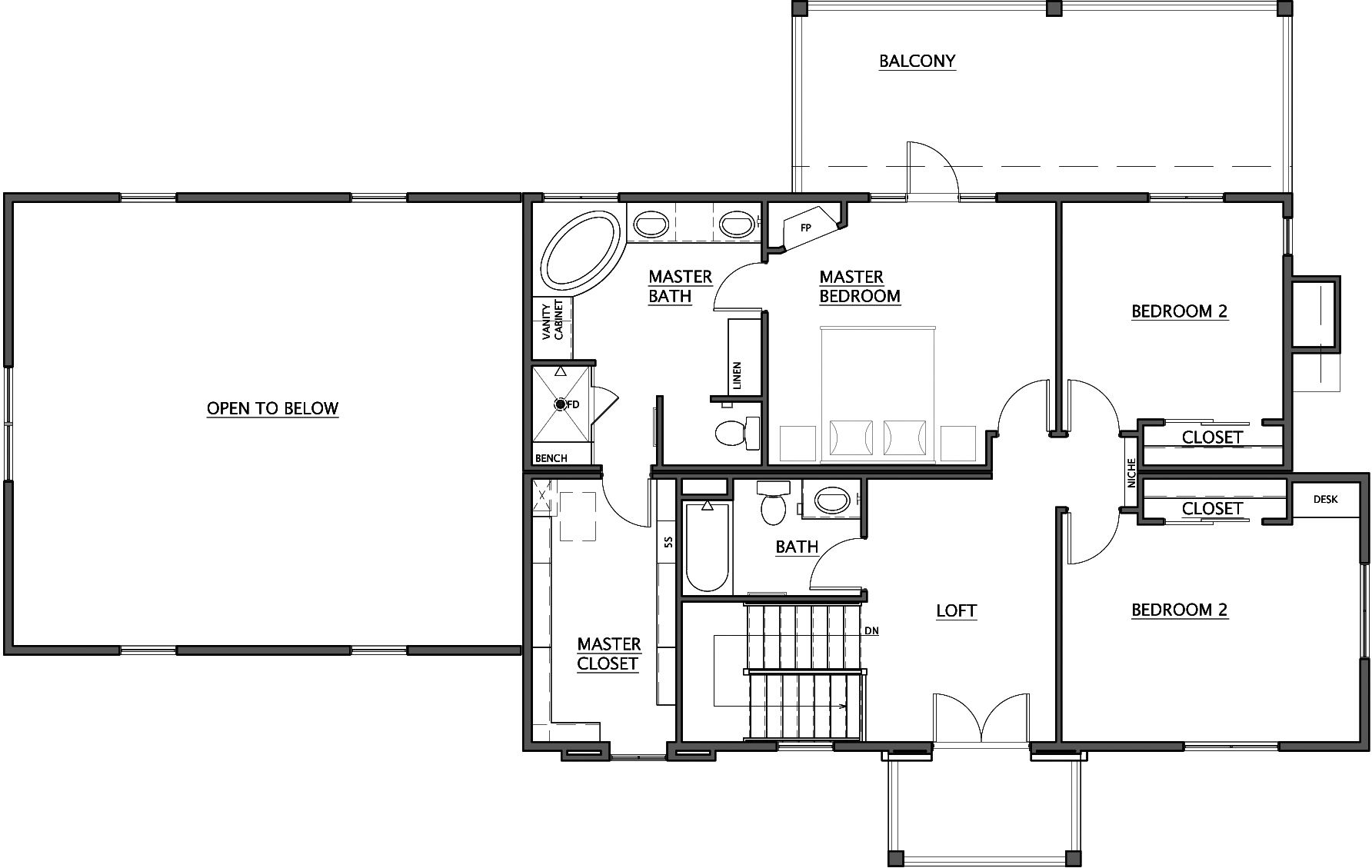
The Ultimate Kitchen and More
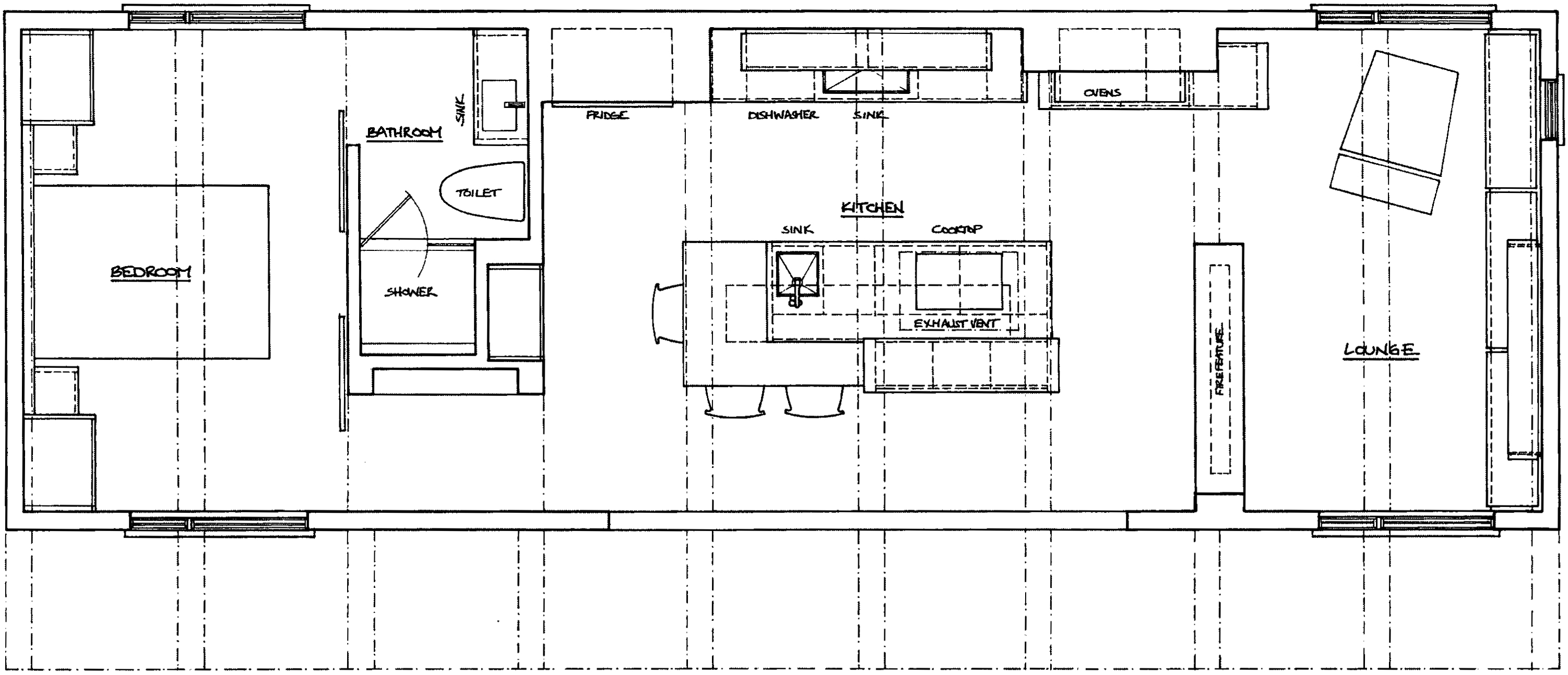
The inspiration behind designer Tim W. Scott’s kitchen was functionality. Scott, a partner at Toronto-based XTC Design, says, “I tried to create a cohesive design that worked well and was comfortable to be in. I envisioned having the main focus be the kitchen and then have a lounge area for a quiet space with a fireplace.”
There is an integrated feel and flavor throughout the space, according to Scott, with the flow of the finishes coordinating but not matching. “Everything is getting simpler. Things are not as busy or ornate,” he says. “Traditional has become more streamlined and simpler. Details are becoming more important.”
Those details are most obvious in the kitchen. “I [used] a Miralis product for the cabinets called Rough Chic,” he explains. “It has the look of a distressed barn door, but done in a very contemporary kind of way. It offers a combination of rough and textured along with the glitz and chrome.” The chrome is in the hardware and faucets, while the backsplashes and countertops are white quartz.
The lighting fixtures are all steel and glass, in keeping with the subtle look that Scott was going for. “The whole space is comfortable to be in; it is not distracting to the eye,” he says. “Most of the time you see something very dramatic in a kitchen, like a large exhaust vent over the cooktop. This kitchen does not have that; it’s more of a calming kind of space.”
While most of the details in the home are indeed subtle, one not so subtle detail is the living area’s three-sided, 6-foot tall stone fireplace. Although the fireplace is a striking addition to the space, it does not overpower it. Scott did add one dramatic touch, though: “I have done some unique things with lighting,” he says. “So all of the mounted cabinetry is going to look like it’s floating.”
Modern Home
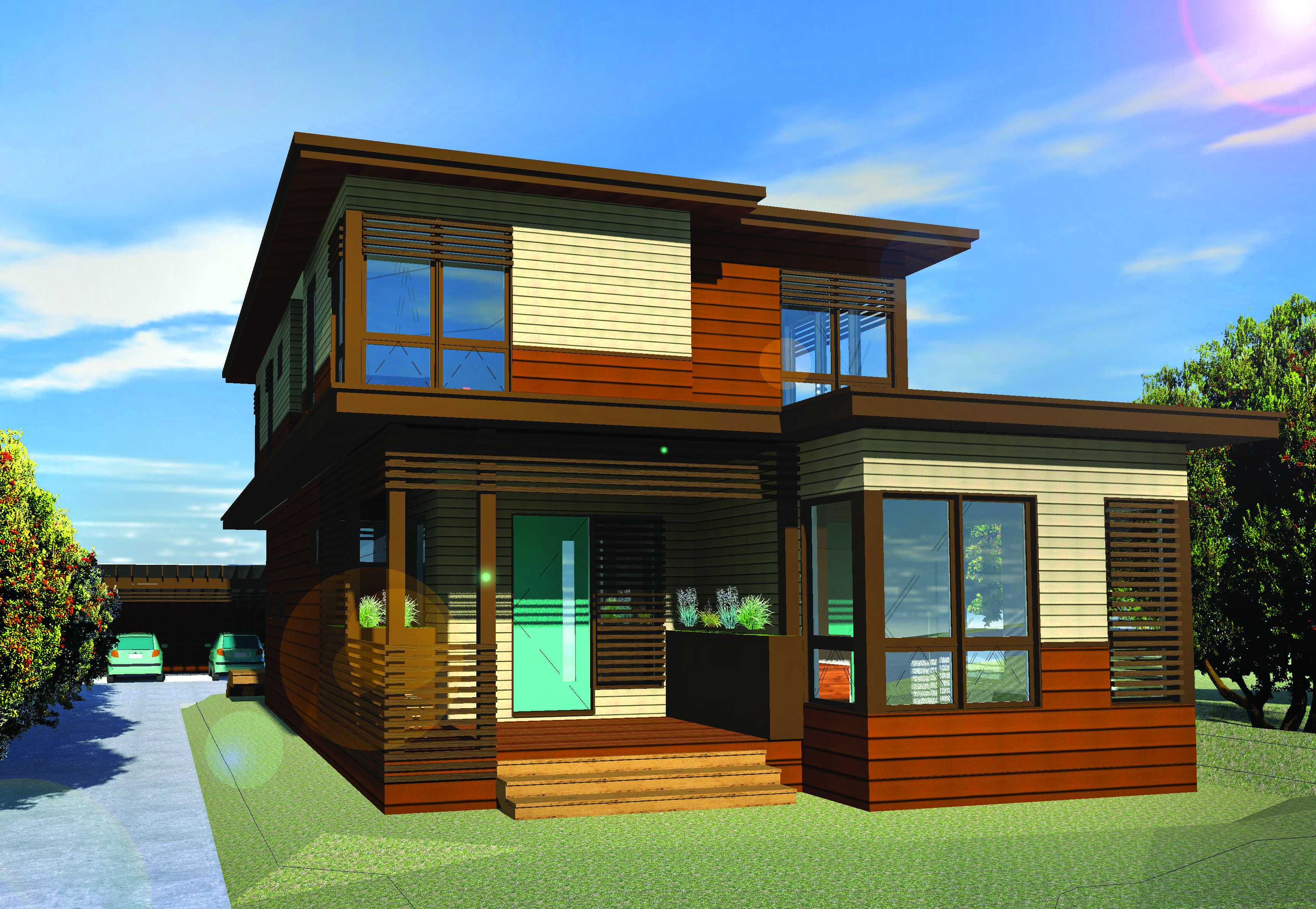
Architect Toby Long designed his first prefab home 15 years ago. His inspiration comes from a combination of his own ideas and the uniqueness of his clients and their properties. His design for the modern home, also built by Irontown Homes, at Show Village is no exception.
“Our goals were to make a building that was neighborhood friendly but reflective of a contemporary set of values that fits contextually with the community,” Long says.
Besides being neighborhood friendly, the home is also environmentally friendly. Long says that the project has many sustainable attributes from the energy efficiency of the windows, doors, and heating and cooling systems to the materials used to finish the house inside and out. “They all reflect green values,” he says. Materials on the outside of the home are fire resistant and low maintenance while materials on the inside of the home are non-toxic and free of VOCs and formaldehyde.
The modern home is two stories, 2,200 square feet, and has three bedrooms and 2.5 baths. On the first floor is an open living, dining, and kitchen space, a bedroom, and a powder room. The second floor has an open office loft space plus a master bedroom, a third bedroom, and two full baths. The home has a large front porch and an articulated rear façade that contains a roof deck.
Because the home is modular—it consists of four boxes, two on each floor that are stacked—some consumers may be concerned with the exterior of a prefab home looking too “boxy.” Long explains how he helps clients design a home that fits their needs.
“I think the buildings that I make are boxy (and modern and boxy go well together), but I think working through the geometry of the architecture is a way of helping to blur some of the aspects of how the building was constructed,” he says. “So this building is boxy, but it has many features that I think cover over in some ways the way that the geometry of the modules is organized. I think I make it look like a lot more than just a box.”
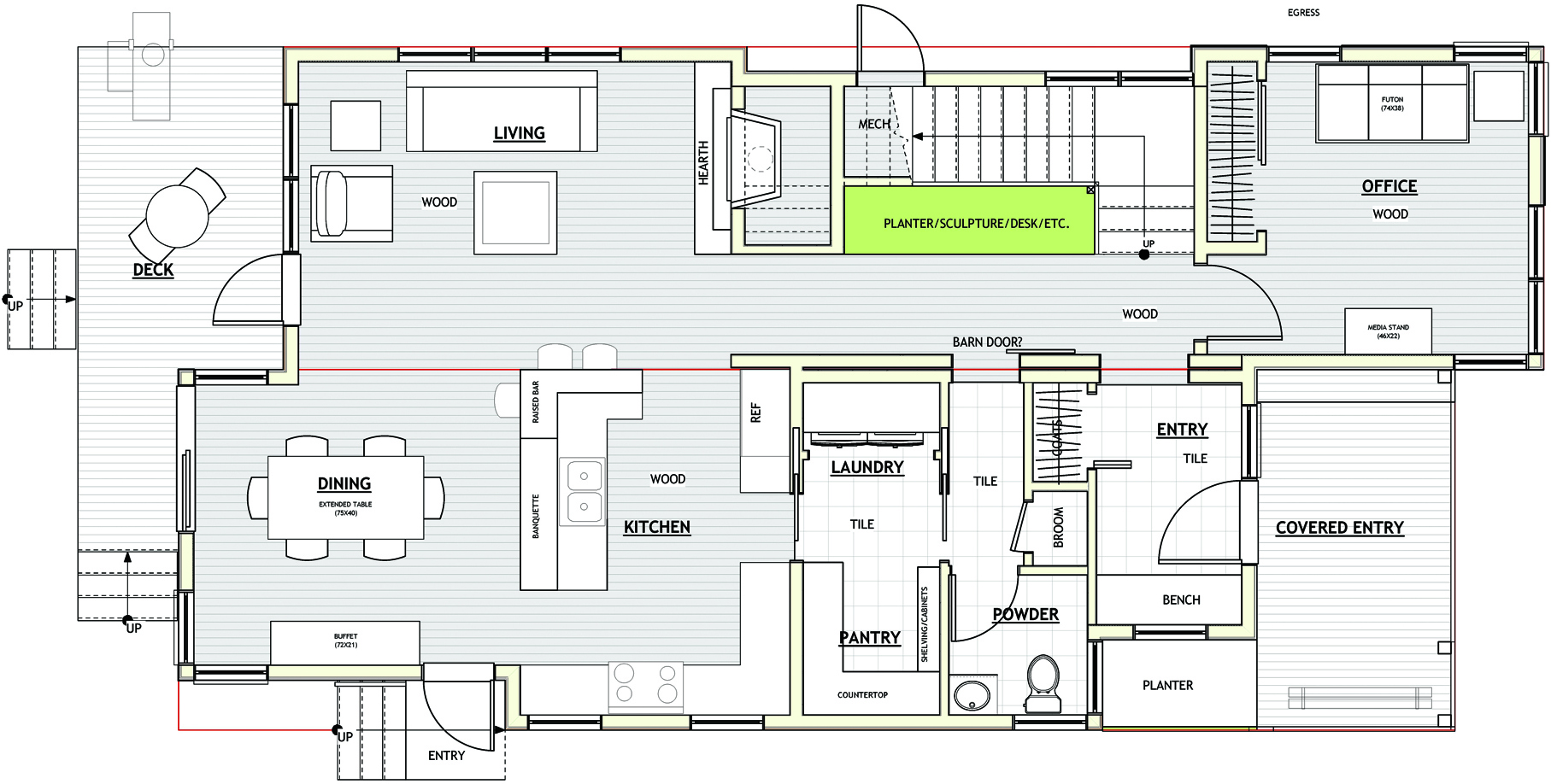
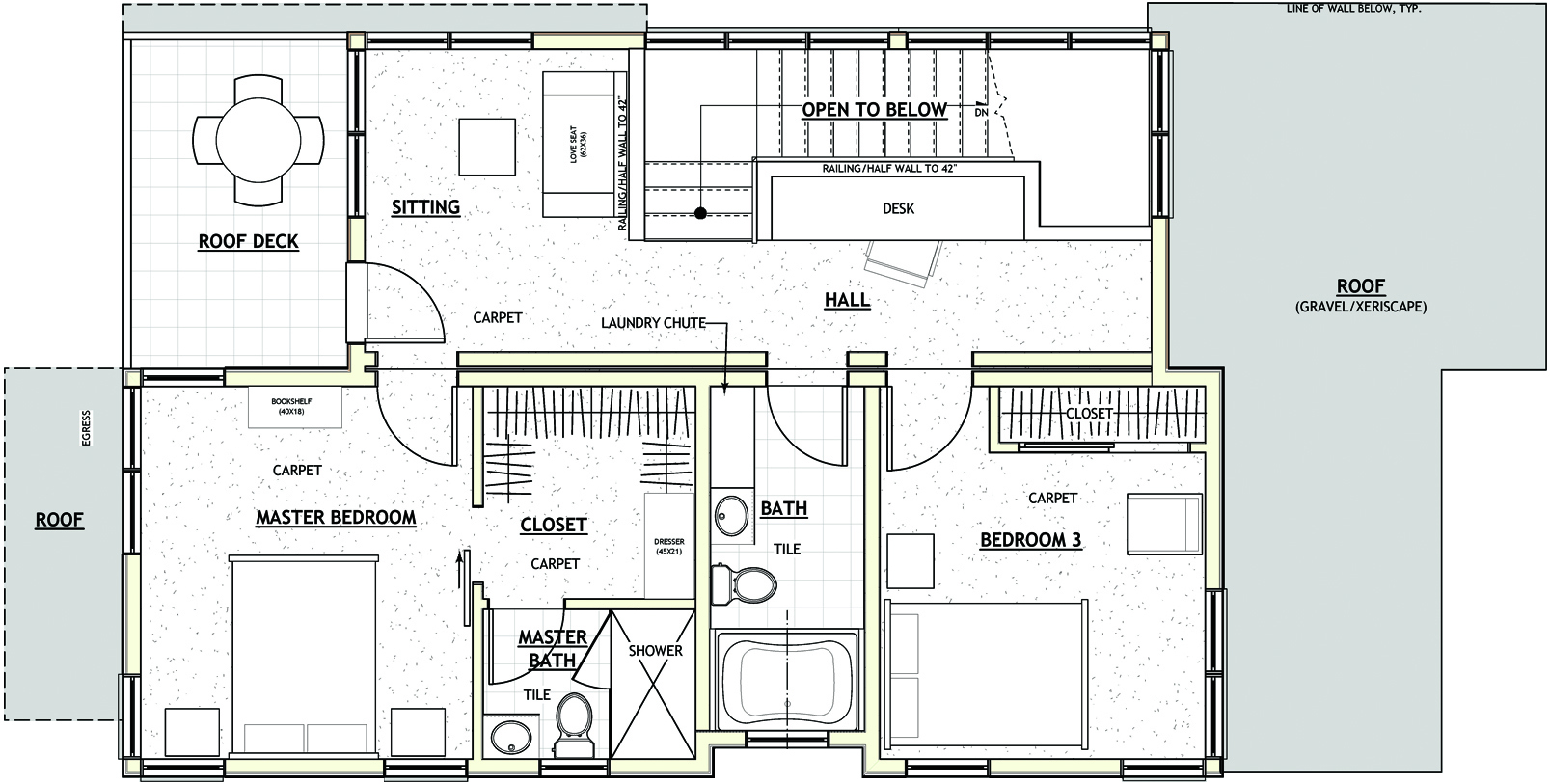
The project’s end location will be in El Granada, Calif., where it will serve as a single-family home. PB
Sponsors
Access Lighting: Interior and Exterior Lighting
Aquatic: Bathtubs, Showers
Cedar Valley: Cedar Panels
DANVER: Stainless Outdoor Kitchens
DuPont Surfaces: Countertops
DuPont Tyvek: HouseWrap
Eldorado Stone Corp: Exterior and Interior Stone
Environmental StoneWorks: Exterior and Interior Stone
Eone: sewer system
Foundry Specialty Siding by The Tapco Group: Siding
geberit: in-wall sanitary system
Generac: Generator
gladiator garageworks: storage system
headwaters Roofing: roofing
Heritage Home Group: Furniture
James Hardie: Fiber Cement Siding
Kleer Decking by The Tapco Group: Decking
Kleer Trimboard by The Tapco Group: Exterior Trim
Kohler: Sinks, Faucets, Toilets
Maze Nails: Nails
Miralis: Cabinetry
Nissan: Commercial Vans
Nisus: Termite and mold control
Nyloboard: Decking
OSI (Demonstration Trailer): Caulk, Sealants
Panasonic: Ventilation
PGI (Typar): Housewrap
Roseburg: Engineered wood, joists, RigidCoat
Schlage: Door Hardware
schluter systems: radiant floor heating
Sherwin Williams: Interior and Exterior Paint
Simpson: Exterior and Interior Doors
Sterling: Bathtubs, Showers, Toilets
Ultimate Builder Services: Furniture
Ultra-Tec: Cable rail system
Western Windows: Windows, Patio Doors
Whirlpool Corporation: Appliances


