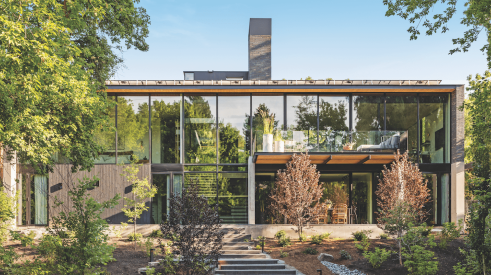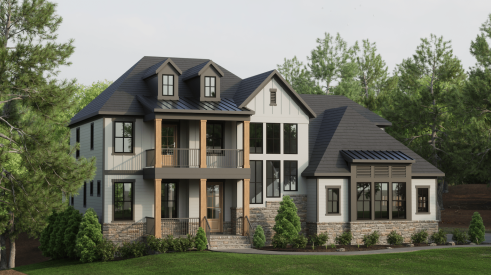| Floor plans are sold at 1/8 scale |
The stock plan business currently goes like this: If a builder (or the client) buys a blueprint (for about $600 or $800), the purchaser has bought it for one use (one house) and cannot reuse, resell or rebuild the plan without repaying or receiving written permission from the designer. Even if the purchaser makes changes to the purchased plan and redraws it, under copyright law the new plan is a "derivative work" of the original and still subject to the original designer's copyright.
The law is straightforward enough, but it is often misunderstood or ignored, making for a potentially sticky legal situation for builders if designers file suit.
An alternative in the stock plan business has emerged, one whose rules are easy to understand and which is decidedly builder-friendly. Home Design Center, a residential design company and stock plan service in Missouri City, Texas, recently launched Conceptual House Plans (www.conceptualhouseplans.com). The basic idea is this: For $200 for paper drawings or $350 for computer-aided design drawings, a builder or consumer purchases a conceptual plan, and the receipt for purchase of the noncopy-righted plan includes written permission from the designer to make any changes desired and build the house as many times as the builder wants. The purchaser owns the plan.
| Floor plans can include basic design details, such as the media center. |
What the purchaser receives are not construction documents or blueprints, but design concepts. Included are a floor plan at 1/8 scale, the exterior elevation, cross sections of the home as needed and basic design details. Foundation drawings, specific roof plans, electrical plans, etc. and any of the client's changes are done by a local designer.
"We were trying to look for a way to make this simpler," says Steve Iltis, owner of Home Design Center. "If 80% of the people are going to make changes, they don't need the complete set of plans to begin with; they need the design concept that they can take to anybody they'd like and let them finish it any way they want."
| Buying a floor plan from Home Design Center allows you to use its design concepts without infringing on the architect's copyright. |
Home Design Center will finish the plans for the purchaser, too for a fee, of course.
More than 50 plans are available, and designers including Iltis, his brother, Gary, and Larry Garnett are adding about 10 plans a week. Garnett likes the idea because it allows him to do what he loves design houses and he says it is great for local designers and builders who work with custom clients. They don't have to come up with a new home from scratch every time but still can give clients a custom home.
Mike Medick, AIA, a Baltimore architect, acknowledges that architects dislike plan services in general but says the architectural community might see this idea as more palatable because a lot of home buyers, builders and even designers essentially use others' plans anyway. Bits and pieces design concepts from magazines, stock plans, existing houses, etc., often are taken to designers to be made into custom houses, legally or not. In HDC's model, it's done without infringing on the copyright of an architectural work.
Advertisement
Related Stories
Design
2023 BALA Winners: The Best of the Best
You'll find plenty of inspiration in these four award-winning projects from the Best in American Living Awards
Design
What Gen-Z Buyers Really Want in a Home
The fervor of planning for Millennials in the home building industry has now pivoted to Gen Z. So, what does this new generation want?
Design
4 Luxury Production Home Designs to Inspire
Yes, these are designs for production homes, but you won't find any cookie-cutter repetitive elements in this high-end selection






