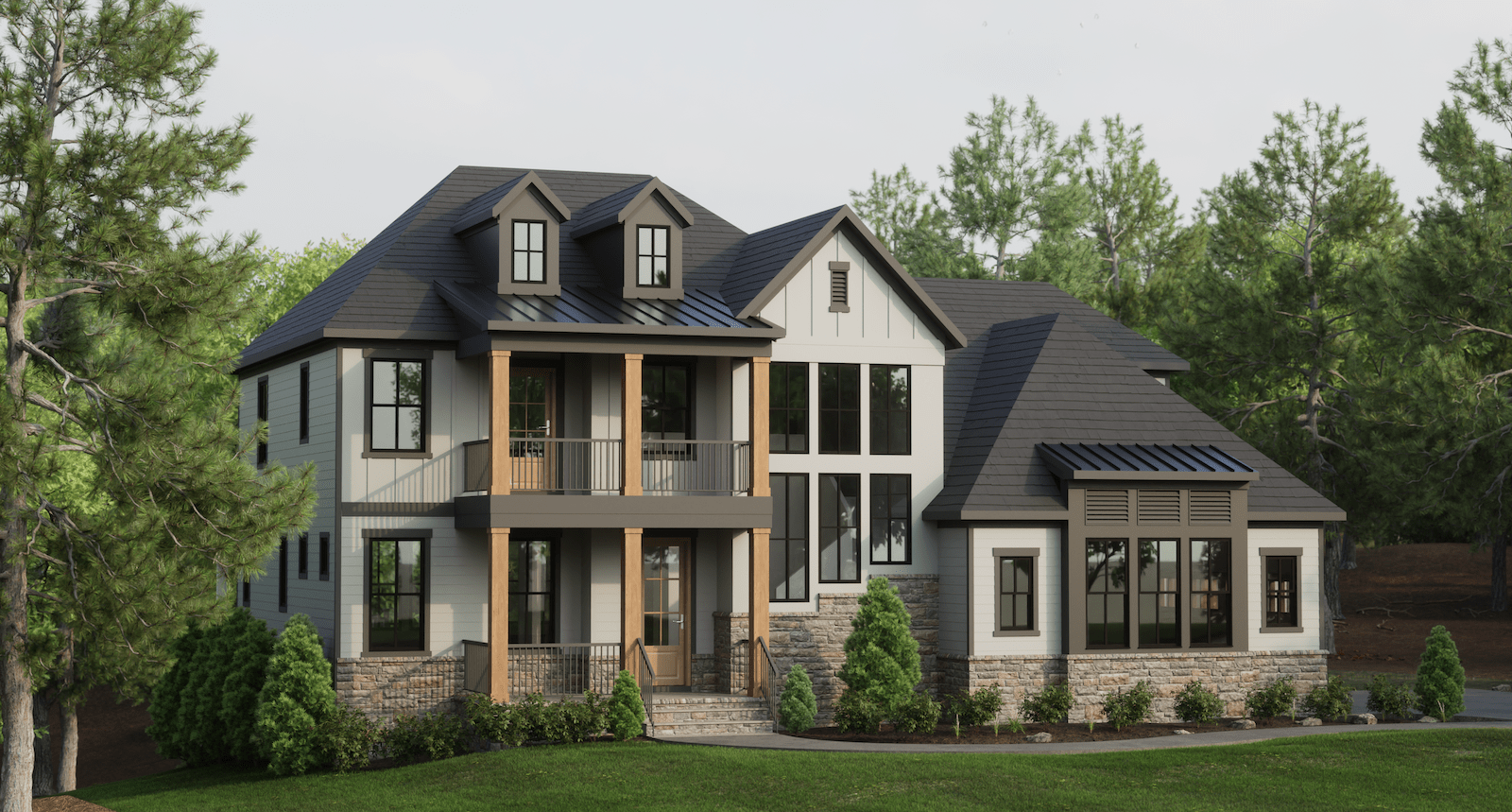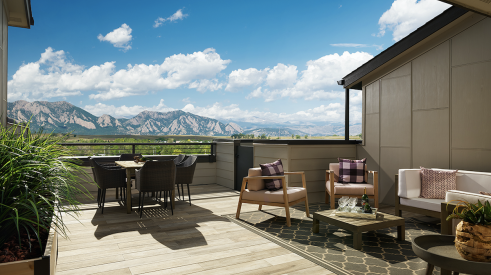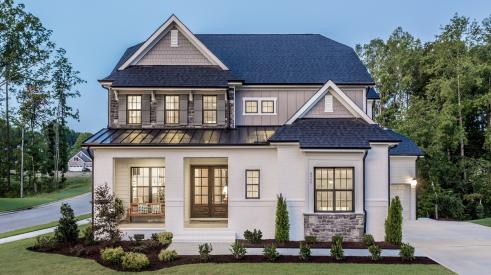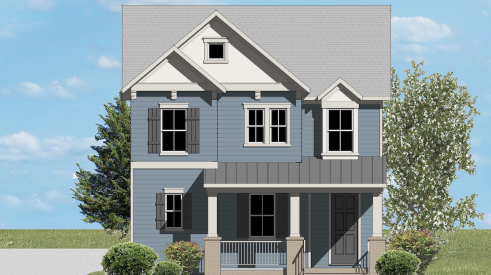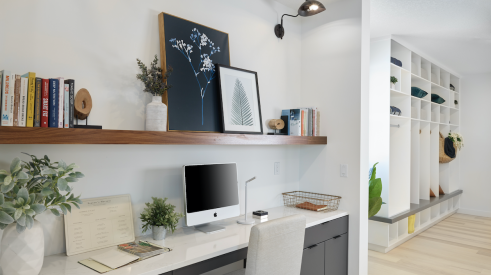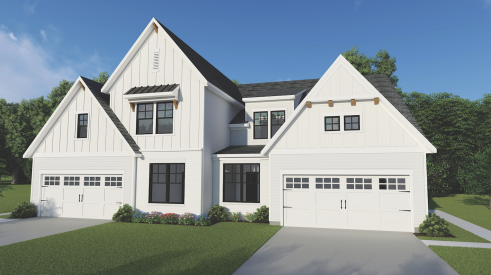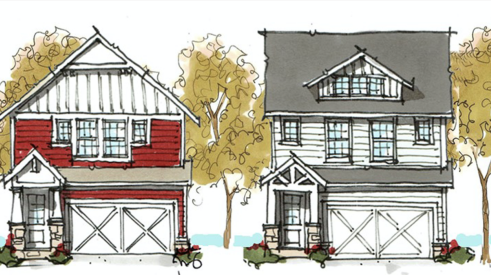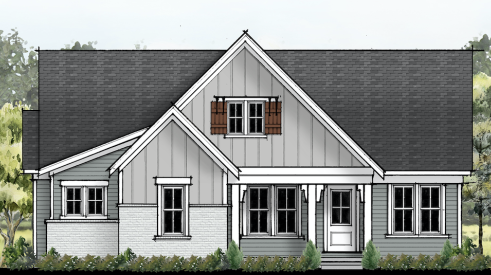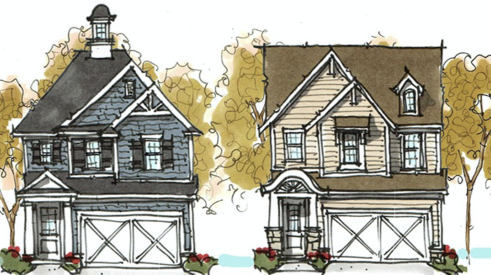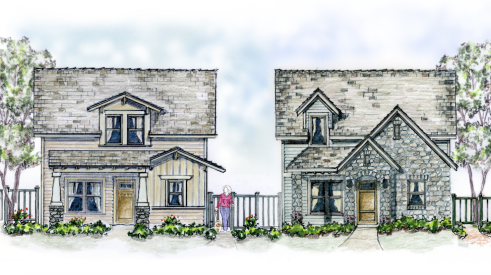4 Luxury Production Home Designs to Inspire
Yes, these are designs for production homes, but you won't find any cookie-cutter repetitive elements in this high-end selection
4 Single-Family Build-to-Rent Home Designs Offering Comfort and Construction Efficiency
Single-family rentals are popular. Take a look at these detached-home design ideas for the single-family build-to-rent market, one of the fastest-growing segments of single-family construction
On-the-Boards Designs to Inspire
Some of these "on-the-boards" designs will result in completed projects, while others will remain as schematics, but all of them provide design inspiration and ideas
Townhome Designs That Suit the Neighborhood (and the Neighbors)
These townhouses play well with the detached homes around them, while offering greater density
Create More Diverse Housing Options With Accessory Dwelling Units
ADUs provide homeowners with a range of opportunities for independent living and aging in place, or for added long-term or vacation rental income
Fresh Design Ideas for Open-Plan Kitchens and Living Spaces
Pro Builder's House Review team offers ways home builders can update and improve the design of open-plan kitchen, dining, living spaces
House Review
Design Ideas for Outdoor Living on Small Lots
These home designs offer creative solutions for small-footprint homes, enabling them to make the most of outdoor living opportunities despite their compact size
House Review
Size Isn't Everything: Luxury Home Designs in a Range of Styles
Luxury isn't just about sheer size, as these home designs show
House Review
Home Designs That Meet the Narrow-Lot Challenge
Designing for narrow lots can be tricky. These four solutions show how to achieve an appealing mix of privacy, low-maintenance features, and great indoor/outdoor living spaces
House Review
Design Solutions for Drop Zones
While guests usually enter via a more formal front entrance, the real action in most homes occurs where the family enters, and that's where drop zones come into play
House Review
Make Way for Multigenerational Housing: Home Designs for Combined Living
While many families try to figure out how to accommodate a multigenerational household, few homes are actually designed for this type of living arrangement. These home designs address the imbalance
Infill Housing
Design Solutions for Overlooked or Challenging Infill Housing Sites
This selection of infill designs ranges in scale from multistory luxury to a small-town duplex. Take a look
House Review
Home Designs That Keep Things Interesting With Multiple Elevation Options
Four examples that show how home designers can bring richness and variety to repeated house plans
House Review
One Plan, Multiple Elevations: The Delray
For these homes, the plan’s massing allows for a variety of authentic styles, and all elevations emphasize the front porch
House Review
One Plan, Multiple Elevations: Catie
This home, designed for a lakefront community, overcomes several challenges, arriving at a solution that offers plenty of glass on the lakefront plus distinct character on the street elevation
House Review
One Plan, Multiple Elevations: Wuthridge Residences Plan E
Working with a narrow footprint, a rear-entry garage creates more opportunities for different front façade designs

