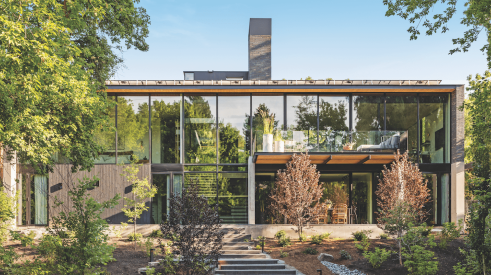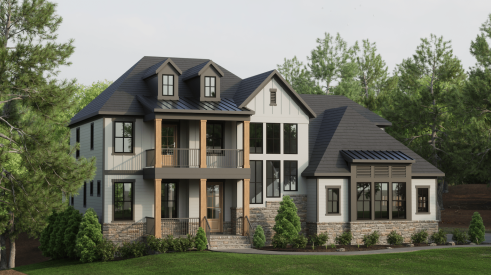| The elegant entry foyer soars to 19 feet.
|
When Steve Walker founded Toll Brothers’ Austin division in 1996, naturally he went looking for land in the Texas Hill Country west of downtown. That’s the preferred location for luxury homes in Toll’s pricing niche above $400,000. But while Walker stuck with conventional wisdom in land buys, he’s anything but staid in product choices for his model homes, including this stunning four-bedroom Mediterranean (with a ground-floor in-law suite) that set off a buying frenzy at Lakewind on Lake Travis.
What’s so different about this "Monterey" plan, based price $727,000? Well, to start with, it’s stucco, Italian-styled architecture departs from standard Hill Country stone or brick. And then there’s that walk-out basement, unheard of in a solidly slab-on-grade market. Finally, it’s a plan with a second-floor master suite, in a market where ground-floor masters dominate at this luxury price point.
| Mediterranean styling with twin two-car garages forming a front courtyard, hits an Austin high-end hot button.
|
"Actually, we’re just picking up on a couple of very recent trends in the local custom home market," says Walker. "Mediterranean styling has really caught on for customs above $4 million, and there’s been a lot of activity in that sector during Austin’s recent high-tech boom. And ‘upside down’ floor plans are also coming into vogue in the Hill Country, where you see living spaces in big custom houses cascade down steep sites to capture as much view as possible.
"The walk-out basement accomplishes the same thing for less money. It creates a great space for casual entertaining on the lower level," says Walker. "The second-floor master makes sense because our target market is getting younger. Placing the master upstairs also allows us to make it much larger. And because of the steep topography on this site, every lot has great views. You see those views better from a master on the second floor."
| Walkout basement, bottom, expands casual entertaining capability. Second-floor master, middle, captures stunning hill country views.
|
Walker is being modest. His astute land buy at Lakewind, and surprising choice for a model presentation created a market for homes above $600,000 in price, yet viewed as value-filled bargains by local Realtors and buyers. The model opened August 31. By early October, Toll had 26 sales, and two lot reservations expected to go to contract within the next few weeks. One of those is for the model, which will sell, furnished, for $1.8 million to a buyer who will then lease it back to Toll for as long as it’s needed as a model home. The full product offering at Lakewind runs from 3565 to the Monterey’s base of 5003 square feet. Base prices run from $547,975 to $726,975.
The 173-acre site, carved into 55 steep, two-acre lots overlooking Lake Travis, sets it all up. It’s just about midway between Toll’s two previous Hill Country projects: River Oaks at Westlake, which is very close to those $5 million custom homes, and Hills of Lakeway, five miles farther out, where smaller lots inhibit Toll’s ability to serve buyers who want to spend more than $500,000. Toll’s sales and traffic data for those two projects gave Walker a clear picture what the product at Lakewind should be.
Many of the home sites require foundations cut into solid rock. However, Walker saw the potential basements held to increase useable living space with views, even though it cost him over $100,000 on average to build even an unfinished basement.
"We’re working now to get our trades trained to do this work and bring those costs down," says Walker. "But buyers are used to seeing extra charges associated with foundations that allow them to site the house to capture the best views. We sell the basement at a "net extra cost" of $50,000, which is viewed as a real bargain.
"The Monterey basement is 2500 square feet, with 1800 of that finished. It cost us about $180,000 to build. We priced it at $225,000. We have a reservation on the model for a sale and lease-back deal. From the buyer’s perspective, that lower level adds tremendous value as a casual entertainment center opening onto the pool. It brings the Monterey up to almost 6900 finished square feet, and no one else in Austin has anything like that space in a house selling for less than $3 million. That’s how a $1.8 million house can be seen as a deal."
The Monterey was designed by Toll’s in-house architecture department. It’s actually an adaptation of a plan originally designed for the Southern California market. Interior merchandising was handled by Austin-based designer Mary Dewalt, who came up with the concepts for the finished lower level, including a stunning wine cellar.
Toll builds the houses at Lakewind at an average hard cost of $58 a square foot for materials and labor. Of the 26 houses sold so far, nine have been Montereys, and five of those have featured the Mediterranean exterior styling.
Also See:
Advertisement
Related Stories
Design
2023 BALA Winners: The Best of the Best
You'll find plenty of inspiration in these four award-winning projects from the Best in American Living Awards
Design
What Gen-Z Buyers Really Want in a Home
The fervor of planning for Millennials in the home building industry has now pivoted to Gen Z. So, what does this new generation want?
Design
4 Luxury Production Home Designs to Inspire
Yes, these are designs for production homes, but you won't find any cookie-cutter repetitive elements in this high-end selection






