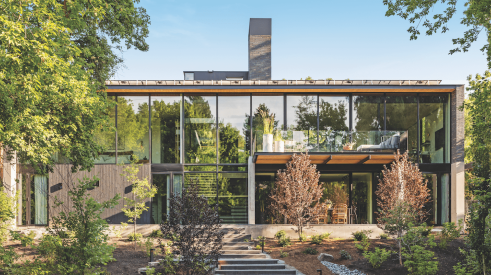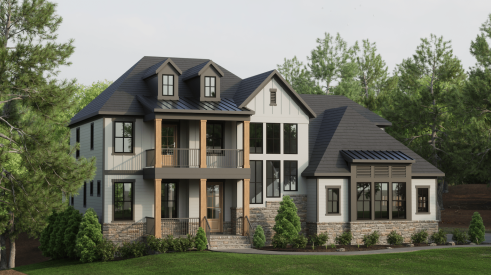| Porches dominate in SylvanOaks at Ladera Ranch. Plan 1 uses a clever trick to de-emphasize the two-car garage and play up the porch - two single garage doors are set back and staggered. |
As American as apple pie, the front porch figures big into our collective sense of "home." In fact, you probably can conjure an image of a lemonade-sipping family spending a hot summer evening on the front porch faster than you can say "Country Time."
But this love of the porch is not just out of Norman Rockwell-style sentimentality. Despite innovations such as television and air conditioning that keep folks inside, the front porch still performs an important function, many builders, architects and community designers say.
Walk through Denver's master-planned Stapleton, built on the former Stapleton Airport site, and you see more single-family homes with porches than without. The developer, Forest City Enterprises, made porches an important design consideration, says Denise Gammon, vice president of residential development. "In our standards we talk about the necessity of the porch and how it serves as the outdoor living room for hosting family events and really provides a great place for social interaction," Gammon says. "We define it as the semiprivate realm."
| In this Country French-meets-plantation model at Remembrance in Sonoma, Calif., the roof flares out at the porch, held up by well-proportioned columns that do not interrupt the views from the French doors.
|
Acting as a transition from public to private, porches dwell in both spheres. Raising the porch off the street at least 2 to 3 feet helps maintain balance. "Because of how close you are to the sidewalk, you want to have some kind of vertical break," says Jill Williams, a principal with planning and architectural design firm KTGY Group in Irvine, Calif. "You're within earshot, you can see each other, but you still have some definition between public and private space."
Porch Living
Not all buyers want a front porch; some would rather spend the money on traditional living spaces. In the price-per-square-foot game, sometimes porches just don't make the cut. And, some builders argue, people really don't use them - they'd rather be inside.
Mike Kephart, founder and chief designer at Kephart Architects in Denver, raises a different issue. He recognizes that the return of front porches goes hand in hand with the resurgence of traditional housing design but wonders if focusing on old designs might hinder the creation of new ideas. "Anytime we resort to repeating the past," he says, "we use up time we could be using to respond to today's lifestyles in a meaningful way."
Still, the trend plays out in a number of communities nationwide. Pinning down an exact buyer demographic is tough, but Gammon says porches appeal to a certain personality. "People who gravitate to this type of community tend to hold community activism high on their agenda," she says. "Getting to know their neighbors is high on their agenda, too."
Tim Kane, president of MBK Homes in Irvine, agrees. In SylvanOaks, a neighborhood of 69 homes in the Orange County master-planned community of Ladera Ranch, MBK targeted the group known as Cultural Creatives (see "Psychographics 101" on page 95) - generally, educated people who seek authenticity, eschew outward signs of wealth and have a strong awareness of self and the world.
| A wrapped porch balances the massing of this Rolwes Homes model (above) and provides a ton of usable outdoor space. The Morningside in Village Walk (below), although just less than 1,500 square feet, still shows off a sizable front porch. Raising it six steps above grade adds dimension and historical charm to the little house.
|
"The Cultural Creative group values being a part of a neighborhood," Kane says. "We designed our houses to accommodate that, and the porches were an important element." Kane and MBK were right - SylvanOaks, with homes ranging from $482,765 to $519,769, sold out in a day.
Porches front every home in SylvanOaks. Plan 1, at about 40 feet wide, successfully incorporates a 63-square-foot porch and two garage doors on the front elevation, using a staggering trick to de-emphasize the garages. "It's actually two one-car garage doors that have a 2-foot offset that reduces the impact," explains Damian Taitano, a principal with KTGY. The porch on the other side comes out 10 to 12 feet in front of the garage plane.
The house comes across as one with priorities. The entry for cars takes a back seat to the entry for people, the front door. The second-floor balcony also helps downplay the garages because it extends over one garage door - again adding another plane to the elevation - and draws the eye upward. In Plan 2, with a Spanish-style elevation, a common loft area upstairs (or an optional bedroom) opens to a 12x15-foot deck, accessed through French doors.
Role Playing
The porch won't oust the garage from the front elevation anytime soon, but roles are changing. Despite the growing popularity of detached and alley-loaded garages, most builders still deal with a front-loaded garage scenario. Pushing the garage back several feet de-emphasizes it relatively easily. Depending on the width of the lot, turning the garage to the side also might be an option.
Keep the ratio of house to garage in mind, Williams advises. "A minimum width where you can start to diminish the garage is probably 40 feet so the garage makes up no more than half of the house," she says. "You can still get a pretty nice porch on that."
If eliminating the garage from the front is an option, a porch can span the entire house, as it does on the model at Remembrance in Sonoma, Calif., by the O'Brien Group. The width of the porch exceeds that of the house slightly, and it extends out 8 feet, leaving plenty of room for furniture and movement, says Gerry Ploof, O'Brien Group's vice president of purchasing and planned development. Two sets of French doors leading into the dining room and living room maximize the porch's entertaining potential - key for this million-dollar-plus community of move-down buyers.
|
No one formula for the proper massing, style and size of a porch exists, but Gammon says, "An unsuccessful porch feels like an appendage. It needs to feel integrated and part of a style."
It should be proportional to the size of the home, says St. Louis-based architect Barry Glantz. "It needs to be a size that is useful so there's room to sit and walk," he adds. "These porches that are 4 or 5 feet, there's really not enough room to do anything." He says a porch should be at least 6 feet deep, preferably 7 to 10.
A Porch at Any Price
A home need not be high-end to have a great porch. In St. Louis, Larry Rolwes builds a $261,800 house with a large front porch that wraps around to one side. He pushed back the garage, located on the same side as the porch wrap, and turned it to the side to make the wraparound work. He still met buyers' demand for more square footage by building the master bedroom suite above the three-car garage, but the 90-degree turn and setback mean the two-story garage wing doesn't dominate the elevation.
At Village Walk in downtown Atlanta, 49 houses sit on a 15-acre site, all ranging in price from the $220,000s to the $340,000s and in square footage from 1,473 to 2,200. Even at these small sizes, porches grace the front of each house - and they aren't tiny. The Morningside, at a mere 1,473 square feet, sports an 8x15-foot porch, and the two-story, 1,930-square-foot Piedmont has two stacked porches, each 12x12 feet.
Mike Ray, president of Village Walk builder JMM Homes, a division of The Housing Group, researched older communities and fashioned the exteriors after them. The major hitch: Entry-level housing in Atlanta generally sits on slabs, which are not terribly compatible with porches.
"We built them on crawl spaces because to pull this off architecturally, you really couldn't put the houses right on the ground," Ray says. "You really need to have a stoop and step up to these houses."
Ray estimates that bumping the foundation to a crawl space from a slab cost $5,000 per house, but he saved money by going with pressure-treated lumber instead of composite materials for the porch construction.
Ray and other builders concede that porches can be expensive. For Ray, at least, including them was essential to getting the right look and feel for this infill community. "We spent a lot of the construction budget on the porches," he says. "That's what we are selling, that lifestyle."
Advertisement
Related Stories
Design
2023 BALA Winners: The Best of the Best
You'll find plenty of inspiration in these four award-winning projects from the Best in American Living Awards
Design
What Gen-Z Buyers Really Want in a Home
The fervor of planning for Millennials in the home building industry has now pivoted to Gen Z. So, what does this new generation want?
Design
4 Luxury Production Home Designs to Inspire
Yes, these are designs for production homes, but you won't find any cookie-cutter repetitive elements in this high-end selection






