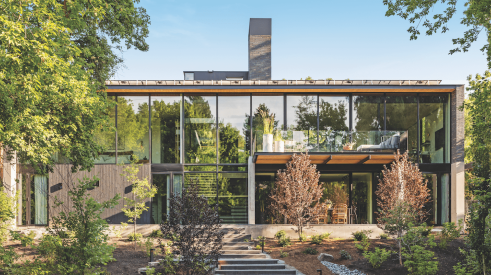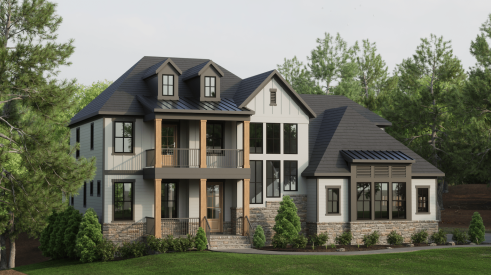Given the current economic climate, small, efficient homes are making their mark on today’s housing market. As architectural designers, our goal is to make these small homes feel larger with design elements like open floor plans, diagonal views, and flexible indoor-outdoor relationships. Our One-and-One Great Room not only feels large, it lives large.
A typical great room has three zones: kitchen, dining, and living. With smaller homes, these areas can become uncomfortably tight. The One-and-One Great Room merges the number of zones into two spaces: a large eat-in kitchen and an expansive living space (hence the tag “One-and-One”).
The example presented here is a 1,650-square-foot home with a living zone that can comfortably accommodate six-plus people and a large flat-screen TV, a dining table that seats eight, and a kitchen that easily absorbs an upgraded appliance package with a 48-inch range and refrigerator.
The One-and-One Great Room will be a great opportunity for certain groups of home buyers. We feel move-down buyers will find this concept attractive as they negotiate the realities of small-home living. Young families will enjoy this layout, as the dining table becomes the hub for homework and “griddle-to-plate” family meals. And for those who entertain, this plan can accommodate a large party with free-flowing space for relaxed circulation.
As we emerge from this economic downturn, re-evaluating the allocation of space is essential in making sure we are providing flexible options that align with the needs of today’s buyers. If done correctly, we can give our clients an edge on the resale market.

A. Zone 1 — Eat-in kitchen
• Long perimeter food prep areas
• Full-size dining table seats eight people
• Space can accommodate 48-inch appliances
• Opens to outdoor room
• Generous amount of glass for natural light
B. Zone 2 — Living room
• Full-size furniture arrangement seats six-plus
• Large media center
• Furniture opens to kitchen for relaxed circulation
C. Vented service closet
• Designated storage for trash, brooms, cleaning supplies, etc.
D. Outdoor room
• Placed adjacent to kitchen for easy access and visual extension of interior space
ABOUT THE AUTHOR

R. Dale Patton
Danielian Associates
Architecture + Planning
www.danielian.com
dpatton@danielian.com
Advertisement
Related Stories
Design
2023 BALA Winners: The Best of the Best
You'll find plenty of inspiration in these four award-winning projects from the Best in American Living Awards
Design
What Gen-Z Buyers Really Want in a Home
The fervor of planning for Millennials in the home building industry has now pivoted to Gen Z. So, what does this new generation want?
Design
4 Luxury Production Home Designs to Inspire
Yes, these are designs for production homes, but you won't find any cookie-cutter repetitive elements in this high-end selection






