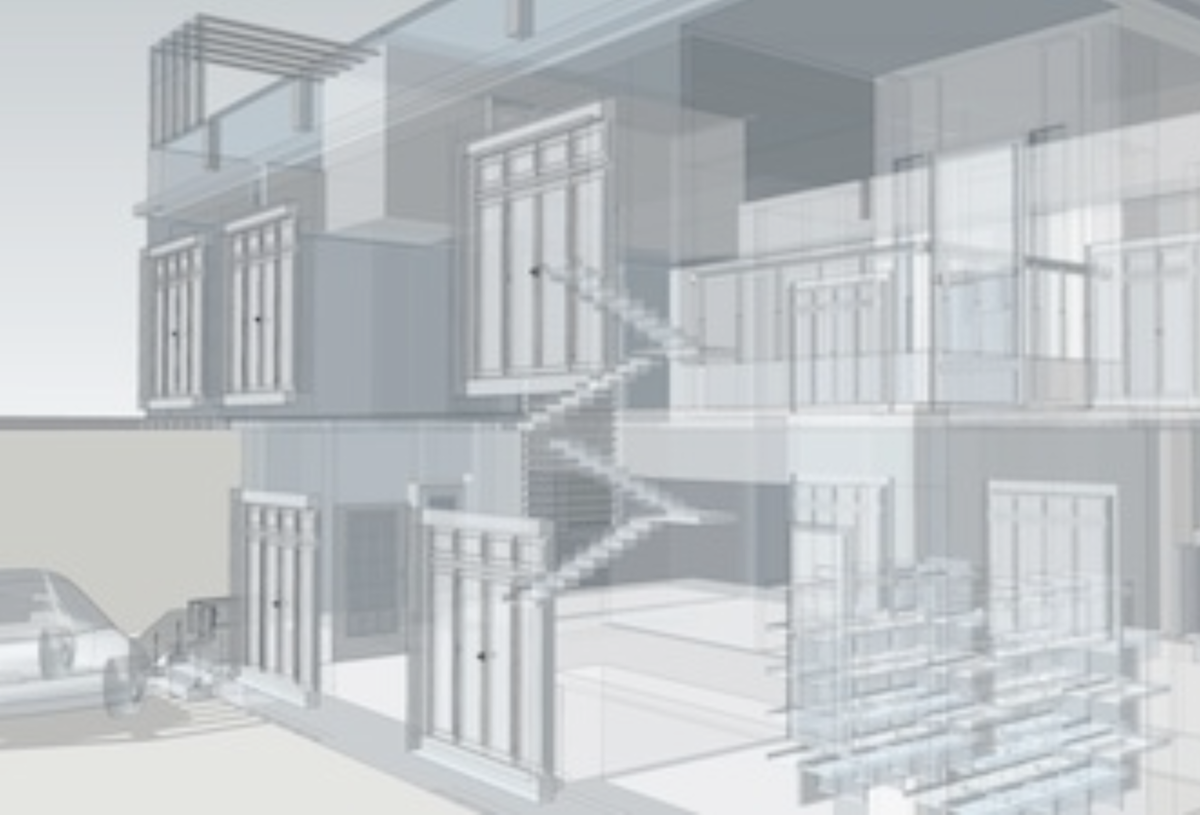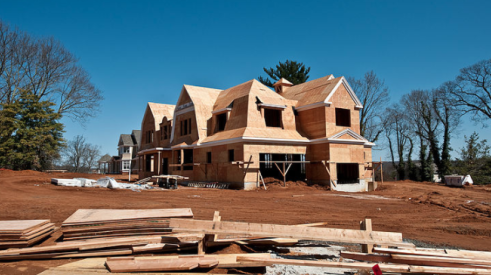Architects are great. They can draw anything. But house plans look beautiful on paper. Their shortfall is that plans don’t show what the house actually will look like on the lot or what the true cost to build will be. The linear building process commonly used today may look something like this:
1. A development is located.
2. Street renderings are done, approvals obtained.
3. Plans are either reused from other subdivisions or created from scratch.
4. Completed plans are turned over to the trades for bidding.
5. Contracts are awarded.
6. House is built.
7. Adjustments and changes are made in the field.
8. Final product is produced.
RELATED
A Better Way to Build?
If we look at that process in an effort to identify its shortcomings and
how it might be improved, we find there are too many chances for committing
expensive mistakes. Flaws are discovered too late when the cost for fixes occurs at the most expensive point: during the construction phase. Windows are in the wrong place. Walls don’t line up so that running mechanicals is easier. The
house ultimately takes longer to build.
Why does this happen? Mistakes occur because homes have been designed and built in this manner for decades. Consequently, the conventional thinking in home building is, why invest in a more detailed process for a house that's only going to be built once?
What's wrong with this thinking? First, many
home plans, or variations of home plans, are built more than once if not hundreds of times. Second, many components of a house, once understood, frequently can be reused without change.
Take a room as simple as a secondary bathroom. A bath tub typically is 5 feet long. But if the designed space for accommodating the tub is smaller, then the cascade of additional labor and material follows. Walls have to be adjusted to fit the tub, more tile has to be cut to finish the space, and the potential for leaks to arise increases. But if the design is built around the component, extra work will be eliminated.
The Science of Home Building
Houses are a series of integrated and interrelated components and systems that all affect each other. Windows impact lighting and HVAC. Wall design and layout affect mechanical runs. Floor systems determine spans. Foundation layout can be a function of the chosen floor system, in addition to the requirements dictated by soils and the like. Plumbing and cabinet standard sizes can determine the ideal wall sizes to minimize custom fitting. Thus,
collaboration between the trades involved with major components of a home will yield improved results.
The Non-Linear Process That Is Collaborative Home Design
Changing any process, let alone the design process, can be daunting. On one extreme is the accepted manner of building homes today. On the other side is the use of
BIM (building information modeling).
BIM promises that by using very detailed models of home components, a builder’s team of architects, project managers, trades, and sometimes customers can more effectively design and build a house. BIM has been used in designing very complex structures like office towers, bridges, and apartments. Its use in residential home building is a more recent phenomenon, and one used mostly by innovative production builders.
A story…
A few years ago, I participated in a review meeting with our lumber dealers who provided material for the construction of 3,000 homes in a particular region of the country. The purpose of the meeting was to visit our key suppliers and learn
what we could do differently to improve both their results and ours. After six hours of one-way presentations by both parties, we hadn't settled on one actionable idea.
So we asked a single question, a question we now ask of all of our trades: If you were us, what would you do differently to improve results? The answers were astounding. The conversation went like this:
• First, they said this meeting was the first time anyone from our company asked them such a question. We said OK, sorry about that.
• Second, they inquired whether they would be fired for telling us something we didn’t want to hear. We said no and assured them that no idea was a bad idea.
• Then they told us that we should look again at the species of lumber being used in our house plans. Our supplier said they were shipping different lumber to competing projects in the same subdivision because the species was identified when the plan was drawn and never adjusted when the price of lumber changed.
• We asked them to estimate the cost savings of switching to the same, lower cost species of lumber—the answer was more than $20 million. We were stunned.
• Trades have fears and concerns that have to be taken into consideration. Make them comfortable with suggesting ideas. Mutual trust has to be established.
• Trades have good ideas, but don’t expect them to just offer suggestions on their own. Ask them for their recommendations. We are so used to negotiating with them and being somewhat adversarial. We have to learn to create a separate time and place to collaborate.
• Establishing trust and collaboration can only happen when the
relationship is long term and strategic. This goal can be accomplished by using category management. This approach awards work based on achieving annual goals rather than for a project and creates visibility in the total value of the relationship. When price can be put aside, senseless bidding and rebidding is eliminated. Plus, when there is value in a relationship, both sides can invest resources into researching innovative ways for reducing costs and construction time.
Road Map to Collaborative Home Design
Foster a positive mindset. Encourage everyone in your organization to weigh in on all that you do. Make sure an environment is created both internally and externally and opportunities for improvement are seen as ways to boost results. Do not punish partners who hadn’t seen this opportunity before and visibly reward people who pursue those opportunities.
Identify the strategic trades to involve. Not every trade needs to participate. Select contractors who are strategic, both in the type and the amount of work they do. Ask them for their ideas and for their design principles.
Each trade will have their own list. For example, window providers might say something like, “Windows should be so many inches from the floor and this many inches from the door so that tempered glass is not required.” Cabinet companies will provide size increments that won’t call for costly filler to be installed. These lists then should be reviewed and shared with the architects and the trades that will be affected.
Review popular existing house plans and improve them. Scrutinize existing plans with the trades against their design principles. Make adjustments as necessary. Having a goal in mind will be useful, such as, we would like to eliminate $10,000 of hard cost, or we would like to reduce build time by 15 days.
Review new house plans BEFORE turning them over for bid. Add a new step in the design process that would call for the architect to review the new plan with the trades, get feedback, and then adjust the plan accordingly.
Better Results With Collaborative Design
Moving to collaborative design will improve results. Collaborative design is the logical next step from category management where strategic trades are identified. The value of the relationship to both sides is made clear; time is freed from senseless bidding, and the notion that price is king has been moved off the table. Resources then can be devoted to activities that will improve results. Once these first steps are taken, builders will be in position to consider using BIM software for the purpose of extracting additional savings in time and cost.







