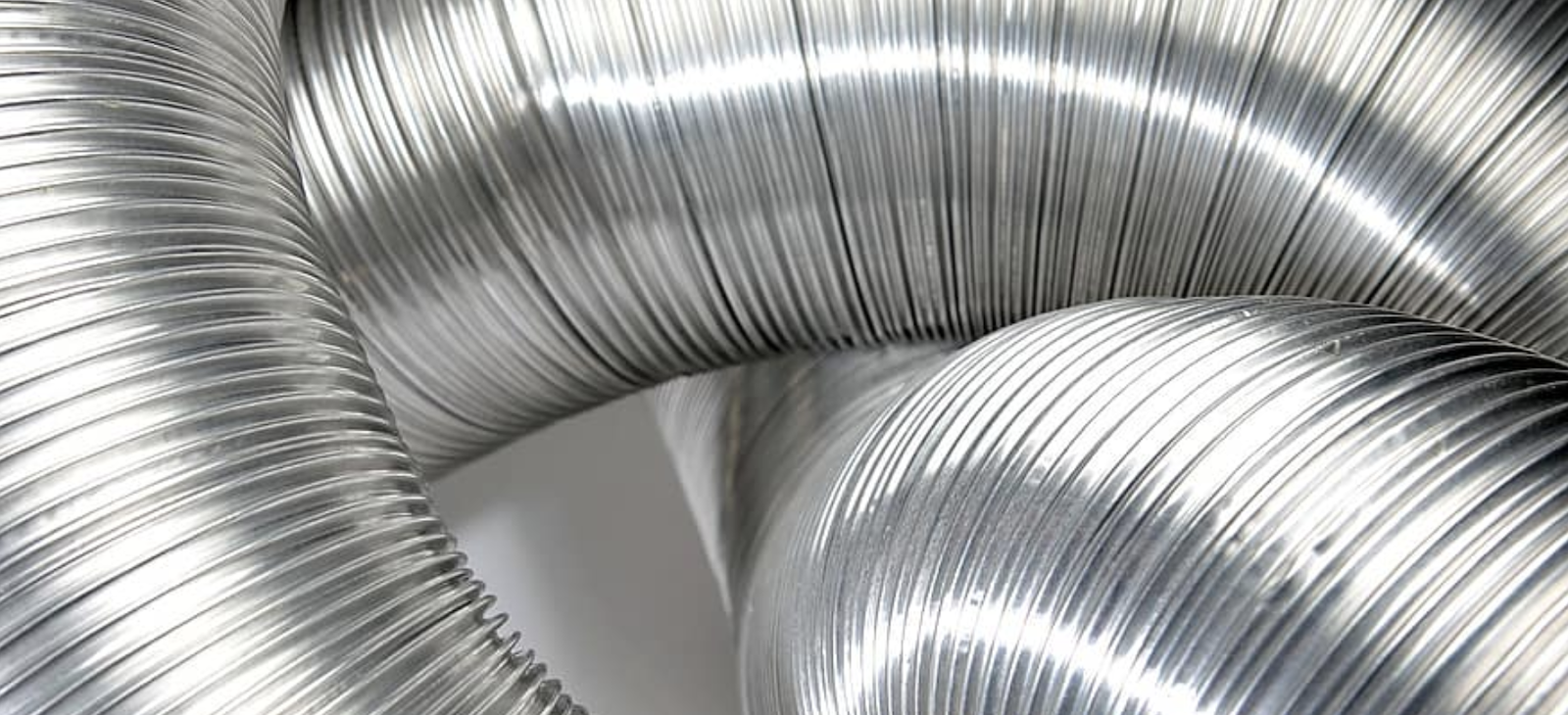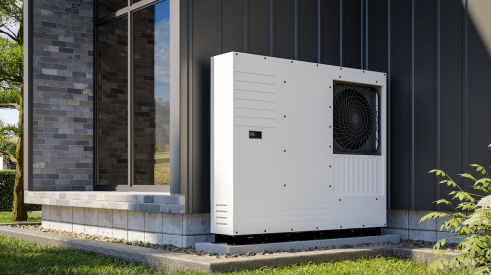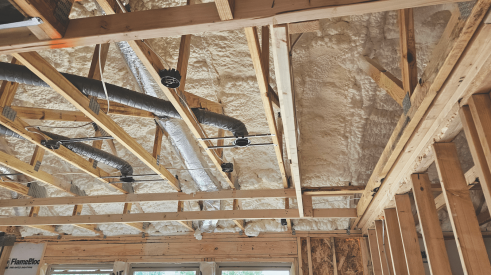Ask heating, ventilation and air conditioning (HVAC) manufacturers and experts alike whether most builders know how to properly size HVAC equipment and the answer is unanimous – No!
"Most builders understandably rely on the expertise of their HVAC contractor," says Graham H. Davis, national trainer for Quality Built (Poway, Calif.). "In many cases, their trust is in good hands. However, there are installers who are motivated more by profit and schedule at the expense of a job done right." Davis adds that inadequate training may also be a factor.
Improperly sized, forced-air systems can make problems for the builder:
- An undersized system will fall short of keeping homeowners warm in winter and cool in summer.
- Oversizing a system is a waste of money and can also lead to problems, particularly where cooling is concerned, according to Davis.
"Oversized forced-air systems cool the air too quickly and don't allow for sufficient air exchange through the cooling coil," he says. "As a result, there is no humidity reduction, so you must seek a cooler temperature to feel cooler."
For those builders using radiant heating, oversizing isn't as big an issue, "since there is always enough energy to maintain indoor temperatures," says Jan Andersson, heating brand manager for Uponor Wirsbo (Appleton, Minn.). "The downside is that the oversized system will cost more than it should and the boiler that provides the warm water for the radiant floor tubing will run inefficiently,"
Sizing Up an HVAC System
Builders should be wary of mechanical contractors who size forced-air HVAC systems based, in part, on a home's square footage. "This can prove costly for the developer, since most such systems are grossly oversized, resulting in poor performance and continuous on-off cycling of the unit," Davis says.
"This leads to very high temperature swings in non-distributed air flow, as well as poor dehumidification in hot and humid climates. Simply put, correct equipment sizing is a complex science. The more accurate the load calculations made for a given building, the more accurate the sizing."
Davis recommends following the industry standard ACCA/ANSI Manual J(r) and getting accurate numbers pertaining to R-values, NFRC ratings, orientation and building tightness.
"Make sure the correct information, such as wall construction R-values, window U-values and size, etc., is provided to the person performing the heat-loss/gain calculation," advises Wirsbo's Andersson. When installing radiant floor heating, builders should familiarize themselves with special sizing software, such as Wirsbo's Advanced Design Suite(tm) (ADS) 6.0.
"It is also very important to ensure that the building envelope – sheathing, air sealing, insulation, limited ceiling holes, etc. – is consistent, since the home's shell is like an ice chest," Davis adds. "If you leave the lid open, you need more ice to keep the drinks cold, and the ice melts faster since there is no trapped cold air in the ice chest. Closing the lid limits warm air exchanging with the cold air and is more efficient."
The single most important thing a builder can do in sizing a HVAC system is "spend enough money up front to get the job done right," Davis states. "And let's not forget duct sizing and tightness while we're at it. Require room-by-room calculations using Manual J and insist that random homes be tested for duct leakage, using a duct pressure-testing device. The house should also be tested for air loss using a blower door."
If you're looking to increase your profits, Davis's recommendation is simple: "Find an HVAC contractor with a like mind for quality and who won't stick you with additional charges for a service not normally provided. Then market, market, market superior quality."
RELATED
- Getting HVAC Right: Consider These Tips When Sizing and Specifying
- Ensuring Comfort in High-Performance Homes
- Keeping Pace: How Advances in HVAC Are Affecting Indoor Comfort and Occupant Health
Tips for Installing an Efficient HVAC System
- Make sure the equipment is properly sized, using accurate load calculations.
- Install a properly sized duct system with the most direct and simple layout. Ducts shouldn't be an afterthought: Builders and their architects need to factor runs and chases into the home design. In most new homes, "washing the exterior wall" with a curtain of conditioned air is no longer necessary, according to Graham H. Davis, national trainer for Quality Built. A home that is built with adequate R-value, good windows and minimal infiltration can have shorter, more efficient ducts that deliver air on the inside walls.
- Keep flex duct runs as short and as straight as possible.
- Mechanical ducts should be well supported with gentle bends to aid airflow. A good flexible duct system installation has the appearance of rigid ductwork, with even support and long radius bends.
-
Make long lasting, tight duct connections with a combination of screws or ties, fiberglass tape and mastic.
-
Avoid installing equipment and ducts in locations with extreme temperatures. Ducts should be designed into the home's interior, preferably within habitable space, so duct heat losses are not significant.
-
Avoid using framing cavities as ducts. Rather, hard-duct all returns.
-
Subject systems to duct-blaster testing regularly.
-
Make your goal 5% total duct leakage or less.
-
Educate customers on equipment maintenance and provide high-performance air filters that are easily accessible.
-
Properly install condensate drain lines to prevent water leakage. (Unglued condensate pipe can result in significant leakage and mold damage to the homeowner's ceiling. A quality measurement includes checking all fittings for glue surrounding the pipe perimeter and ensuring adequate slope to drain.)
- Install air-conditioning condensing units with proper clearance to ensure good circulation.
Top 10 Most Common Issues Contributing to Poor HVAC Performance or Defects
1. Return-duct leakage, due to cavity or panned returns.
2. Duct leakage at connections.
3. Inadequate materials, which are prone to early failure, used to create duct connections.
4. The abuse of flex duct as a result of compression or excessive runs.
5. Poor layout of duct design, which contributes to inefficiency and even structural damage when installers try to find a path for duct systems.
6. Improper system sizing.
7. Poorly insulated duct systems outside the building envelope.
8. Poorly installed drainage of condensate lines.
9. Improper installation of B-vent exhaust ducts.
10. Inadequate accessibility of HVAC equipment.
Add value to an overall sale by offering homeowners value-added options. Radiant floor heating is a fast-growing segment of the heating industry, and becoming increasingly popular among homeowners. Builders would do well to keep their staff apprised of new product technology, so they can educate homeowners when discussing the options available.
Advertisement
Related Stories
Awards
6th Annual MVP Awards: HVAC
The Most Valuable Product Awards showcase the best in new building product design, innovation, and functionality. Here are the winners in the HVAC category
HVAC
5 Findings About Heat Pumps
Pinpointing whether heat pumps are a good investment is tricky. A recent report from the National Renewable Energy Lab aims to cut through the complexity
Quality Matters
Tips for Placing HVAC Ducts in Conditioned Space
See how putting HVAC ducts inside conditioned space in a home benefits both the builder and the homeowner







