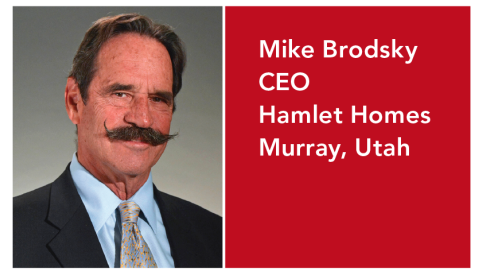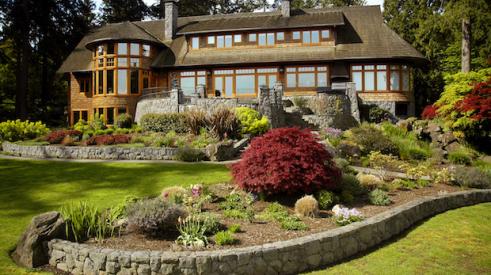As we continue our focus-group research with the nexers, we've been hearing about their preferences for features and layout inside the home. The nexers have already provided us with a mountain of ideas that might motivate them to buy a new home. With so many possibilities on the table, we will work to zero in on the nexers' hot buttons with highly specific stimulus materials keyed to how they want to use their homes.
Space to Do Their Own ThingThe nexers want rooms they can make all their own. They would like to have versatile rooms they can customize for their individual needs. For example, some nexers might use a room off the master bedroom for a study, although it might be just as suitable as a fitness room.
Some of these flexible spaces could be located where they extend the space of adjacent rooms. For example, the size of a great room could be made even greater by extending it into a solarium, home theater, game room, music room, or a room with some other purpose.
We will be taking a closer look at where the nexers want these "do- your-own-thing" rooms to be located and how they might use them.
Living on the Main FloorMany nexers see their next home with the master bedroom suite (and often all primary living) on the main floor. They may still deny they are old or getting old, but a number of nexers are starting to realize that dealing with stairs could be a problem as they get older. The fact that either they or their contemporaries have already dealt with knee and hip problems (often brought on by sports-related injuries) may have brought them to this reality.
Their response to various possibilities for keeping primary living space on the main floor or for living in a traditional home that includes an elevator will be important to how builders and architects design their future houses. We will have to deal with creating homes that turn nexers on by providing one-level living, while avoiding the turnoffs of looking like a 1950s-style ranch home or the early active-adult communities.
Serving Up Kitchens as a Social HubThis generation wants its kitchens to serve as the central social hub of the home. We will explore a variety of possibilities for unusual kitchens, using the latest bells and whistles that speak directly to this generation.
A number of men, we hear, want to be part of the action these days. In some households, mealtime requires more than one preparation area and a creative use of space to accommodate more than one cook. With all the socializing nexers want to do in their kitchens, they want more than just an efficient space to prepare food; they want a stylish place to entertain. Mary Jo Peterson, a nationally recognized kitchen expert, is developing stimulus materials that show state-of-the-art kitchens to help us get detailed feedback on nexer interests in layout, equipment, and architectural details.
To get the space they want for entertaining, nexers are ready to trade in their formal living room and sometimes their formal dining room for a generous "great" room that is open to the kitchen and incorporates a family room, an area for dining and entertaining, as well as a traffic flow that encourages guests to mingle. In addition, many are interested in outdoor living spaces that extend their socializing space even more.
Outside Rooms are InBackyards can serve as outdoor living spaces that provide room to entertain or even room for private "me time." The nexers will be asked what they personally would like to do with their backyard areas, as we show them a variety of possibilities with versatility built in. We'll get their responses to unique features, like an outdoor spa, a personal-sized pool, an outside "kitchen," and unique landscaping that provides privacy and an opportunity to express their individuality.
Room in the GarageNexers who don't have a garage want one, and those who do have a garage want a bigger one. We will examine the possibility of oversized two-car garages, with an area set aside to accommodate jet skis, a snow mobile, mountain bikes, a quad, or any other equipment that nexers might want to store for their active sports.
Nexer-Friendly CommunitiesWe are taking a close look at regional preferences for nexer-friendly communities, and we will provide exhibits that dispel the impressions of "too planned," "too controlled," or "too uniform." An old-town setting that would appeal to Washington-area nexers might be completely different from the kind Chicagoans would want. We continue to explore community and architectural design that strikes the nexers in each area as truly diverse, less formal, with less consistency of design and more of a sense that it is "naturally occurring."
Nexers rebel against planned activities and the expectation that they should formally socialize with their neighbors. They say they prefer to casually meet people and spontaneously partake in activities they enjoy. We are looking at ways to design communities that encourage people to meet their neighbors and get together on their own.
Nexers enjoy the great outdoors. Activities that don't need planning or direction can be subtly designed into the community landscape. Woodland trails can accommodate those who like to hike and bike, and a man-made lake could be used for fishing, boating and observing wildlife. We are placing special emphasis on finding out what the nexers think about a host of community amenities, ranging from athletic courts to extensive community landscaping that provides a backdrop for natural fauna and wildlife.
Nexers, as a group, have a wide range of preferences, so one type of community format will not satisfy all of them. Some want to live in blended communities that are within walking distance to a Main Street. Others prefer to have things in common with their neighbors, but share community amenities with people of diverse backgrounds. Still others seek exclusivity in small enclaves without any amenities. Our research is exploring what makes certain groups of nexers choose a particular community format.
In the spring, our research moves to Raleigh-Durham and Chicago where we will continue to pin down very specific preferences for community, home, and amenities. In upcoming issues of GIANTS, we'll continue to share what nexers say will motivate them to move.
| Author Information |
| Bill Feinberg is president of Feinberg & Associates, P.C., a multi-disciplined architecture, site design and interior merchandising firm. Feinberg's market-based style of design places great emphasis on the demographics of the market for which the community is planned. Feinberg is a member of the Urban Land Institute and the NAHB's Sales and Marketing Council, as well as a primary participant in the Senior Housing Council. For more information, he can be reached at 856/782-0100, or visit www.feinbergdesign.com. |
Advertisement
Related Stories
Hamlet Homes' Mike Brodsky on Finding Successors and Letting Go
A transition that involved a national executive search, an employee buyout, and Builder 20 group mentorship to save the deal
Time-Machine Lessons
We ask custom builders: If you could redo your first house or revisit the first years of running your business, what would you do differently?
Back Story: Green Gables Opens Up Every Aspect of its Design/Build Process to Clients
"You never want to get to the next phase and realize somebody's not happy."






