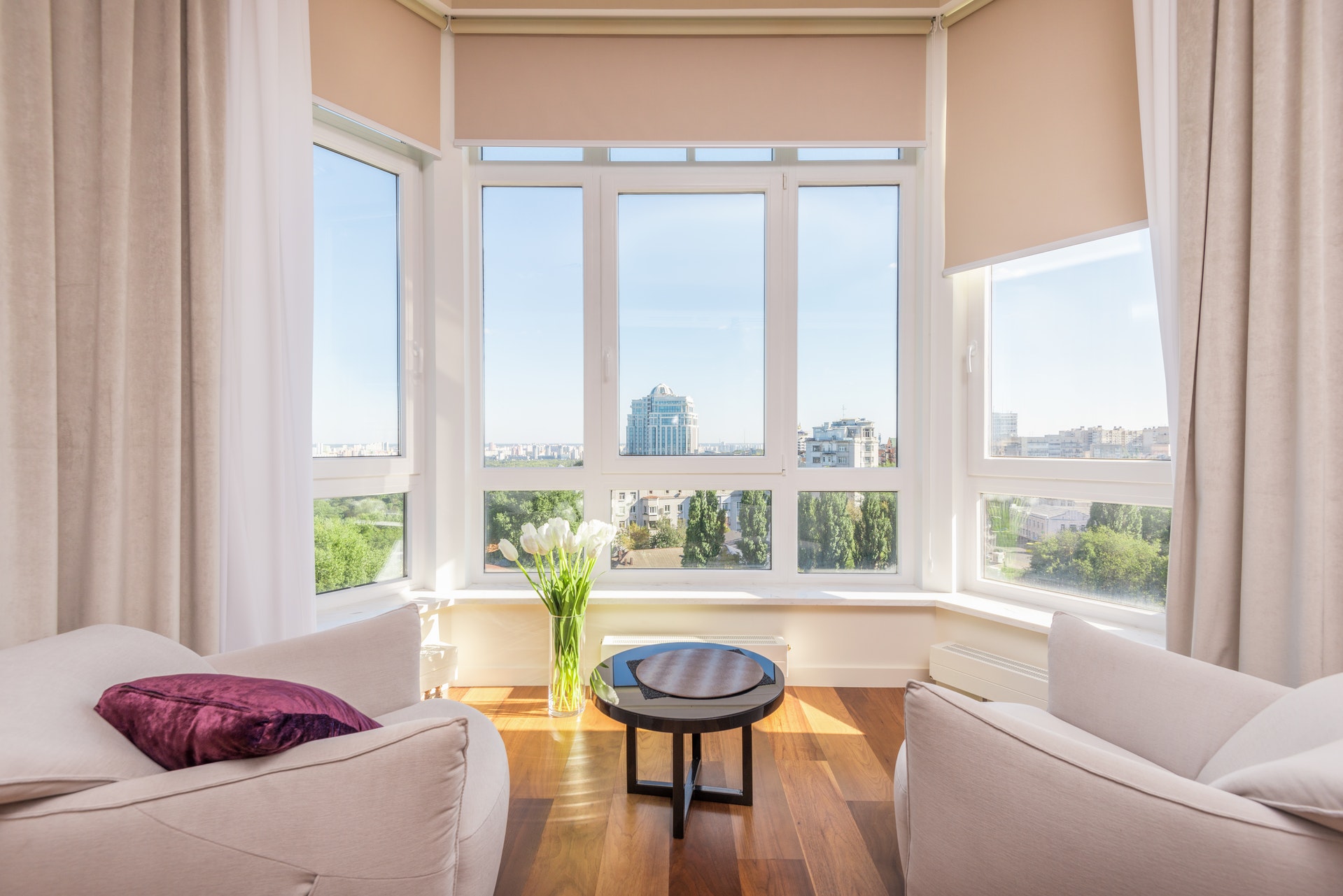In the second of three EEBA webinar series on Housing 2.0, Sam Rashkin lists five strategies—50 best practices in total—for consistently optimizing the user experience with housing design.
In his book Housing 2.0 — A Disruption Survival Guide, Rashkin provides the guidance needed for high-performance builders to become industry leaders with a comprehensive framework for optimizing the housing user experience. He’s developed 19 strategies, five categories of user experiences, and over 150 best practices.
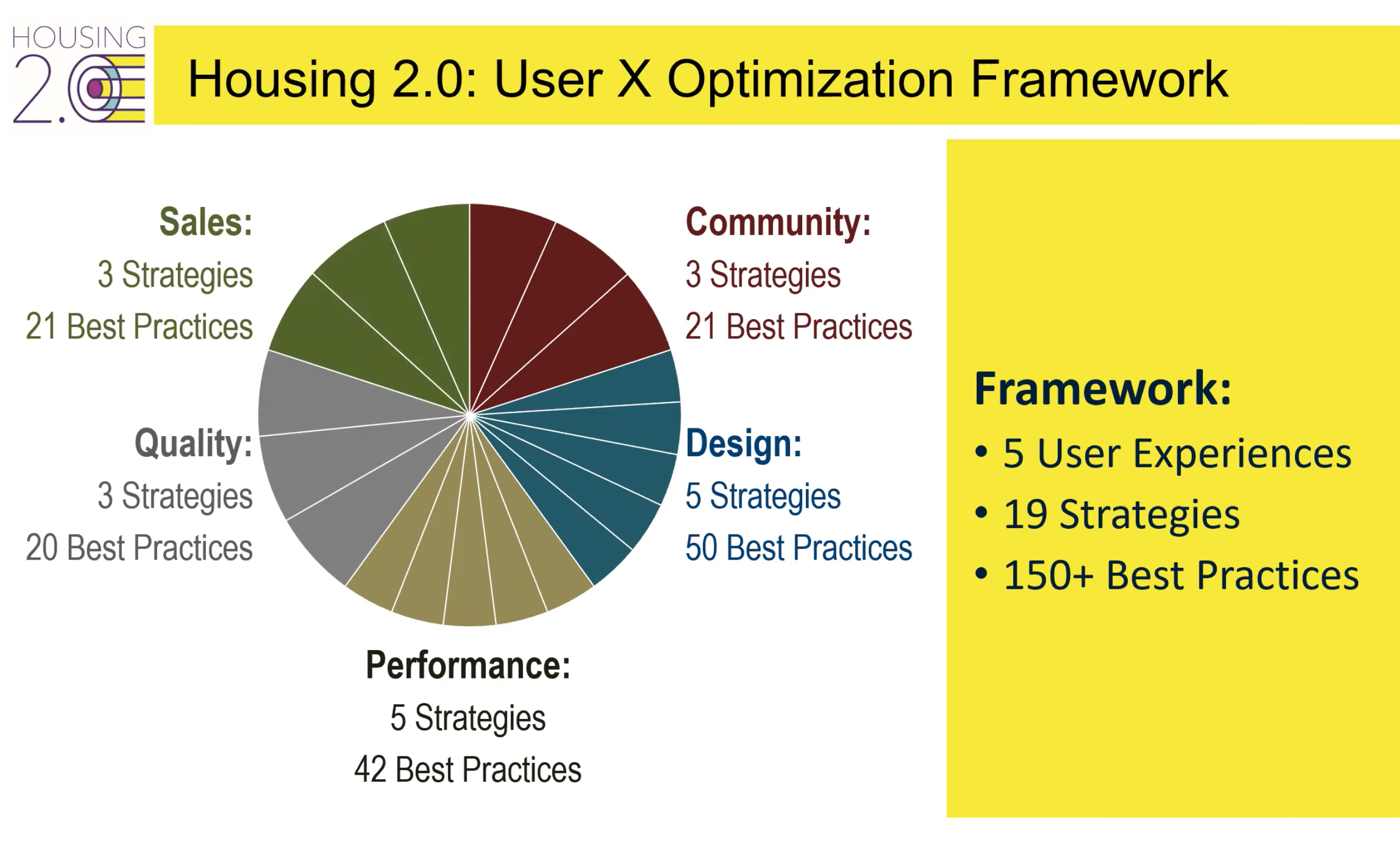
In the presentation, Rashkin explains 50 of those best practices within five main strategies of housing design: Optimize Location, Nature, Space, Form, and Function.
5 STRATEGIES FOR CONSISTENTLY OPTIMIZING HOUSING DESIGN USER EXPERIENCE
One study from Watermark Consulting found that leaders in user experience (UX) design earn up to three times more than UX laggards—and are three times as resilient during recessionary periods. Here are five optimization strategies to ensure you’re always a leader:
1. Optimize Location: Fit to Site
- Optimize views
Rashkin highlights views as being the most important practice—that virtually every design project should begin by looking at and optimizing the view opportunities.
Specifically, this comes from optimizing natural views and designed views. Rashkin believes that landscape architecture trumps home architecture, so natural views should be first priority. Whether it’s maximizing views of water, natural vistas, or other geographically significant sites.
Builders could also consider offering homeowners a landscaping upgrade or providing them with expert landscaping plans.
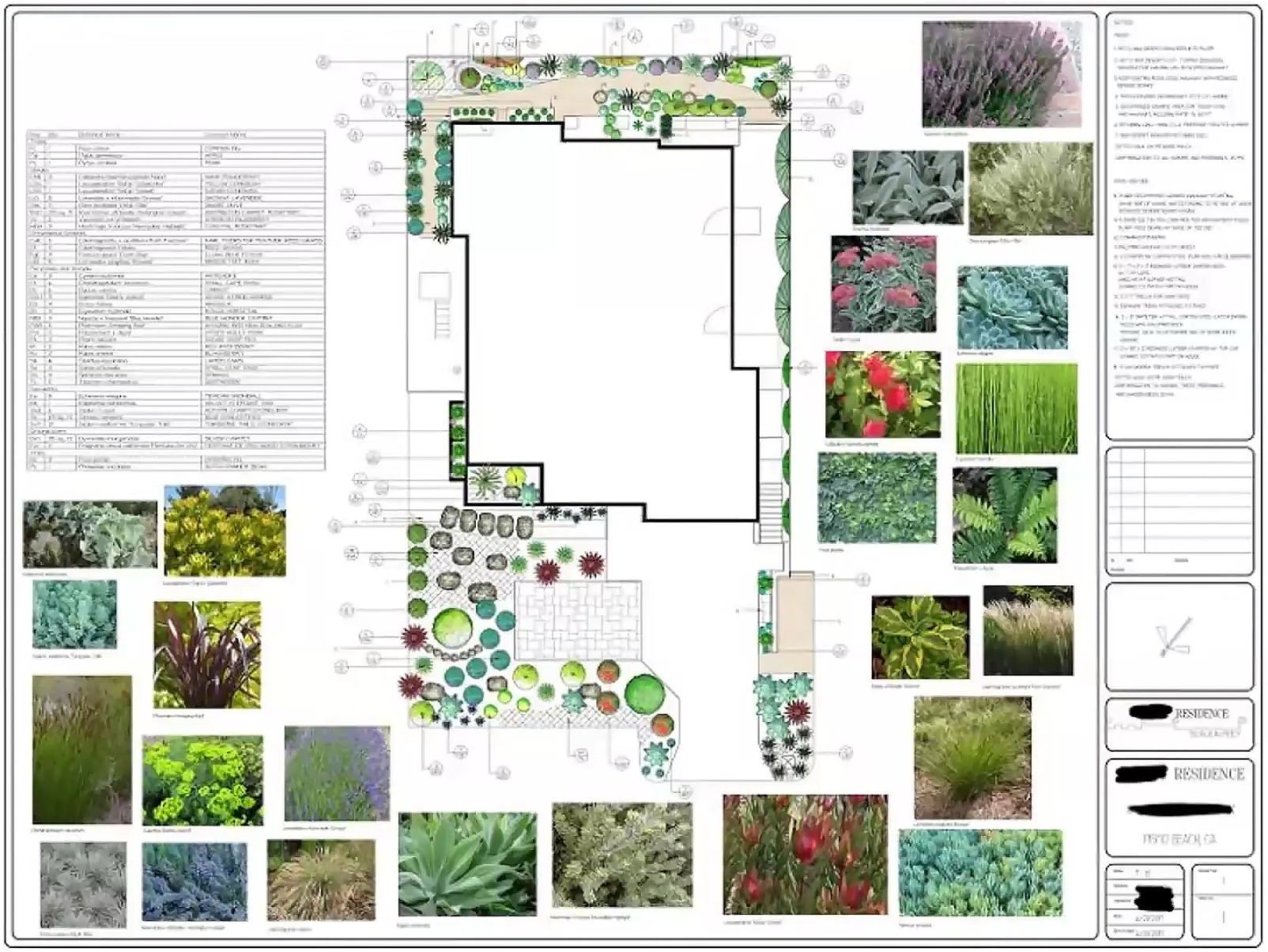
- Optimize drainage
“Everyone should know that you don’t get drainage wrong,” says Rashkin. “All you need is one customer with a wet basement to completely destroy their user experience.”
He suggests optimizing drainage through grading, siting, and setback from slopes.
- Use regionally appropriate materials
Rashkin suggests selecting materials that are appropriate to the damage functions prevalent in any geographical location. In cold climates, you need materials that are freeze-thaw resistant; projects in hot climates should utilize ultraviolet light resistant materials, for example.
Other important considerations are corrosion and pest resistant materials where applicable.
- Optimize community connection
Community connections can be optimized by including rear garages, front porches, or even shared backyards. Although these best practices aren’t meant to be holistic—you don’t have to do it all—implementing even one of these is a step in the right direction in terms of user experience.
2. Optimize Nature: Natural Comfort
- Natural heating
Solar orientation is an important part of natural comfort. Strategically placing windows in certain areas will allow for the sun to naturally heat and cool the home. In fact, an Energy Star study found that with proper solar orientation, coastal homes can save up to 23% on heating. Inland homes save around 17%.
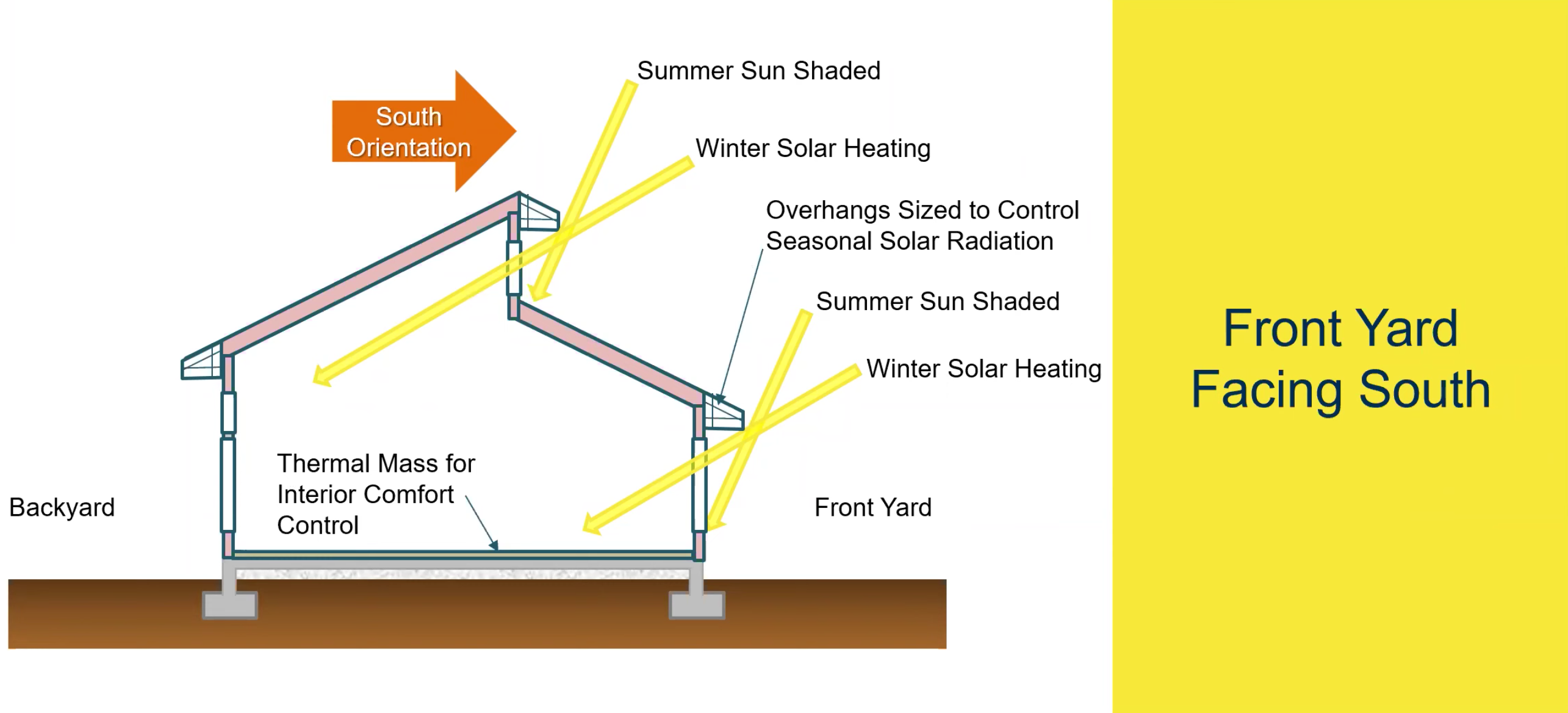
As the former chief architect of the Building Technologies Office at the U.S. Department of Energy, Rashkin emphasizes the importance of getting surface temperatures to work for you. He cites that mean radiant temperature has a 40% greater impact on perceived comfort than ambient air temperature.
- Natural cooling
With solar orientation, coastal homes can save up to 47% on cooling, while inland homes can save 25%. Some other design tools Rashkin identifies as beneficial are solar shading, thermal mass storage, prevailing breeze orientation, cross ventilation, and cool roofs.
A rule of thumb for thermal mass storage is having around five square feet of thermal mass surface area per one square foot of south-facing window in the room.
- Natural lighting
Proper solar orientation allows for natural light to enter the home without causing glare. South-facing windows are ideal, according to Rashkin, as they allow for all of these natural comforts to happen.
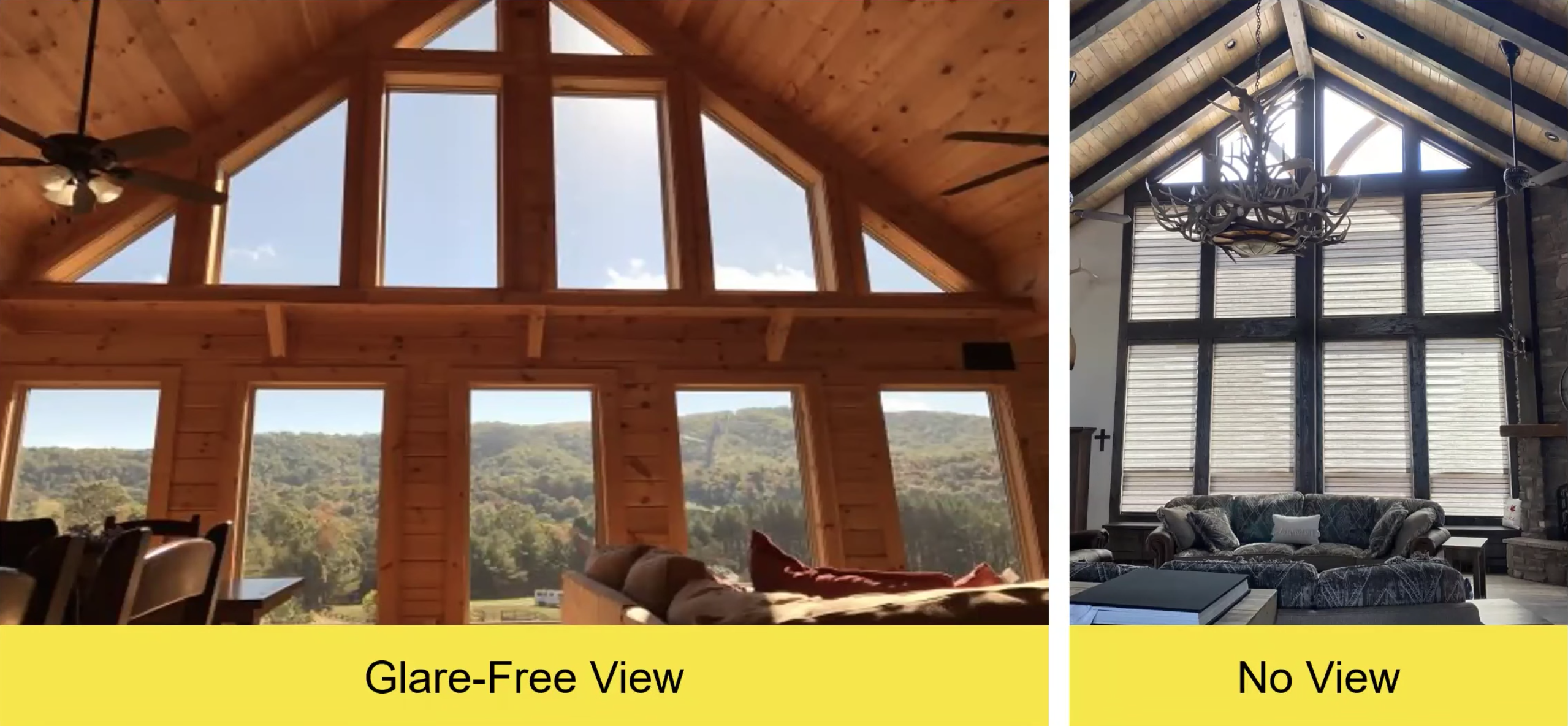
The benefits of natural light are nothing to shy away from. It boosts Vitamin D, wards off seasonal affective disorder (SAD), improves sleep, and enhances productivity. By building to accommodate for seasonal variations in the Sun’s path, a home can be well equipped for natural lighting comfort year-round.
- Natural fresh air
Indoor air quality is a topic that many homeowners are starting to view as extremely important—just as important as an energy-efficient one, in fact.
Rashkin suggests using casement windows for capturing fresh air. As for cross ventilation, he looks to the homes of Charleson, SC that are oriented to prevailing breeze.
3. Optimize Space: Right Sizing
- Leverage space
Optimize geometry. As a home gets more square, it gets more efficient, according to Rashkin. Compared to a rectangular floor plan, square homes allow for more energy savings and an enhanced viewspace.
Rashkin argues that a home with no built-in furniture will result in clutter. Built-in options like window seats, closet storage, and entertainment centers might aid in the “sharing economy” where buyers don’t want to be tied down to big furniture purchases. Built-ins also add more space to a room—20 to 30% according to Rashkin—due to them being right up against the walls.
Other ways to leverage space include adding meaning to wasted areas, such as building a desk/storage space under the stairs. Rashkin suggests open layouts, eliminating or combining rooms, and using minimal but generous circulation.
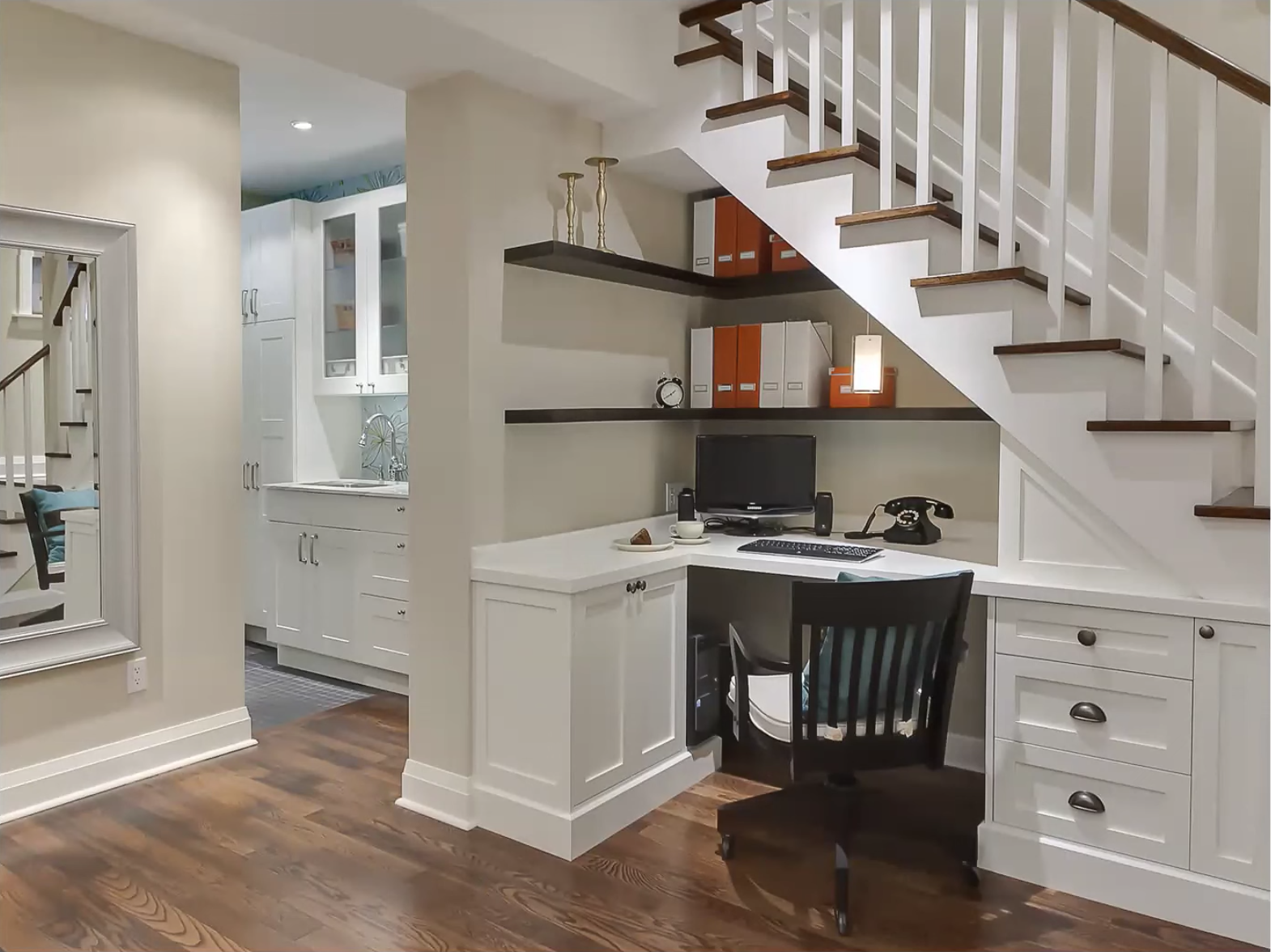
- Enhance space
Outdoor living spaces are becoming a must-have. Indoor-outdoor linkages elevate a space and make the indoors feel even larger.
Other ways to enhance space include varied ceiling heights, expert color choice, optimized lighting, and using quality trim, hardware, and finishes.
4. Optimize Form: Simple
- Simple floor plan
“Maybe this one is a bias, but I’ve gotten almost consensus on this one: Simple is a great strategy,” says Rashkin.
A simple floor plan with optimized functionality does better than complex rooms—just for the sake of complexity.
- Simple exterior
Complex shapes and architecture are hard to maintain. Rashkin suggests keeping the external geometry simple with fewer corners.
As for functional architectural features, he uses shutters as an example. Fake shutters are inauthentic and do nothing for functionality if you can’t use them. Stick to authenticity for features such as this, as well as the colors you choose and other external details.
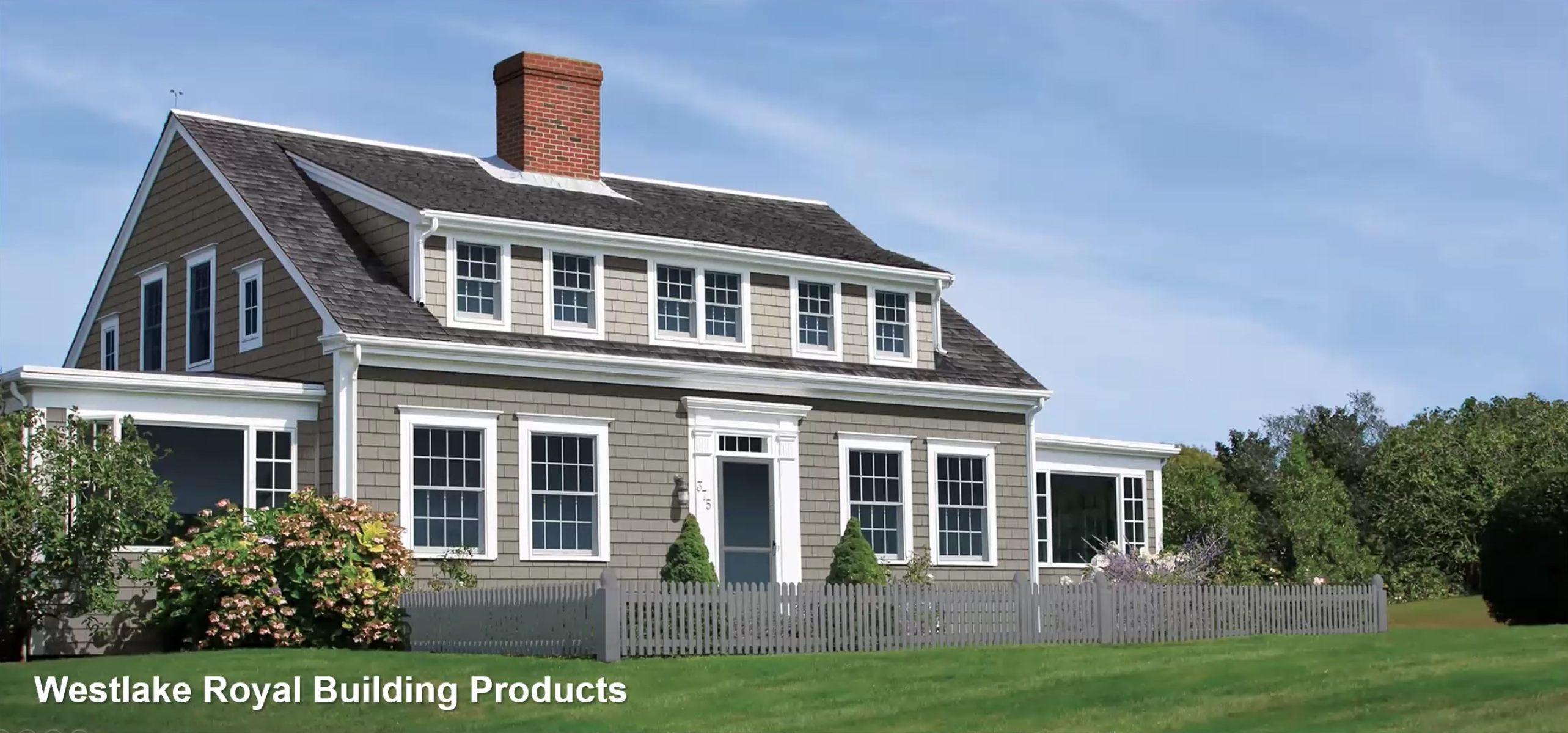
Rashkin uses Westlake Royal Building Products as an example of a simple, authentic exterior: Using facades that work well with one-another.
- Simple interior
A simple interior can include uncomplicated but quality trim and finishes as well.
5. Optimize Function: Integrated Systems
In his book Housing 2.0 — A Disruption Survival Guide, Rashkin dives deep into integrated systems. These 12 best practices involve everything from mechanical solutions to energy-saving devices. Though he skipped the section in his presentation, there’s still a bit to glean from the practices.
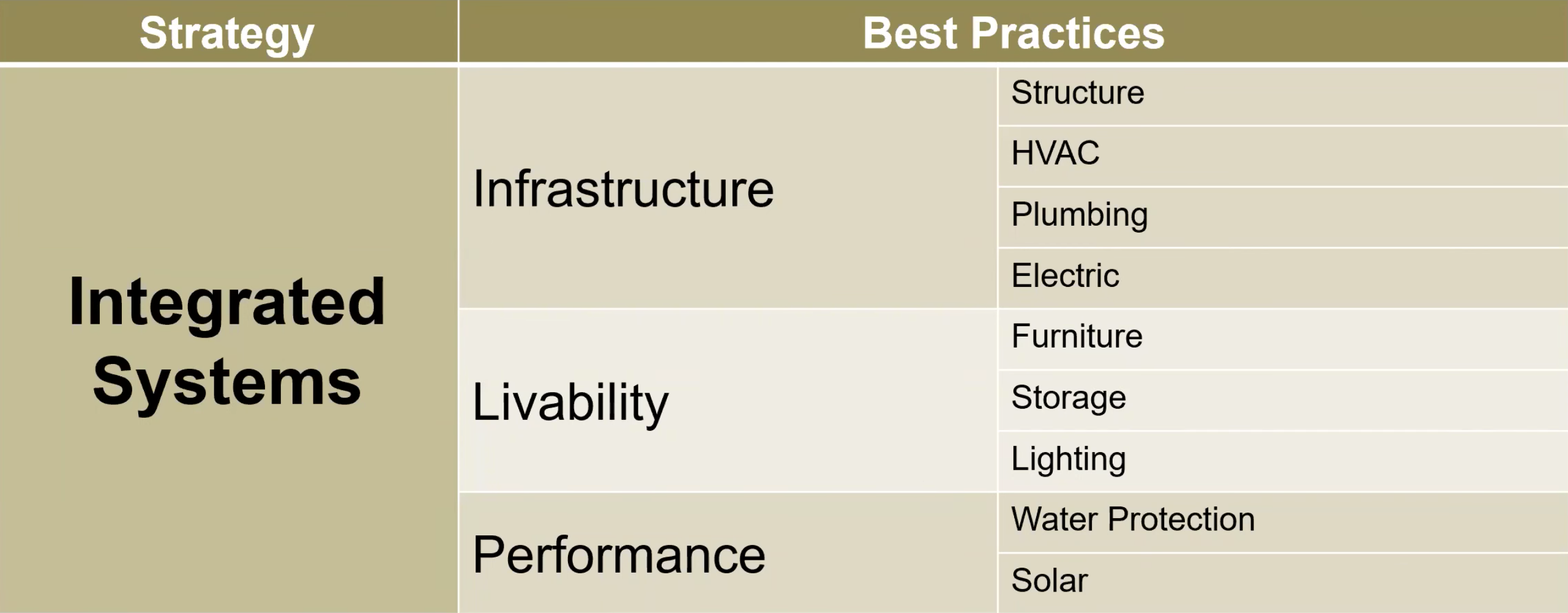
- Infrastructure
Best practices for infrastructure include structure, HVAC, plumbing, and electric optimizations.
As homes get more smart with all-electric systems and solar implementation, almost half (46%) of homeowners would like to use embedded sensors in their homes to detect maintenance issues.
- Livability
Best practices for livability include furniture, storage, and lighting optimizations.
Lighting optimizations involve leveraging the use of natural light, and could further be optimized via smart lighting. According to a Rent.com survey, nearly 45% of homeowners want smart lights in their homes.
- Performance
Best practices for livability include water protection and solar. This likely goes hand-in-hand with making sure drainage is set up correctly, and ensuring the home’s internal water systems are solid.
According to a study conducted by the New Home Trends Institute, 61% of homeowners would consider purchasing a water monitoring system now or in the future.
BUILD YOUR BRAND, BUILD YOUR FRAMEWORK
For builders, it may seem hard to try and give every design element 110%. Fortunately, Rashkin believes in a more focused and consistent approach.
Rashkin provides a Customized Design Optimization Framework tool for builders to determine what design elements they value the most. Ranking each of the 50 best practices on a scale of one to five, builders can see what they consider to be the most important practices to follow.
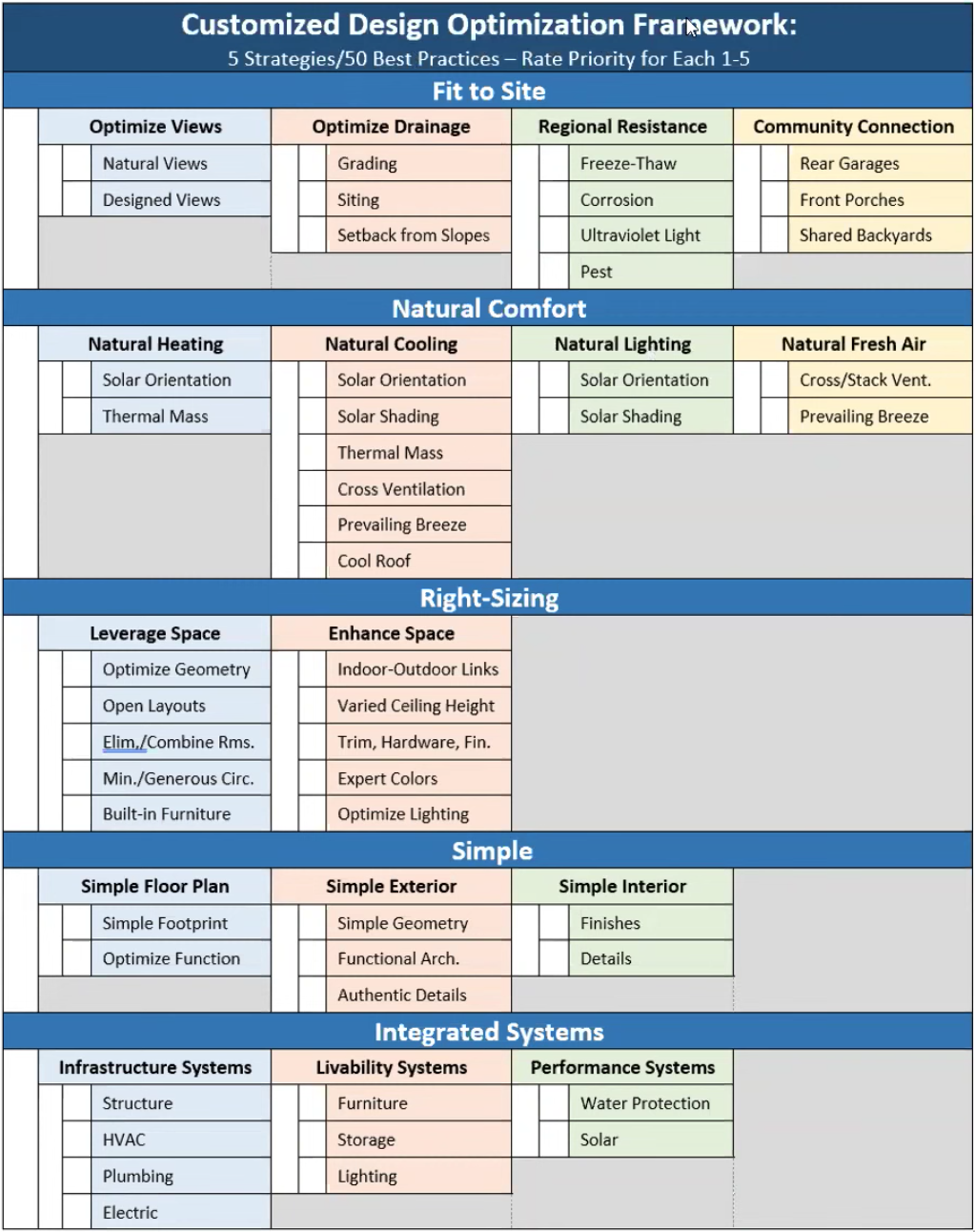
Now, Rashkin says to block out everything that’s not a four or five.
Everything that remains is your brand—that’s the builder’s design promise. This is how you can achieve consistency in user experience and housing design.
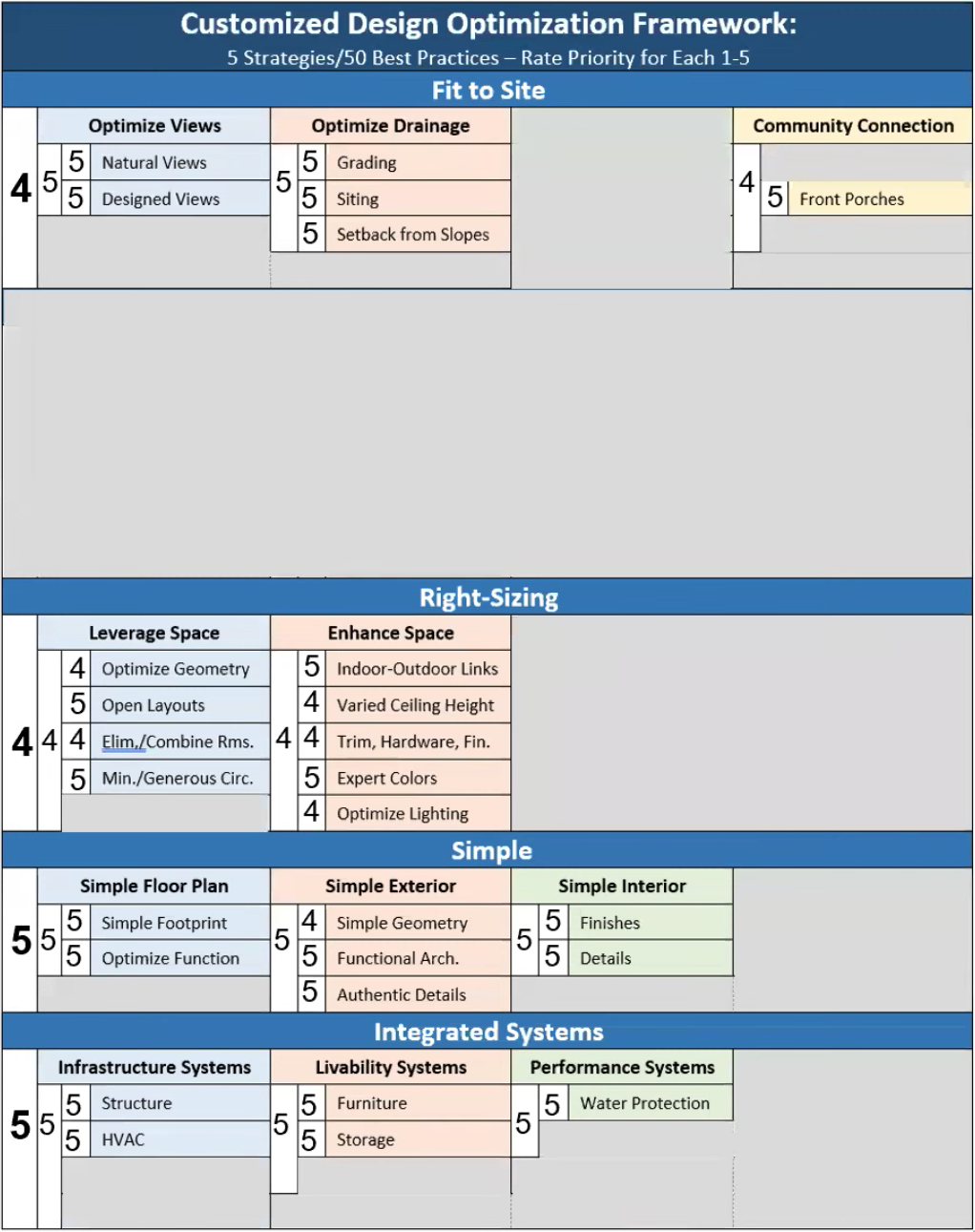
In the end, it’s impossible to consistently deliver these housing optimizations in every project. This method ensures consistency in design as long as the builder stays on top of it, and stays true to their design promise.
For more on Housing 2.0, Sam Rashkin’s book is available here.




