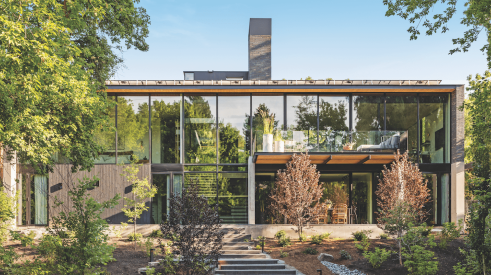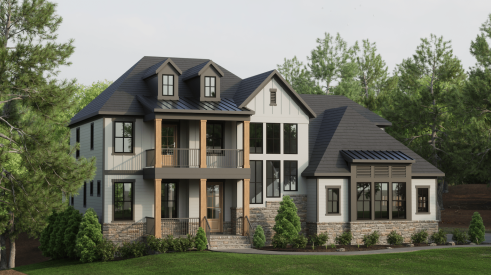Standing out as a shining example of true, four-sided design, this year's Best In American Living Award's Home of the Year is a classic New England shingle-style home in Bethesda, Md., that impressed the judges with its continuity of style both inside and out.
| The nostalgic style of this 6300 square-foot Bethesda, Md., home struck an emotional chord with BALA judges, who selected it as the 1999 Home of the Year. The builder's adherence to authentic detail, so apparent on the home's exterior, continues flawlessly in the interior living spaces. A "perfection" cedar shake shingle roof, in which the shingles are cut to the same size, gives the roofline a precise definition
|
Although it is not the first, or the largest, of the personal homes builder Philip Leibovitz has constructed for his family, this is, nevertheless, his favorite. The design for this spacious, yet comfortably warm domicile that welcomes friends and family alike, was heavily influenced by Leibovitz' wife, Niki, and her desire for a house that was understated, rather than pretentious, in its elegance. She was determined, says Leibovitz, that the floor plan make sense for their family, which includes three young children.
Featuring three levels of living space, the $1.8 million home, is by no means small, yet neither is it over whelming, according to architect Anne Decker, who designed the 6300-square-foot gem. "The sum total of all of its elements give it a tangible warmth."
|
Finished as beautifully as any interior room, the home’s 10-foot wide front porch provides the family with additional outdoor living space. The ceiling features painted tongue-in groove beadboard, crown molding and recessed lighting. The swooping swale at the base of the shingle siding is a historically accurate detail that eliminates the need for a cap where the siding and stone floor join. Selected for their durability as well as their beauty, fiberglass columns support the front porch and entry portico.
|
The Leibovitz's previous residence featured a formal traditional exterior and a very open floor plan inside. This time they were determined to create a home that was more informal and comfortable. "This is a home in which a room is still a room," says Decker. "Each has a clearly defined boundary and function, yet they flow together visually to extend the vistas. It has very few wide open spaces."
The home's 10869 interior ceiling height strikes a balance between Leibovitz's love of volume ceilings, a fact he attributes to his tall stature, and his wife's wish for a home with a warmer ambiance. Design elements such as dropped soffits, beams and bulkheads were used to lower the ceilings visually, rather than physically.
|
Beautiful from every side, the home’s “view” rooms are oriented toward the widest, most dramatic portion of its pie-shaped lot. Performing a minor role on the home’s exterior, the garage is downplayed using a rear-loading design that eliminates the view of its three garage doors from the streetscape. Locally quarried Carderock stone is used to create the rear yard retaining wall that continues around the home as a foundation accent.
|
"Our real goal," says Leibovitz, "was to bring down the scale of the home to make it very livable. We wanted a large home that still had a cozy feel to it."
And cozy it is. Designed for a family of avid readers, nearly everywhere you look you discover a window seat or nook that invites you to pause and enjoy the view out generously-sized windows, or to read a book selected from one of the built-in bookshelves nearby.
|
Encircled by a chain of transom windows, the library features a series of bookcases and a marvelous reading niche broken up by vertical windows to bring the outdoors in.
|
The master suite in this Home of the Year is on the second floor so that parents and children remain in close proximity. "We wouldn't have it any other way," says Leibovitz. "We want to stay near to our kids." The master suite itself does provide Mom and Dad with plenty of privacy featuring a bay-windowed sitting area that is completely separated from the main bedroom by a bedwall. Dual openings on either side of the dividing wall allow easy access to this retreat.
|
A reading area at the top of the stairs (left) on the second floor creates an informal living room on the second floor. A central lightwell formed by the home’s eyebrow windows in addition to ribbon windows along the outer wall ensures the bright, cheerful character of this cozy spot
|
A single massive chimney serves as the anchor for the home's four fireplaces, which include back-to-back hearths in the basement, one in the main-floor family room and another in the master suite. The basement features a guest suite, which echoes the shape of the octagon library above it. Also on this level are a full bath, billiards room and game room.
Leibovitz's home also features a spacious retreat above the garage that is ideal for use as an office or in-law suite. Accessed either through a separate staircase located in the home's mud room, or through a walk-through closet in the upstairs space he uses as an office, this hideaway includes a full bath with walk-in shower, lots of storage space and its own mini-kitchen.
|
A service bar visually defines the transition between the kitchen and family room. Recessed lighting in the soffit provides spotlight illumination for the bar area beneath it. |
Arms To Greet You
The two-story home's design reflects a cottage vernacular, according to Decker, with a definite horizontal orientation that keeps it from looking too massive. From the street, the residence seems to nestle cozily on its site. The home's low 7869 second floor height begins at the front of the porch's roofline and rises to 98 where the shed roof joins the house. A pair of cutouts within the actual roof accommodates full-size windows in the second-floor bedrooms.
Decker designed the Leibovitz residence with what she calls "arms to greet you," describing the wings which radiate off the central core to surround the semi-circular drive approach.
The home's exterior features a variety of craftsman-style design elements including ribbon windows, twin gables that frame an eyebrow window, and shingle siding with a distinctive outward swell at its base.
The porch was another one of his wife's "must haves" concedes Leibovitz. "We really are a `sit out front and wave to the neighbors' kind of family." Stretching nearly the full width of the home's front facade, and extending over 10-feet deep in most spots, the porch really functions as living space, he says.
|
The master bath provides plenty of space so both adults can get ready for the day at the same time. it. |
Leibovitz is no stranger to the custom home market. His firm, Sandy Spring Builders, builds 18 to 20 new homes a year in the $900,000 to over $1,000,000 price range, in Maryland's Montgomery County where he lives. "Since this area is already fully developed, most of our projects are constructed on infill sites. I take great pride in scaling new homes to their neighborhood so that they blend in well with what is already there."
He paid no less attention to the siting of his own residence which sits on a teardown site in an established neighborhood of architecturally eclectic homes ranging in age from brand new to over 60 years old. A mere seven miles from Washington, D.C., the setting remains surprisingly provincial. "You feel like you're miles out in the country," says Leibovitz of the area's heavily wooded and hilly surroundings.
Leibovitz was careful to position the home on its 1 1/2-acre tree-lined site to take full advantage of its irregular configuration. The rear-oriented three-car garage extends into the narrowest portion of the pie-shaped lot. Purposely downplayed, it exerts minimal influence on the home's appearance from the street.
|
Great attention was paid to the scale of the maple cabinetry in the kitchen. The upper cabinets are 50-inches tall. Their glossy, painted finish provides a beautiful contrast to the granite countertops and tile backsplashes. A custom-crafted, 4-inch maple butcher block adorns the center island, which, like the rest of the home features abundant nooks for storage. |
Crisp white columns, which support the front porch's shed roof and barrel-ceilinged portico, stand out in pleasing contrast to the muted chestnut stain used for the cedar shingle siding and the multi-hued stone foundation of native Carderock. The home looks as though it's been a part of its bucolic setting for years.
"This looks like an old house," says Leibovitz. "We purposely used materials in a fashion that was similar to the way houses were built long ago."
Another important agenda for Leibovitz was the requirement for a flat backyard to augment outdoor entertaining space, as well as serve as a play area for his children. A radius retaining wall, constructed of the same locally-quarried stone used to trim the foundation, gave the home a spacious rear yard, on the same grade level as the main-floor living areas.
Below the retaining wall, the finished portion of the basement overlooks the site's steep dropoff. The living space here features the same large windows and built-in as upstairs and offers direct access to the outdoors.
In addition to being named BALA's Home of the Year, the Leibovitz home also received a top platinum award for Best One-of-a-Kind Custom Home in the 4000 to 6500 square foot range. The home took 10 months to build and was completed in June 1998. Hard costs were $135 per square foot.
Project Information
Cedar Siding: Cedar Valley
HVAC: Carrier
Windows: Vetter
Faucets: Moen
Appliances: Bosch; Viking; Sub-Zero
Sound System: Bose
Advertisement
Related Stories
Design
2023 BALA Winners: The Best of the Best
You'll find plenty of inspiration in these four award-winning projects from the Best in American Living Awards
Design
What Gen-Z Buyers Really Want in a Home
The fervor of planning for Millennials in the home building industry has now pivoted to Gen Z. So, what does this new generation want?
Design
4 Luxury Production Home Designs to Inspire
Yes, these are designs for production homes, but you won't find any cookie-cutter repetitive elements in this high-end selection






