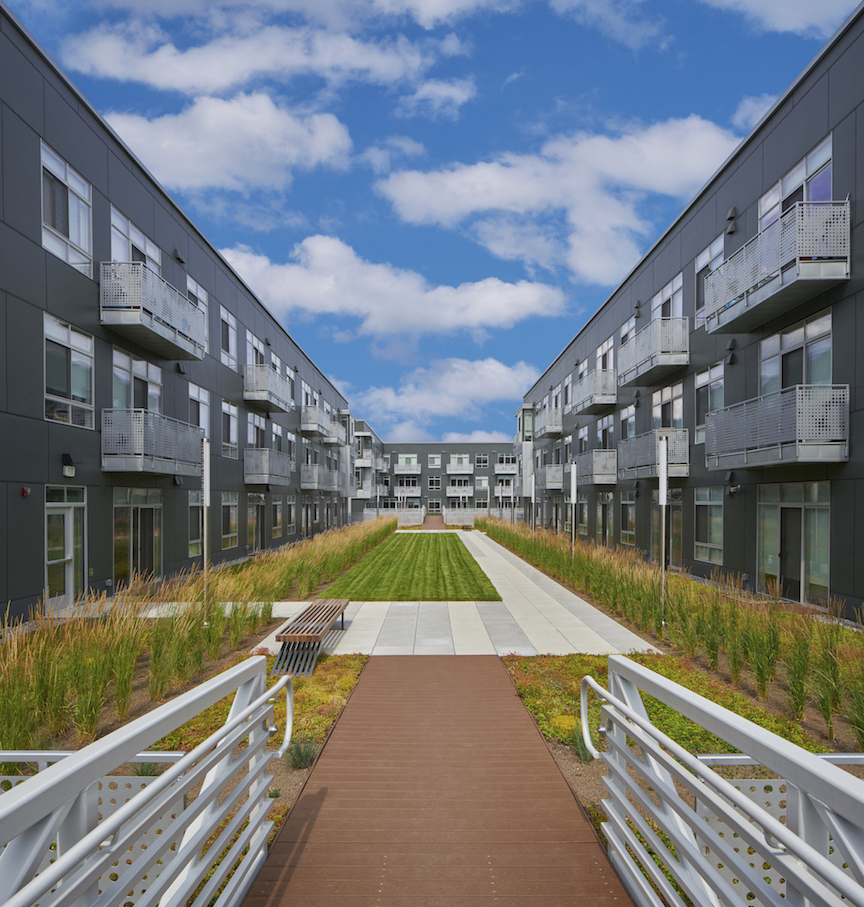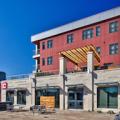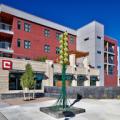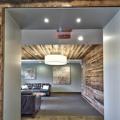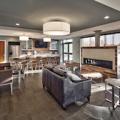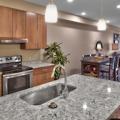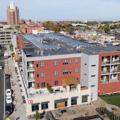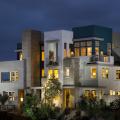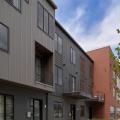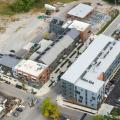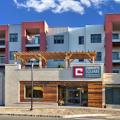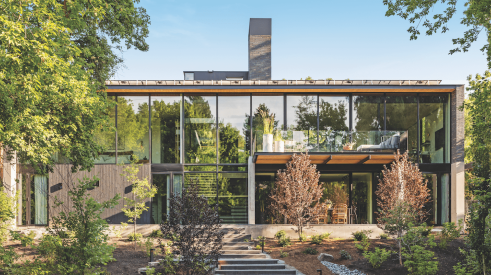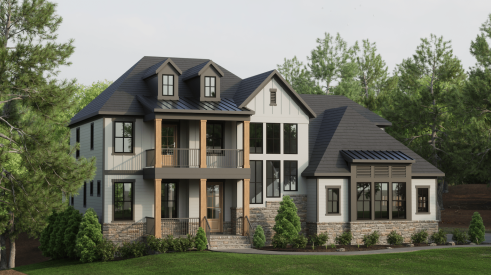Earlier this year, Multifamily Design+Construction, a sister publication of Professional Builder, published its Multifamily Amenities 2017 study. Not surprisingly, with the continued demand for apartment living, the report found that there’s an amenities race in the multifamily construction sector. The top four things prospective residents want are storage (for bicycles, gear, etc.); spaces and finishes related to fitness and healthy living; smart technology and fast, free Wi-Fi; and facilities for their dogs. They also want proximity to entertainment venues, trails for cycling and hiking, transit lines, and community areas.
That’s a tall order for any multifamily building, but it’s an especially difficult target for low-rise structures with no more than three stories of residential space. As Kent Campbell, VP of Core Development, in Nashville, Tenn., says, it’s sometimes difficult for those building low-rise to spend money on the larger construction amenities, and they often don’t have the people power to manage high-maintenance amenities such as pools. “We rely on the existing urban context for amenities—bars, restaurants, entertainment venues, a grocery and deli,” Campbell says of his company’s Six10 Merritt project in downtown Nashville.
Low-rise builders and developers are looking for ways to maximize their investments with a variety of approaches. Location, as Campbell notes, is one, and that includes urban infill and suburban communities. Innovative construction practices is another: Building with panelized construction, as the architects at McIntosh Poris Associates, based in Birmingham, Mich., and Detroit, did on DuCharme Place in downtown Detroit, or using modular, as Core is doing with another of its Nashville projects, the Alloy, which is still in progress. “I’m looking for ways to get a project completed and sold faster, which can help me maintain quality and avoid labor shortages,” Campbell says. Developers are building on land in tired areas of town that need revitalizing. And they’re dealing with energy efficiency and affordable housing regulations.
Many developers say they work with the same few builders. “It’s tough to find quality commercial contractors that can find the efficiencies in doing a smaller multifamily project,” Campbell says.
In Detroit, there’s a need for “‘micro developers’ that take on just a few lots—of which there are plenty—and build a higher-density project than a single-family house,” says Michael Poris, president of McIntosh Poris Associates. He adds that low-rise
projects such as townhomes or stacked units that can be stick-built, have access to the outside for individual units, and that don’t have elevators or other features that drive up costs are a good place for a single-family home builder that wants to get into multifamily.
Six10 Merritt, Nashville, Tenn.
“Nashville is one of a handful of ‘it’ cities like Austin, Texas. We’re experiencing tremendous growth here,” says Campbell, whose company, Core Development, grew out of the brokerage Village Real Estate and focuses on urban infill projects. “Our development is one aspect of what feeds the real estate company.”
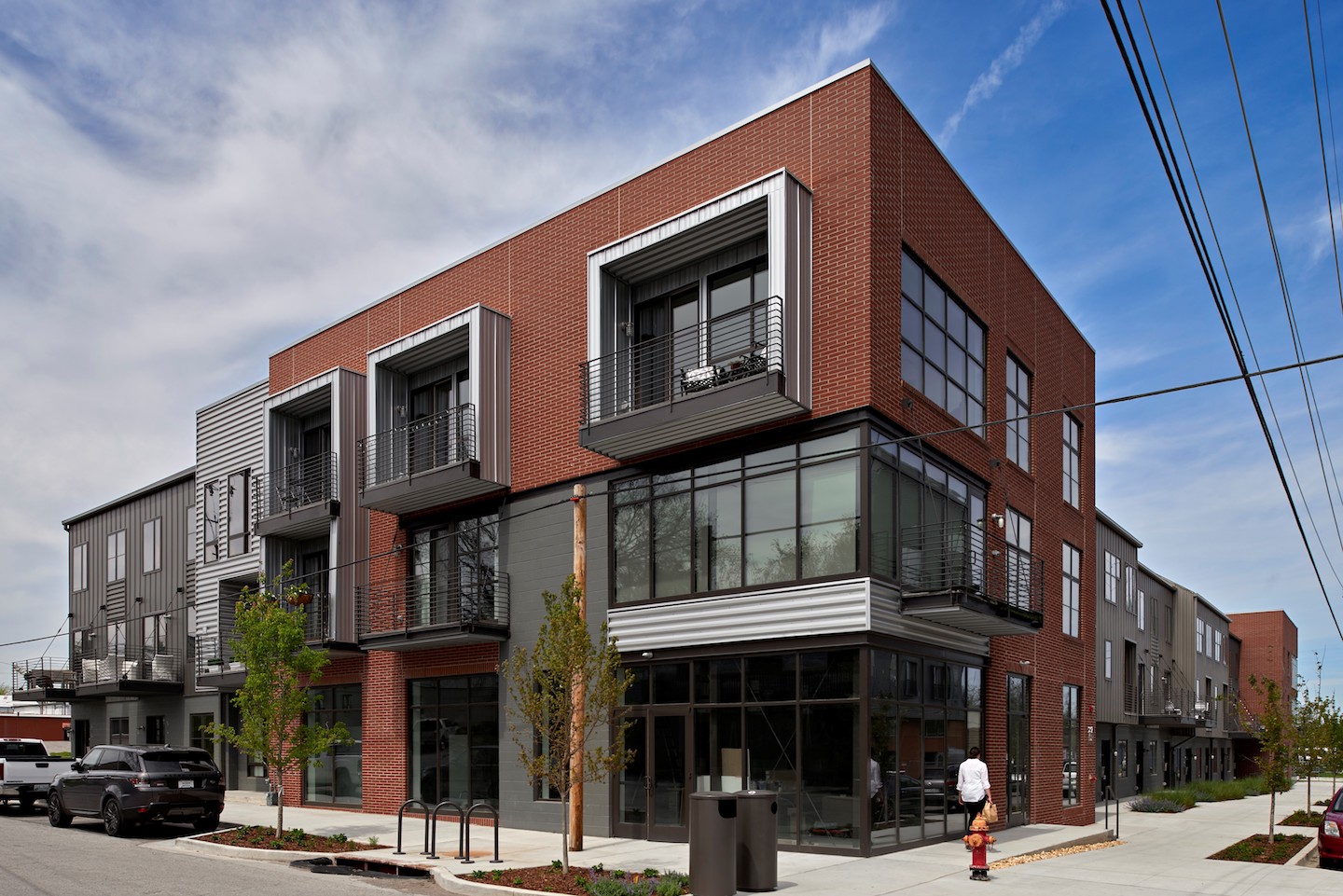
Six10 Merritt in Nashville, Tenn., is a sub-condo within the Finery master condominium, which will continue to be developed over several years. The townhomes and flats are helping to revitalize a former industrial area and alleviate the city's housing shortage. Photo: Nick McGinn, Jr./McGinn Photography
Designed by local architectural firm Smith Gee Studio and built by Nashville-based Carter Group, Six10 Merritt is one of several new Core projects helping to revitalize a former industrial area close to downtown Nashville—each within the “440 loop,” where three major interstate highways meet.
“There’s a tremendous maker culture in the area,” Campbell says. “A lot of folks have home businesses—from building musical instruments to rebuilding motorcycles to baking and other small-scale entrepreneurial concerns.” To that end, the concept for Six10 was to retain the culture of the neighborhood and allow for live/work units.
Three buildings form a U shape around a parking area. There are 14 two-bedroom townhomes with pull-in garages on the first level facing an alley. Street-side there is room for a commercial space, with the main living area on the second floor and bedrooms on the third. “They resemble townhouses, but they fit under the IBC for multifamily residences,” Campbell says. The property also offers one-bedroom flats.
As in many other cities, the townhouse condos were snapped up, at prices ranging from $399,000 to $460,000, by young professionals and empty nesters. Flats went for $150,000 to $170,000. Sales began in 2015, and the complex sold out early last year.
DuCharme Place, Detroit
Post-recession, multifamily has come back to Detroit “in a way this city hasn’t seen in a long time,” Poris says.
There has been a lot of adaptive reuse in the city, but DuCharme Place is a completely new build, adjacent to the nationally recognized historic district that includes Ludwig Mies van der Rohe-designed buildings and Lafayette Park. “DuCharme is one of the first projects built in this area in at least 40 years,” Poris says. “It’s kind of a big deal.”
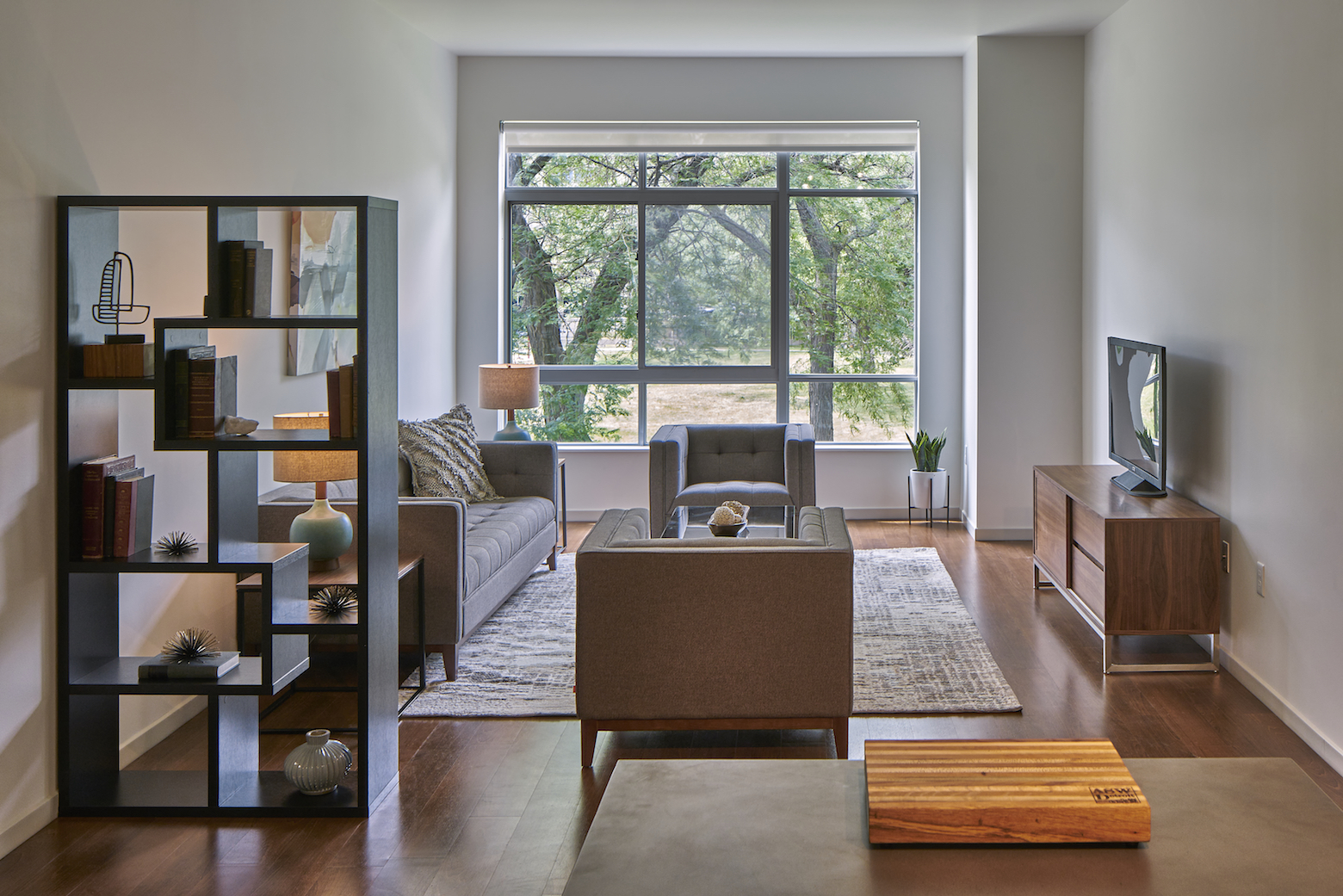
Mostly Millennials and young professionals are renting at Detroit’s newly built DuCharme Place, which offers studios and two-bedroom apartments featuring interiors that are a step up from builder grade. The development, which was built using panelized construction, boasts the city’s largest green roof on a residential building. Photo: Jason Keen
The 185-unit luxury rental apartments are divided among four buildings. These surround three central courtyard terraces built on platforms, under which parking, bike storage, and the trash area are located at grade level. All apartments, which are one- and two-bedrooms and range from 500 to 1,100 square feet, have access to the terraces, where amenities include a large green space, walkways, a barbecue area, pool, exercise and fitness room, Zen garden, and “the largest residential live roof in the city,” Poris says. Most renters are Millennials and young professionals. The interiors are a step up from builder grade, and each unit has its own washer and dryer.
DuCharme was built using panelized construction. The factory-made walls include sheathing with exterior insulation and a vapor barrier. “We chose panels to save on labor costs,” Poris says, since this was a HUD project and required prevailing wages. While Poris feels that “it’s absurd that we’re still building the way we do, with labor costs the way they are,” he acknowledges that panelizing isn’t the answer for every project. “Stick frame may require more labor, but it’s sometimes less expensive labor. This is what we struggle with. What’s the best way to construct these?”
Charlotte Square, Rochester, N.Y.
Once the home of large-scale industry giants such as Kodak, Bausch & Lomb, Xerox, and Western Union, Rochester, N.Y., has seen its share of massive out-migration of jobs and population during the past few decades. But despite its losses, like many cities, Rochester is on the upswing.
Charlotte Square is one of the most recent entries into a skyline dotted with cranes. Rochester-based Home Leasing, whose mission, says COO Bret Garwood, “is to improve the lives of our residents and the communities in which we are located,” purchased a remediated brownfield site from the city. “We wanted to do new construction, which is rare in downtown Rochester,” Garwood says.
Phase I of a three-phase project, Charlotte Square consists of 72 one-, two-, and three-bedroom rentals (eight of which are for people earning less than the region’s median income). Rents range from $1,400 to $2,750 per month. Phase II, 10 owner-occupied townhouses, is sold out and nearing completion. Phase III, Charlotte on the Loop, has broken ground and will offer 50 mixed-income rental apartments by fall of 2019.
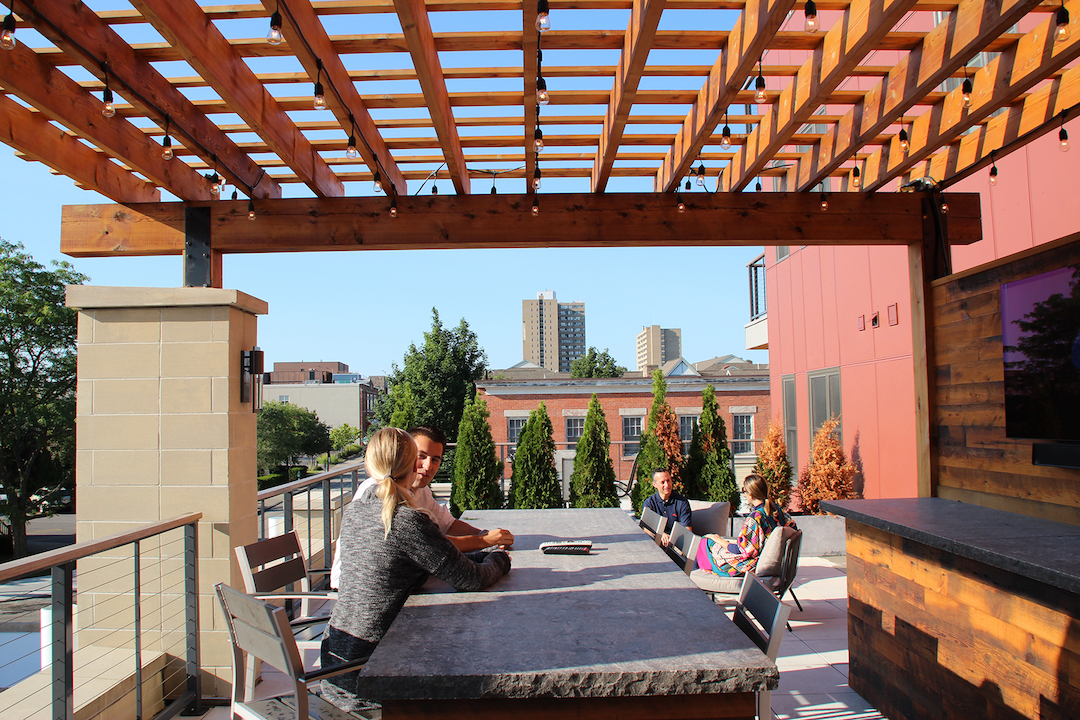
New construction is rare in downtown Rochester, N.Y., but Charlotte Square is part of a three-stage project built on a former brownfield remediation site. The second story is set back to allow for a deep terrace where neighbors can gather in a communal space. Photo: Courtesy Home Leasing
Due to land restrictions, underground parking wasn’t a possibility. Instead, parking, a gym, a music practice room/yoga studio, community room, and leasing office occupy the ground floor. Garwood worried that tenants wouldn’t like parking above ground, “but it turned out to be a really nice amenity,” he says. “The tenants like that it’s so convenient to go right from the street to the garage. No ramps, no steps, no elevators.”
Regardless of renter income, all of the apartments are the same, with solid-surface countertops, luxury plank vinyl, and high-quality cabinetry. Each apartment has a balcony and because of the stepped-back design, those on the second floor have access to a deep terrace. The walkable neighborhood has coffee shops, entertainment venues, and a grocery store.
The first tenants arrived in November 2016, and the building was fully leased by March 2017. “It exceeded our expectations,” Garwood says. “There a lot of cities like Rochester, and you can be successful there. One thing that worked in our favor was timing. The residential market had started to improve downtown. Between the time we started construction and placed the building in service, the market continued to improve.”
Because of its mission, creating community among its tenants is important to Home Leasing. “The first leases have begun to expire, and after the first month of re-leasing, everybody renewed except for one tenant,” Garwood says, “but that was only because they were moving in with another tenant. I guess the community thing worked well.”
Evo, Chula Vista, Calif.
There’s a tremendous need for housing in San Diego County. “We need about 13,000 houses a year to keep up with the population, and we’re producing about half that,” says Guy Asaro, president and CEO of Meridian Development, which is doing its part to bridge that gap in Chula Vista.
Millenia is a master planned community (MPC) that will eventually comprise 3,000 residential rental and for-sale units along with mixed-use, civic-use, retail, office space, a school, six public parks, and a fire station. It’s poised to be “the downtown heart of Chula Vista,” Asaro says. Within Millenia is Evo, a low-rise three-story project blended throughout the larger community.
Evo, which has won several design awards, is unique: “urban-scale design that you wouldn’t typically find in a suburban context,” Asaro says. In each structure, a pair of two-story, three- or four-bedroom townhomes are topped by a flat serviced by a private residential elevator. Flats and townhomes are priced in the $400,000s. “We thought this concept would allow us to appeal to a broad spectrum of potential buyers,” Asaro says.
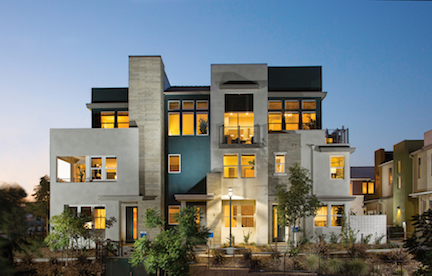
At Evo—part of Millenia, a master planned community in Chula Vista, Calif.—developers took a chance by offering urban style in a suburban market, designing two-story townhomes topped by flats. The MPC’s success will define Chula Vista’s future development. Photo: Jason Holmes
The plans are meant for flexibility. For example, townhomes include a first-floor master suite and living area, which are being used for aging parents, boomerang children, and even renters. “The flat cantilevers over the top and lives like a downtown loft—open and roomy,” Asaro says. Meridian broke ground in 2015, and in 2016 residents began moving in.
Evo was the first for-sale project in the Millenia master plan, and Asaro says they were willing to take a chance. “We knew it would be something very different in terms of placemaking. We knew people had a suburban mindset in eastern Chula Vista, and we knew we had to radically shift that mindset with this first product. This is where being a master developer comes into play,” he says. The hope is that, down the road, other builders in the MPC will extend the boundaries of product type, design, and implementation. PB
Writer Stacey Freed covers design and the built world from her home in New York.
Advertisement
Related Stories
Design
2023 BALA Winners: The Best of the Best
You'll find plenty of inspiration in these four award-winning projects from the Best in American Living Awards
Design
What Gen-Z Buyers Really Want in a Home
The fervor of planning for Millennials in the home building industry has now pivoted to Gen Z. So, what does this new generation want?
Design
4 Luxury Production Home Designs to Inspire
Yes, these are designs for production homes, but you won't find any cookie-cutter repetitive elements in this high-end selection


