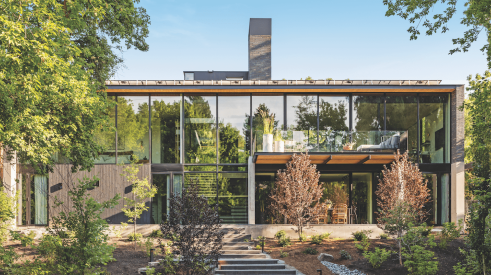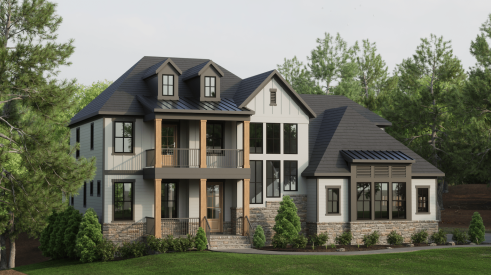|
A change in ceiling height and 12-inch cased openings define the kitchen, family room and dining area. Continuing the same flooring from one room to the next makes each area appear more spacious.
|
|
A convenient passage from the family entrance to the kitchen should include an area to drop mail, keys and cell phones. The Resource Center is a compact home office with file drawers.
|
|
The front elevation features triple windows and transoms in the kitchen.
|
|
Proper traffic patterns help the kitchen function as a home’s focal point. Dedicated paths that lead past the kitchen instead of directly through the area eliminate congestion. Triple windows at the sink and expansive windows in the dining area provide plenty of natural light. (To view the conceptual plan, visit HousingZone.com and choose plan #LWG-2750)
|
We’ve all heard the news: The kitchen serves as the hub of the home. We know it to be true, yet we continue to see homes built with small kitchens separate from the family room and dining area.
If you still question the necessity of a large, open kitchen, just observe what happens the next time you entertain at home. Invariably, everyone will insist on gathering in the kitchen. Even if you place the food in a formal dining room, they will fill their plates and then attempt to return to the crowded kitchen.
To address this desire for the kitchen to function as the home’s focal point, you must carefully analyze any floor plan you intend to build. While guests enjoy socializing in the kitchen, the area still must function for food preparation. Solve both of these desires with a center island that has ample workspace. Include counter space that can be used as an eating area. This allows people to sit or stand at this "snack bar" while food preparation or service continues. If the counter surface remains at the standard 3-foot height, it still functions as a kitchen workstation.
Avoid plans that force traffic through the kitchen. Instead, select a design that directs people around the area. In most markets, clients want kitchens that open to the family room and dining area. In such an open situation, people feel involved with the activities in the kitchen even if they’re in the family room or dining area. Additionally, the person preparing meals can remain involved in conversations taking place in the family room.
Although this kitchen/family room combination appeals to most households, critical concerns must be addressed. The noise and clutter involved in food preparation and cleanup can be distracting. Therefore, some form of room definition should be used. Achieve this by changing ceiling heights, placing an island or a peninsula as a buffer, or creating cased openings that define the areas.
While the traffic should not flow through the kitchen, create a convenient and logical passage to the garage or service entrance for ease of unloading groceries. Somewhere along this service entrance passage, locate an area to drop mail, keys, cell phones, backpacks and briefcases. Designing practical, designated storage for these items makes them less likely to end up on the kitchen counter.
Finally, you must give serious consideration to flooring. Abrupt changes in flooring materials from one room to another make both areas seem smaller, while consistent flooring helps marry adjacent rooms and maintain an open feel. While tile has been the typical choice for kitchens, some of the newer wood floors are appropriate.
Advertisement
Related Stories
Design
2023 BALA Winners: The Best of the Best
You'll find plenty of inspiration in these four award-winning projects from the Best in American Living Awards
Design
What Gen-Z Buyers Really Want in a Home
The fervor of planning for Millennials in the home building industry has now pivoted to Gen Z. So, what does this new generation want?
Design
4 Luxury Production Home Designs to Inspire
Yes, these are designs for production homes, but you won't find any cookie-cutter repetitive elements in this high-end selection






