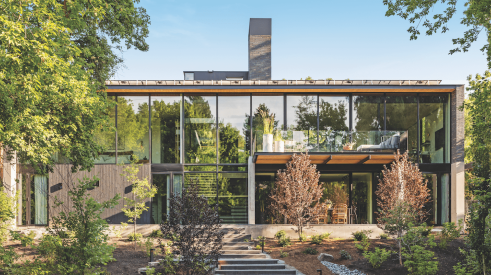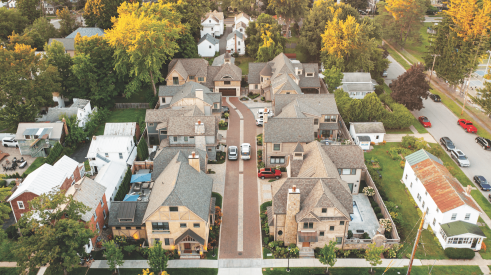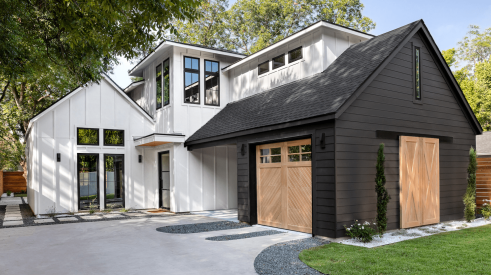|
The residential real-estate market has changed dramatically in the last few years, and it is a shift that many believe is here to stay. Gone is the day when people wanted large lots and many rooms. Upkeep and utility costs have made larger homes of every ilk undesirable.
Ironically, infill — long a term with a bit of a negative nuance in the development world — is now a viable and popular way to fulfill needs and wants, especially since density (a byproduct of infill development) is a desirable and essential tool for increasing the vibrancy and sustainability of a neighborhood. It can rebuild or reposition a community by renewing it economically, and benefits new residents by allowing them to live close to established resources, which ostensibly saves them transit time and money spent on cars and gas.
| Renowned landscape architect Mark Tessier redesigned this interior courtyard at WestEnd to give it a resort-like demeanor. Photo: Laure Joliet |
But perhaps most significantly, infill is a vibrant and viable way to give people what they want, not more of what they already have. Here’s how it has been done in five successful projects around the country.
Challenging times call for creative measures, and CityView, the Los Angeles-based urban development asset firm founded by former HUD Secretary Henry Cisneros, has always been innovative.
“Our mission is to provide outstanding, value-priced workforce housing in urban areas,” says Devang Shah, a vice president at CityView. So when the real-estate market went south as they were finishing WestEnd, a project in the up-and-coming Marina Arts District in Marina del Rey, Calif., CityView moved swiftly to make sure the infill development would not only survive but thrive. With loft-style flats, townhomes and penthouses ranging from 700 to over 2,000 square feet, the 119-unit project featured an unusual mix of residences in an area near the ocean that lacked desirable housing, says Shah. With buyers hard hit by the recession, CityView’s development partner “wanted to turn the units into rentals and wait five years for the market to turn around,” he says. Instead, CityView bought out the original developer and brought in The Kor Group, a Los Angeles firm known for its creative design- and amenity-focused approach to luxury hotels, resorts and residential enclaves.
| Some units at WestEnd feature rough-hewn wood columns and exposed ductwork. Photo: Laure Joliet |
“The project was 95 percent complete and had great finishes on the inside, but was aesthetically generic and insignificant on the outside. That’s where it needed to be more dramatic, warm and inviting,” says Tripp DuBois, Kor Group’s vice president of sales and marketing.
An entry that looked like a docking station due to fire regulations was given handsome sculptural steel gates. The battleship gray façade was repainted in two hues (charcoal and misty white). When the project debuted in July 2009, units ranged from the low $300,000s to the low $800,000s — lower than originally intended. “We priced it for today’s market,” says Shah. More than 40 units sold in less than 40 days and only 21 remained at press time.
When demand is high, a product sells. Thus a developer’s task is to figure out how to deliver homes that give customers exactly what they want. That’s certainly true in Silicon Valley, where buyers are challenged by a lack of product rather than compromised budgets. “There’s very little new housing there because most of the open space is protected,” explains architect John Thatch, a principal of Dahlin Group Architecture Planning in Pleasanton, Calif.
| Homes at Classics at Miramonte reference architectural styles, such as Shingle and Craftsman, that were popular in California in the 1920s and 1930s. Photo: Christopher Mayer |
So when Classic Communities, a Palo Alto, Calif.-based developer, snagged a prime 6.75-acre parcel in Mountain View within walking distance of downtown and a neighborhood park, populating it with pretty, character-rich houses targeted to the area’s flush, style-conscious tech professionals with growing families seemed like a no-brainer. The developer and architect planned a community of 58 single-family homes called Classics at Miramonte, featuring homes ranging from 1,653 to 2,650 square feet.
While the homes have state-of-the-art, airy, luxuriously appointed, open-plan interiors, the exteriors are detailed in nine different architectural styles that were popular in California during an earlier, more visually romantic era: the 1920s and 1930s. Buyers can choose from such styles as Shingle, Craftsman, Mediterranean and English Country, guaranteeing that the community “would be diverse and not resemble a development,” says Thatch.
But nothing is ever as easy as it seems. The economy tanked, causing everyone to exercise caution and make cutbacks wherever possible, and residents of the neighboring community to the south of the site, a development of historic Joseph Eichler homes, raised a stink. “They didn’t want people looking down from second stories into their backyards,” says Thatch.
Dahlin came up with a land plan that sited the largest homes on the parcel’s south side, with increased setbacks and windows that faced sideways or looked into interior courtyards to respect the Eichler development. Besides Energy Star appliances, the homes are also prepped with wiring for solar energy systems, should owners choose to add them later. The community is GreenPoint Rated, a program of Build it Green.
Prices were set at $950,000 to $1.65 million, and the project came to market in the last quarter of 2008, “when things were really ugly,” says Scott Ward, vice president of Classic Communities. “But a single-family subdivision in a preferred neighborhood in the heart of Silicon Valley is a rare commodity.” That explains why 14 homes sold in the project’s first three weeks on the market, and just 13 remain to date.
Like a jaunty green mini-Cooper in a horde of staid gray sedans, LOFT @ Waikiki, a low-rise condominium development a few blocks from its namesake Hawaii beach, stands out in the crowd of mid- and high-rises that surround it. While its taller neighbors sport lackluster details and hard-edged facades, LOFT boasts a “tiled” spruce-green roof; rich salmon and sand “stucco” stepped-back walls; French doors topped with fan-shaped hopper windows; picturesque lanais; and a circle of lush palms that play to the verdant roof. These features give it a decidedly Mediterranean demeanor.
| LOFT @ Waikiki looks Mediterranean on the outside, but the interiors are loft-like and contemporary. Thanks to features such as soaring ceilings and abundant built-in storage, the project is selling well despite the tough economy. Photos: Kahi Nani |
But there is nothing traditional or quaint about the project behind the exterior. “This is Hawaii’s first multifamily loft building,” says Don Huang, principal of Honolulu’s Collaborative Seven Architects and the project’s developer. The roof and stucco façade are actually tile-formed metal and synthetic EIFS board. And its charismatic looks and other features — such as open-plan, soft-loft layouts; soaring and often vaulted ceilings that vary from 12 to 22 feet high; profuse built-in storage; luxury appliances and finishes; and two oversized parking spaces per unit — have allowed it to sell well at its original market rate, despite the tough economy. “There’s simply nothing else like it on the market here,” maintains Huang.
Out of 33 two- and three-bedroom lofts ranging from 1,050 to 1,400 square feet, all with 100-square-foot lanais and priced from $600,000 to $950,000 for duplex penthouses, only three are left.
In concept and execution, the project is remarkably innovative for densely built Waikiki, and is also part of the city’s $1 billion redevelopment of the beachside neighborhood. Huang acquired the 30,000-square-foot site by piecing together six properties. Building codes dictated a project on that site could only occupy half that space and total 52,000 square feet. Instead of doing a tall, thin high-rise, Huang opted for a low-rise development with a podium design on a concrete-pile foundation. This enabled him to produce a vernacular, and more spacious, “two-plus-four” (two parking floors topped by four residential floors). It also allowed for higher ceilings, which gave individual lofts more built-in storage thanks to taller walls, and extra-large parking spaces below grade.
Best of all, says Huang, “We were able to use a telescope crane instead of a tower crane, which cut construction costs by about 25 percent.”
When Mies van der Rohe preached, “God is in the details,” he surely never imagined his missive would be put into practice in an affordably priced project located in 21st-century downtown Phoenix. But at Portland 38, a community of 38 tri-level townhomes on a 70,000-square-foot site, JAG Development’s principal Allan Gutkin can tick off a list of surprisingly luxurious details that make the Modernist-inspired homes exceptional, especially given price points that range from $159,000 to $230,000 per unit.
| Affordable townhomes in an up-and-coming area of downtown Phoenix sport a “desert modern” design and luxurious details, such as high-end garage doors and windows. Photos: Baxter Imaging |
Each of the one- and two-bedroom townhomes, which range from 1,275 to 1,620 square feet, boasts a private one-car garage, back patio and yard on the exterior, and 16-foot-high exposed Douglas fir ceilings (detailed with hefty matching beams and tony appliances and finishes) on the interior. But the exceptional features that give the project an edge, and ironically come from two local purveyors, are the lustrous rolling coil aluminum garage doors and the sleek, custom metal-rimmed windows. Both were splurges.
“The garage doors were almost $3,000 a pop and the windows are very high-end,” says Gutkin. “We used them because the architecture is so minimal that we wanted to make a statement with the materials.” They are also in keeping with a building philosophy that is dedicated to giving “all of our projects long-lasting construction values.”
The “desert modern” design is sure to endure, since it comes from award-winning, MIT- and Harvard University-educated architect Michael Underhill, who started his career in the office of famed 20th-century designers Charles and Ray Eames and is also a professor at Arizona State University’s School of Architecture.
The developer and architect have also imbued the project, sited in a revitalized area of the city with easy access to public transit and services, with a host of features that play to sustainability and lifestyle. Among the former are Energy Star-rated appliances, high-efficiency heating and cooling systems and structural configurations that maximize passive solar heating and cooling. The latter include a substantial common area with a bold decorative demeanor, plus a swimming pool, community grills and dining tables, and a reflection garden.
Since coming to market last fall, 18 units have been sold and six are rented, leaving 14 more to be sold.
Building green takes bucks. State-of-the-art features such as geothermal heating and cooling, wind turbines, an energy-efficient building envelope, Energy Star appliances, non-toxic finishes and renewable flooring can cost more than their non-sustainable counterparts. Factor in the cost constraints of LEED certification, with its precise building requirements, and a strategically located site and it can be daunting to build a project that is both sustainable and affordable.
| Hyacinth Place was designed to be both sustainable and affordable for teachers, nurses and others working in the affluent Chicago suburb of Highland park. Photo: 2009 Copyright Howard N. Kaplan Photography |
This hit home with officials in Highland Park, an affluent suburb on Chicago’s North Shore. In 2008, the suburb’s estimated median house/condo value was more than twice that of the rest of the state at $573,772. Thanks to a shortage of workforce housing for low- to moderate-income households, Highland Park’s housing commission put an award-winning affordable housing program in place in 2001, and in recent years resolved to make sustainability a focus of that effort. And when Highland Park donated land worth in excess of $430,000, and located just a half-block from a train station, to the Highland Park Illinois Community Land Trust (HPICLT), it became viable to undertake a project that fulfilled this goal in a big way.
Brinshore Development and Housing Opportunity Development Corp., both in neighboring Northbrook, Ill., teamed up on the project, which was named Hyacinth Place with respect to its location and green features. The 10 handsome, contemporary townhomes and four rental units also feature reflective roofing materials, daylighting and photo-catalytic permeable pavers — a new product that neutralizes the gases that cause smog and acid rain while also conserving the water table.
Thanks to its innovative design and range of sustainable features, Hyacinth Place became one of the first affordable housing projects to attain LEED for Homes Gold certification in Illinois.
The for-sale townhouses were priced at $165,000 or $239,000, depending on a purchaser’s qualifying Area Median Income (AMI) levels, and the four rental units were priced to lease to households at or below 60 percent of AMI. The project came on the market in the first quarter of 2009 and sold out as quickly as the buyers could secure financing.
- Exterior designs that reflect the architecture surrounding the project (industrial, historical, etc.)
- Sustainable practices and materials
- Upscale amenity packages
- Loft-style interiors
- Touches of luxury, even in lower-priced developments
Advertisement
Related Stories
Design
2023 BALA Winners: The Best of the Best
You'll find plenty of inspiration in these four award-winning projects from the Best in American Living Awards
Design
A Smart Single-Family Infill Development Recalls Traditional European Charm and Detail
A compact infill lot transformed into a community of seven luxury single-family homes serves as a model for smart land use and engaging design
Design
From Infill Lot to Urban Oasis: Home Design That Maximizes a Compact Site
Elevated creativity makes the most of a tiny tree-filled lot to create a light-filled, modern farmhouse in this award-winning design in Austin






