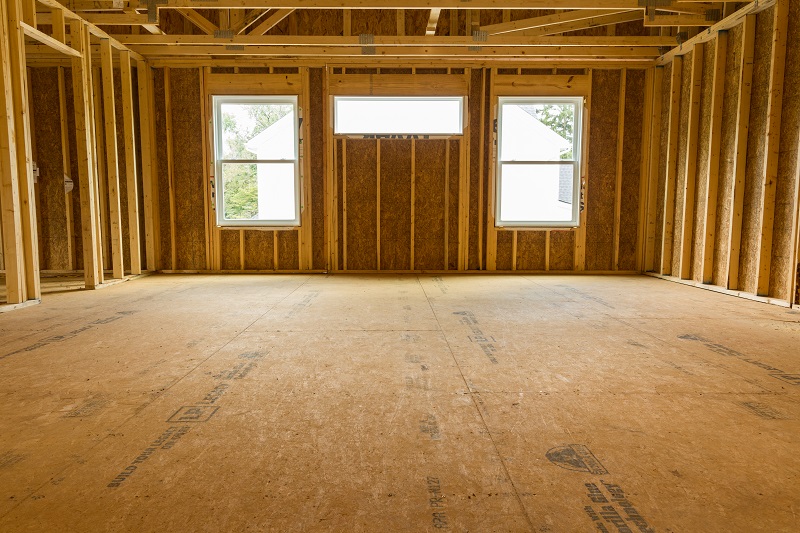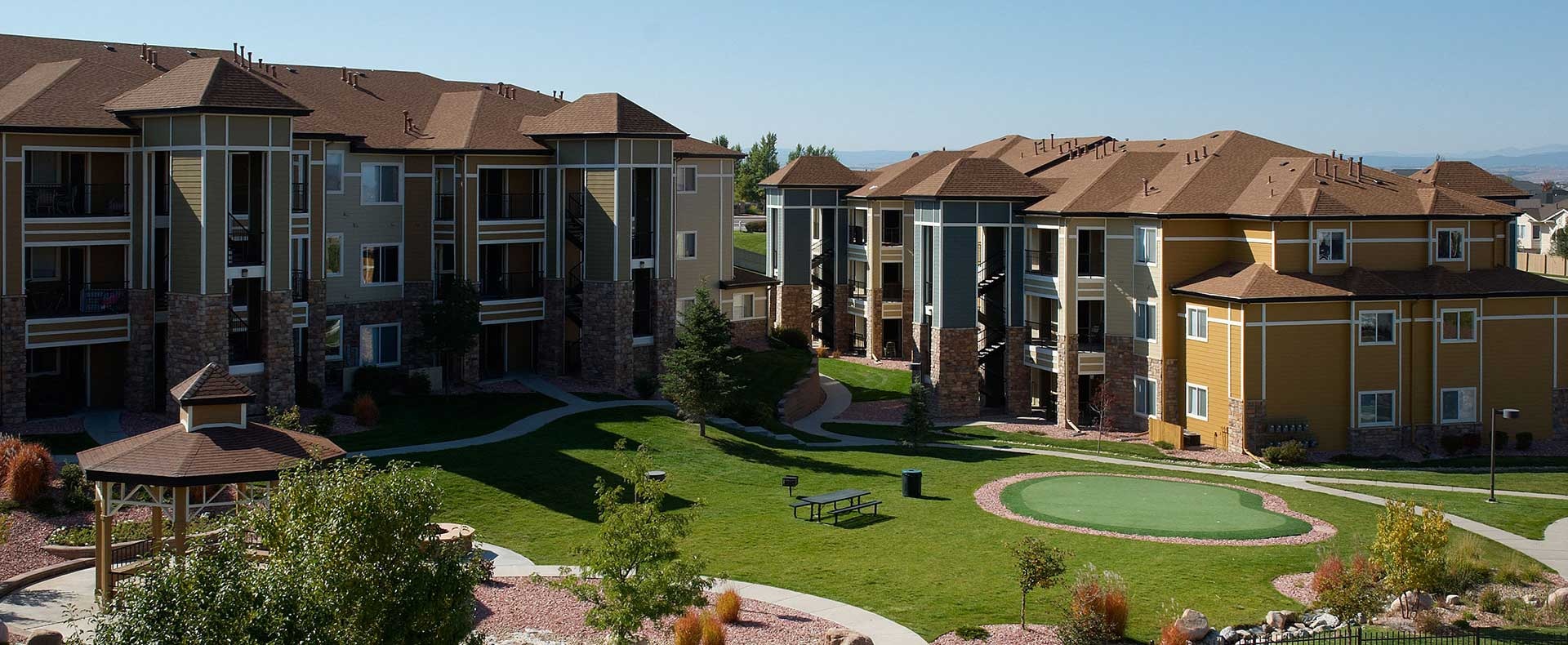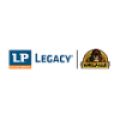Is OSB sub-flooring suitable for low-rise multifamily projects? In short—yes. In most cases, OSB specification and usage isn’t much different for low-rise structures as it is for single-family. And in fact, OSB’s versatility and ease of installation make it an ideal
option for many such projects.
Here are a few details to consider:
- Leverage good-better-best options: One of the appeals of OSB sub-flooring for multifamily projects is its variety and versatility. Though OSB sub-flooring was once a simple commodity, advances in manufacturing have increased options to a point where builders can specify different panel types for different parts of the job, based on performance requirements.
For example, LP offers TopNotch® 250, which is a commodity panel but with excellent strength and stiffness; TopNotch 350, which builds on the commodity product with superior moisture resistance and thickness uniformity; and LP Legacy®, a premium sub-flooring that is one of the strongest and stiffest on the market, with maximum moisture resistance, superior thickness uniformity and fastener holding power and a Covered Until It’s Covered® no-sand guarantee.
This product range allows multi-family builders to make selections based on expected exposure. Due to their larger scale, multi-family projects may be exposed to weather for longer periods of time before the roof is installed, making the sub-flooring even more vulnerable. Builders can specify a premium panel, such as LP Legacy, for areas of the project that will be exposed to the elements longer, such as the first and second floor. For the third floor, a lower-cost sub-flooring panel may be appropriate.

- Specify for performance: Premium-grade panels also will offer greater stiffness and strength, and therefore may be an ideal option for areas where foot traffic will be heavier, loaded material carts travel during construction or expectations are higher, such as common rooms used for parties and long hallways. Less deflection and greater fastener holding power make premium panels ideal for installation under hardwood and tile, so builders should consider upgrading for higher-end projects or areas of the project with these materials.
- Determine contribution to load resistance: Engineers may be able to leverage premium panels carrying a Struc I rating, such as LP Legacy, in diaphragm designs. If the floor is factored into a building’s shear and wind-load resistance, having a Struc I panel may come as an advantage.
- Go premium for self-leveling concrete: For applications using self-leveling concrete, consider a higher-end OSB; the stiffer performance of premium panels will reduce the likelihood for deflection and ensure the floor stays level and rigid.
- Follow installation guidelines: Unless directed by an engineer, best practices for OSB sub-flooring installation are similar for multi-family as for single-family. For example, space panels properly, apply adhesive no more than one panel at a time, and follow the manufacturer recommended fastener schedule.
- Be aware of delivery challenges: OSB should be stored properly on site to avoid overexposure to the elements prior to installation, but this might prove a challenge due to volume of delivery. Builders should work closely with their dealers to coordinate deliveries to avoid stacks of panels sitting on the jobsite for long periods and be sure to follow manufacturer recommendations for covering panel stacks.
When in doubt, check with your OSB manufacturer about the possibilities and limitations of OSB sub-flooring for low-rise multi-family. In many cases, specification and installation requirements are the same or similar to single-family applications—while reaping the same benefits.





