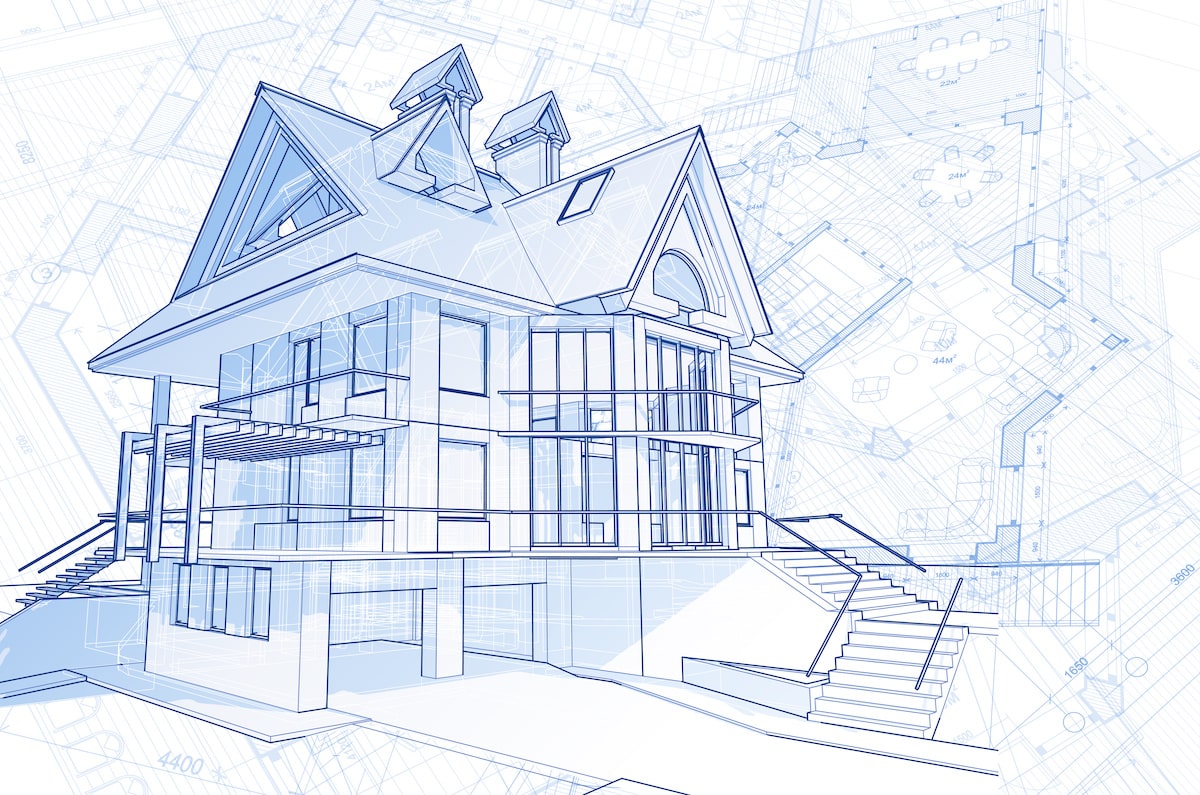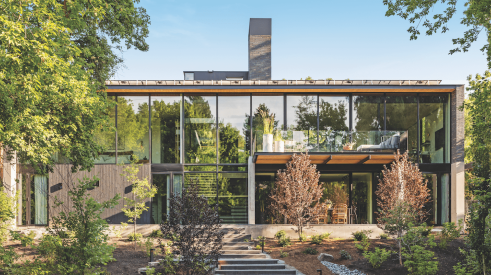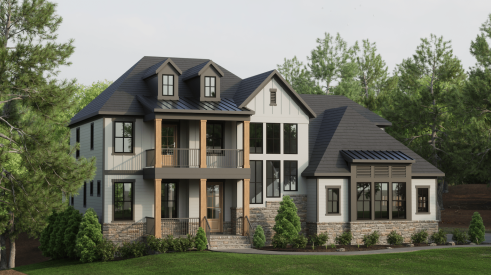Builders looking to develop housing units with incremental square footage may not be accounting for livability in expansive floor plans, says Housing Design Matters, but by prioritizing efficiency over space, units can grow in size while still being homey and practical. Too much square footage in a poorly laid out home can cause excessive circulation and leave useless space in hallways and stairways.
Walk-in closets, pantries, and garage extensions offer simple and cost-effective solutions to maximize additional square footage for storage. When designing the floor plan of an attached garage, square structures are more efficient than rectangular ones and can cut costs in the building process as well.
If we are doing a series of houses for a builder, they may specify a program for four or five houses that progressively get bigger in 200 square foot increments. The logic, of course, is that they are creating different price points for their buyers. Unfortunately, things are rarely that simple, and this math doesn’t always work – especially when going from a one-story to two-story house. Not only is there additional square footage in the stairs themselves, the path to the stairs takes up space on both levels. Not exactly valuable square footage.
Advertisement
Related Stories
Design
2023 BALA Winners: The Best of the Best
You'll find plenty of inspiration in these four award-winning projects from the Best in American Living Awards
Design
What Gen-Z Buyers Really Want in a Home
The fervor of planning for Millennials in the home building industry has now pivoted to Gen Z. So, what does this new generation want?
Design
4 Luxury Production Home Designs to Inspire
Yes, these are designs for production homes, but you won't find any cookie-cutter repetitive elements in this high-end selection







