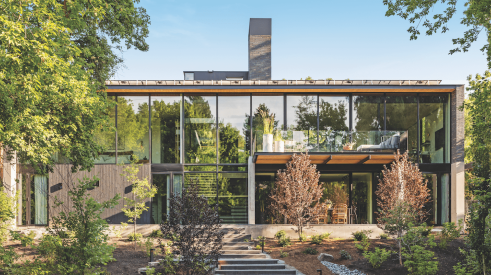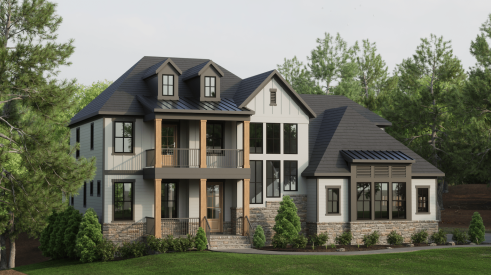Rather than present lots of statistical data regarding interest rates, housing starts, home sales and building permits (there will be plenty of other folks with those forecasts), I would like to present two concepts that I believe will let these sunny conditions into your home plans and ultimately, your home building business.
I have always marveled at the advertiser’s ability to sell those items that are God-given, like water, air and, of course, sunlight. They have figured out that nothing lifts our spirits like fresh air and a bright, sun-filled day. Common phrases such as "take a breath of fresh air", "let the sun shine in", and "the sunny side of the street" demonstrate our culture’s fascination with fresh air and sunlight.
Well, those glitzy advertising agencies have nothing on the home builder of the new millennium. The hottest concept across the country is selling the air and sunshine in our home plans for the same price per square foot as interior square footage. The idea of a courtyard or "oasis" that serves as an outdoor living room, dining room or kitchen is taking the country by storm. Often these spaces feature televisions, pools, spas, fully equipped summer kitchens, and even surround sound systems. If you’ve traveled this country, you have witnessed this phenomenon of selling the great outdoors to home buyers.
Baby boomers, that ever-influential market segment, is driving this concept. This demographic group, more than any other, wholeheartedly embraces the idea of living in the great outdoors. Whether it is in a primary, secondary or fractional ownership home, they are flocking to the concept throughout the Sunbelt states and the Caribbean.
The courtyard home answers two big concerns for today’s boomer-privacy and security. Here we present three concept plans that include outdoor living spaces.
Social Lifestyle
The first concept plan features a pool/lagoon in the courtyard and boasts 3235 square feet of living space, as well as a two-car garage plus cart storage in a 608 2 938 building envelope. This concept also allows for a totally separate and private guest house. With a private entrance from the loggia, this space includes a foyer, large lounge, kitchenette, breakfast nook, pool bath, walk-in closet and even a one-car garage.
Understanding the boomer’s need for entertaining in their new lifestyle, the core of the home is designed with that in mind. Formal parties are enjoyed in the dining salon and parlor, which are adjacent to the grand foyer and boast incredible views of the courtyard. For informal entertaining, the large leisure room is centrally located next to the gourmet island kitchen and waterside café. This space also makes the most of the view offered by the pool and rear yard. Poolside entertaining is complimented by the cabana as well as the outdoor tiki grill and bar. Most importantly, when designing a courtyard home, make sure every room opens onto the oasis. The rocks, waterfalls, spa, lagoon and full-grown tropical landscaping leave little to the imagination about living a vacation every day of your life.
Builders embracing this concept are selling square footage for the same price as the interior square footage. Isn’t this a great country-$150 gym shoes, $50 jeans and $3 hamburgers? It all comes down to supply and demand and buyers today want lifestyle at any price.
Surrounded Privacy
The second concept plan features an oasis in the middle of the home, with the pool located at the rear. The home has 4835 square feet of interior living, with the oasis measuring approximately 408 2 408 or another 1600 square feet, all within a 968 2 918 envelope.
One enters the home through wrought iron gates into an outdoor entry foyer with a wall-mounted fountain to the left and privacy shutters into a separate master bath courtyard to the right. One then proceeds from the outdoor entry foyer into the outdoor living rooms, or oasis, that include a stone waterfall wall, 509 television, fireplace and barbecue grill. To make outdoor entertaining easier, there is also a pass-thru window from the kitchen to the barbecue area. Once again, all the main rooms open onto the oasis space.
Old Is New
The courtyard concept is an old idea that is new again. Homes in Europe and in older cities across America all had beautiful courtyard environments. The buyers of the new millennium will be able to let their imaginations run wild in this new-found space. They can use these oasis rooms any way that fits within their lifestyle, and the new millennium builder will be glad to sell it to them at full price. This space also allows for loads of options and upgrade opportunities.
While this idea of outdoor living space is certainly not new, it has been taken to a whole new level in new homes. Today, with the cooperation of fireplace, appliance and furniture manufacturers that have created products specifically for these applications, these spaces work in ways that we could have only imagined a few short years ago.
Don’t think for a moment that this concept is exclusive to the Sunbelt. We are applying it in a wide variety of settings across the country. From the Rocky Mountains in Oregon to the Appalachian Mountains of North Carolina, an oasis room allows homeowners to watch skiers come down the mountain from the comfort of their heated pool. From the gulf coast of Texas to the gold communities of the Arizona desert and everywhere in between, this concept allows for different ways to appeal to different buyers, depending on their lifestyle and location. It wasn’t too long ago when we were all working to bring the outdoors in. Well now, it is bring the indoors outside that is hot!
The idea that ties this courtyard concept together is that the new millennium builder is selling God-given fresh air, sunlight-and even snow-for the same price as interior finished square footage. Amazing! So remember, through all of the numerous housing forecasts that you see and hear, overall conditions are very sunny and this year should prove to be an incredible one for the forward-thinking builders, architects and interior designers.
Advertisement
Related Stories
Design
2023 BALA Winners: The Best of the Best
You'll find plenty of inspiration in these four award-winning projects from the Best in American Living Awards
Design
What Gen-Z Buyers Really Want in a Home
The fervor of planning for Millennials in the home building industry has now pivoted to Gen Z. So, what does this new generation want?
Design
4 Luxury Production Home Designs to Inspire
Yes, these are designs for production homes, but you won't find any cookie-cutter repetitive elements in this high-end selection






