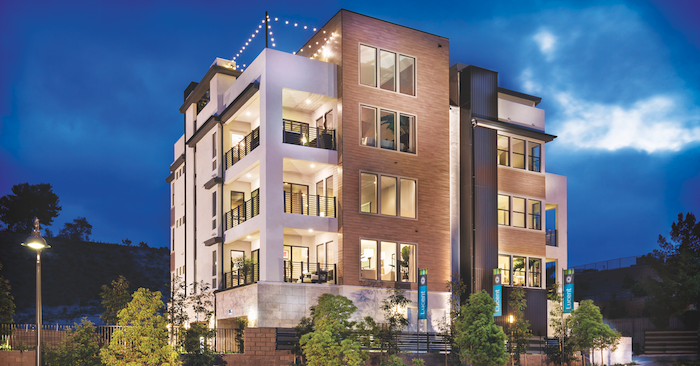Last year, a well-known business blog called the divide between Millennials and Boomers the biggest long-term story on the U.S. economy. There’s no doubt that differences exist between these generations that go beyond texting instead of picking up the phone. While Millennials are revving up their adult lives, many Baby Boomers are dialing theirs down, or at least pondering it. While many Millennials struggle to get a down payment together if they can do it at all, Boomers often have equity. But despite these real and salient contrasts, builders, designers, and developers are finding that the two generations, which currently bookend the housing market, share a surprising number of common needs and desires. “The youngers are having a hard time starting out, while many of the olders are realizing that bigger isn’t better,” says Langley, Wash.-based architect Ross Chapin, who is well-known for designing pocket neighborhoods—small enclaves that foster community while figuring in privacy, inspired by early 20th-century bungalow courts.
A Focus on Life Stages, Not Labels
The cohorts known as Millennials (born between 1982 and 2000) and Baby Boomers (born between 1946 and 1964) each span an 18-year age range. The problem is, two decades of life potentially encompass several stages: Making categorical assumptions based on demographic labels risks gross generalization (not to mention annoyance from those being categorized). “As soon as a Millennial has kids, the needs are different—they’re thinking about a house, a backyard, and a swingset,” points out Mike Woodley, principal of Woodley Architectural Group, with offices in both the Denver metro area and Orange County, Calif. “They may not be Gen X, but the needs are similar, and that’s where the commonalities are.” Woodley advises thinking in terms of life stages rather than age groups.
Smaller + Lower Maintenance
Miller & Smith builds throughout metropolitan Washington, D.C. Both buyer groups there seek homes that are low-maintenance, though the reasons for doing so can be different, says president Doug Smith. While the empty nesters that Miller & Smith sells to seek to liberate themselves from home maintenance tasks such as cleaning the gutters and mowing the lawn, younger buyers in D.C. (arguably one of the most hard-driving, career-centric metros in the U.S.) also crave low-maintenance homes as a relief from working long hours at demanding jobs. “When they get home, it’s time to unplug and kick back,” Smith says.
On the other side of the country, in Washington state, Linda Pruitt, owner of The Cottage Company, in Seattle, sees a similar trend: “Boomer couples and singles seeking a high-quality, smaller home on a small lot with less upkeep.” Pruitt adds that close-in locations with amenities that residents can walk to and a context of community are also crucial.
When done properly, low maintenance can dovetail with curb appeal, Smith insists. At Upper West, the new town home section of the One Loudoun community, exteriors include black brick, bold colors, and industrial materials on modern four-level town houses that leverage density and include multiple outdoor spaces in the form of balconies, terraces, and small yards. While curb appeal is crucial, so is pride in the neighborhood. “Buyers don’t just buy home design and floor plan layouts,” Smith says. “They demand special attention—community design, landscaping, and amenities.”
Single-Story Living
The simplicity of one-story living appeals to those just starting out, as well as to those scaling down. But what about a desire to age at home and stay in the community—a preference shared by some 87 percent of Americans?
“We solve it with an elevator,” says Woodley, a feature that’s becoming increasingly affordable, he points out. Doug Smith agrees. Though stairs don’t faze Millennials, some Boomers may have concerns about them. The Penthouses at Lucent, in San Diego, offers three levels of loft-like flats and two-story penthouses with rooftop space and optional elevators. When Woodley created these designs for Shea Homes, he was under the impression that he was designing for Boomers. Yet there was as much interest from buyers just starting out.
Smith would love it if every buyer opted for the elevator at purchase time, but making installation possible at a later date eases that purchase decision for buyers not yet ready to think about the day when stairs will pose a challenge. (Smith refers to including an elevator as “futurizing” the home.)
Most builders make elevators optional, but Woodley says that Millennia, a new project underway in San Diego, will include them as standard. Though it happened because the price was right—the builder simply informed Woodley that elevators would be standard in the design—the architect wonders if this might not be the future. “They’re not so crazy-expensive anymore,” he says.
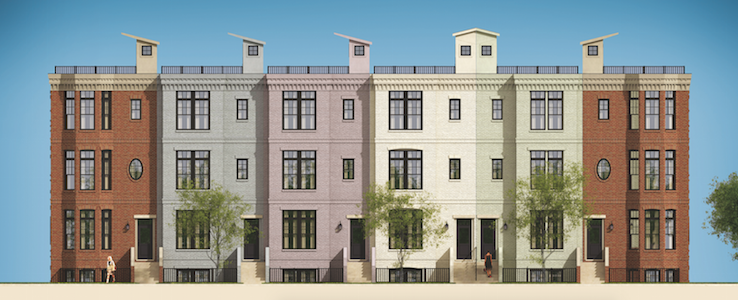 Morton Street Mews, in Washington, D.C., has townhomes from 1,200 to 2,000 square feet targeted to young singles, young couples, and empty nesters. Rendering: courtesy OPaL LLC
Morton Street Mews, in Washington, D.C., has townhomes from 1,200 to 2,000 square feet targeted to young singles, young couples, and empty nesters. Rendering: courtesy OPaL LLC
An Urban Feel, a Sense of Place
Rachel and Katherine Bardis, co-principals of Bardis Homes, are the general contractors on a take-down of a former lumber mill and manufacturing facility in downtown Sacramento. The Mill at Broadway’s total buildout will consist of more than 800 detached bungalows, attached town homes, and six-plexes. The Mill will feature an urban garden, marketplaces housed in repurposed industrial buildings, and a decommissioned rail line turned bike and pedestrian path that will trace the Sacramento Riverfront from The Mill to a public park to the Capitol Mall to the Kings arena.
The co-principals (who are first cousins), were surprised at first by the interest shown by move-down buyers in both bungalows and town homes. Initial marketing skewed toward younger buyers until both friends and the sales team reported wider interest in The Mill’s amenities and its proximity to arts, culture, food, and entertainment. “The homes aren’t laid out for an older couple,” says Rachel, who adds that they were originally designed for what’s now called The Missing Middle, housing within reach because of its moderate size and price.
In late 2016, The Mill will offer The Penthomes: 5½-story stacked flats that are accessible by elevator and are drawing strong interest from move-down buyers. “‘Getting rid of the stairs is what we’ve been waiting for,’ is a common reaction among move-down buyers,” says Katherine, who points out that the six-plexes offer city living without the stairs.
As in many parts of the country, Sacramento’s last home building boom saw a proliferation of McMansions in surrounding towns, accompanied by the debt and burden that can be part and parcel of a large house. But for many Boomers, “The kids have gone and that’s no longer interesting,” Rachel observes. A move downtown means being near theaters, galleries, restaurants. “They want to be a part of that,” she says.
Buyers at each end of the spectrum want walkability, the ability to stroll to restaurants, shops, and entertainment. Yet city living isn’t for everyone. Smith’s answer to this is what he calls Safe Urban. “It’s a town-center lifestyle with an urban feel, but in suburbia,” he says of One Loudoun.
Right in the urban core is Morton Street Mews in Park View, a gentrifying section of Northwest Washington, D.C. It’s made up of 24 row houses and flats, including three two-level town homes contained in a historical church building. “Couples, young singles, and empty nesters—that’s pretty much our buyer from the word ‘go,’” says Sean Ruppert, principal of OPaL, who reports that bookender buyer groups are drawn to the generously sized town homes and condos located close to shops and restaurants. Empty nesters, he says, “want to move into the city and enjoy it without living in an 800-square-foot condo,” and young buyers who are about to start families appreciate a space that they won’t soon outgrow. A lottery was held for the two flats that fell within affordability pricing for D.C.’s notoriously costly market.
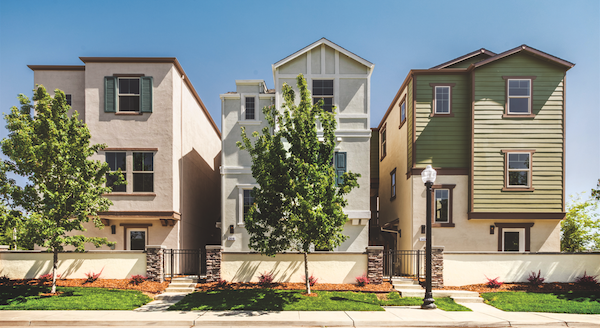 The Bungalows at The Mill at Broadway are part of what will be an 800-plus home buildout in downtown Sacramento. Bardis Homes, the general contractor, initially marketed to younger buyers, but Boomer response has been strong. Photo: courtesy Vision Launchers
The Bungalows at The Mill at Broadway are part of what will be an 800-plus home buildout in downtown Sacramento. Bardis Homes, the general contractor, initially marketed to younger buyers, but Boomer response has been strong. Photo: courtesy Vision Launchers
Community + Walkability
At Emerson Green, a master planned community on a decommissioned Army base northwest of Boston, developer Dan Gainsboro, principal of Now Communities, reports that buyers are evenly split between Millennial-aged families with young kids and Boomers who are downsizing. The first phase of the project includes 17 modestly priced single-family homes—six duplexes and 11 single-family—close to two train stations on the commuter line to Boston, as well as to downtown Ayer, Mass. (The community sits on land carved out of the towns of Ayer, Shirley, and Harvard.) When complete, Emerson Green will have a total of 124 homes, one-third of which will be rental apartments in two connected 20-unit structures that look like big New England houses. Features that appeal to both sets of buyers include a cohesive community, walkability, energy efficiency, and not-so-big homes that are easy to maintain, Gainsboro says. “Both move-up and move-down are a part of the plan,” he says. Ten percent of Emerson Green’s homes will be designated as affordable housing; another 15 percent will be moderately priced.
Although Emerson Green is still more auto-centric than Gainsboro would like, he’s sure that more amenities will be created nearby in time, and he wonders if Emerson Green could be a future model for housing across the state. But finding interesting locations—those with infrastructure that offers the community and walkability that both age groups crave—is no small feat. “It’s the single hardest thing, finding developable land in a close-in, infill location that our buyers would find desirable,” Pruitt says. In her area, buyers want homes “in the context of community, not in an anonymous cul-de-sac.”
Though women, in particular, Pruitt says, are more likely to want other neighbors “who provide community in a scary and anonymous world,” she is starting to see single men opt for the cottage-style homes her company offers. (According to the 2012 census, 72 percent of men age 65 and over live with a spouse, while 45 percent of women do.)
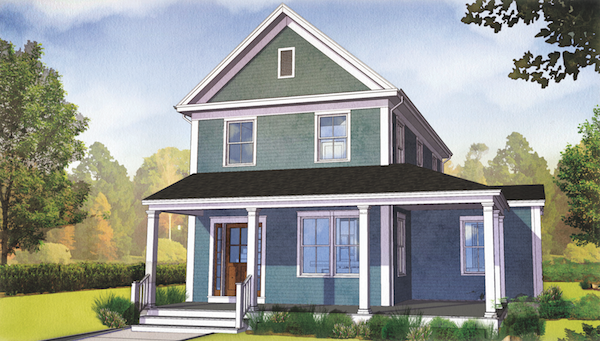 The energy-wise homes designed by Union Studio | Architecture & Community Design for Emerson Green range from 1,700 to just under 2,000 square feet. Both younger and older buyers are drawn to the not-so-big homes. Rendering: Union Studio Architecture and Community Design
The energy-wise homes designed by Union Studio | Architecture & Community Design for Emerson Green range from 1,700 to just under 2,000 square feet. Both younger and older buyers are drawn to the not-so-big homes. Rendering: Union Studio Architecture and Community Design
The Return of the ADU?
On the northern edge of Seattle, Pruitt is in the entitlement stages of a cluster of 1,500-square-foot homes targeted to multigen households, each with an accessory dwelling unit (ADU). She lists the myriad possibilities that the arrangement offers. “It might be Boomer parents helping their Millennial kids get started; the Boomer parents take the ADU while the kids start a family and have the grandparents around to watch the kids. It could be a professional couple who use the ADU as a rental or Airbnb, or a graphic designer or therapist who sees clients at home.”
Not all jurisdictions sanction ADUs, but this may be loosening up, Woodley says. “The new communities get it; they want it,” he adds. Years ago, Woodley built a casita in the front of his own Denver-area house, not fully knowing at the time how it might be used. “Life can take twists and turns; a relative who’s ill, a good friend who gets divorced, a kid who wants to return home,” Woodley says. “You can make a strong argument that controlled placement of ADUs could be a better alternative than some apartments,” says Larry Garnett, owner of Larry Garnett Designs and a contributing editor to Professional Builder.
What’s clear is that old ideas offer new answers. Once-traditional setups that have fallen out of favor—higher density, walkability, accessory dwellings, bungalow courts, and shared amenities—offer relevant solutions and appeal to groups that bookend the buyer spectrum. Old ideas made new again may hold a key to delivering practical and desirable homes to two burgeoning buyer groups that share more in common than we might have imagined.
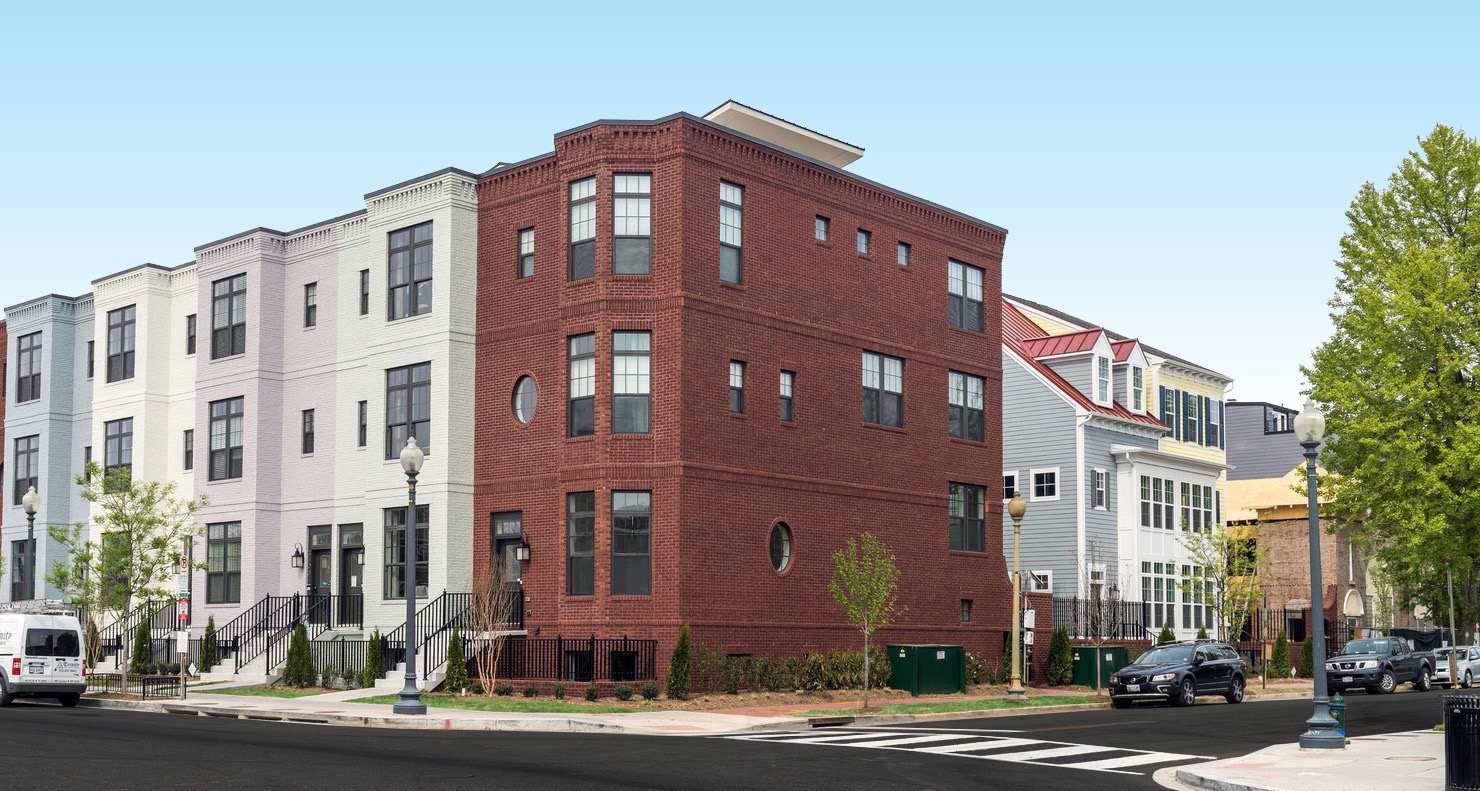 Washington, D.C., developer OPaL attracts bookenders by leveraging the urban, transit-friendly location of Morton Street Mews. Photo: Maxine Schnitzer
Washington, D.C., developer OPaL attracts bookenders by leveraging the urban, transit-friendly location of Morton Street Mews. Photo: Maxine Schnitzer
Bookenders and Beyond
Though young buyers struggle for homeownership, affordability pressures exist for older buyers, too. Many in both cohorts are downsizing and opting out of suburban locations—particularly younger buyers, who scale down by necessity, and also for lack of interest in impressing others with “grand foyers and big houses,” says architect Ross Chapin.
In response to the urgent need for attainable housing, Chapin looked to his own community of Langley, Wash., on Whidbey Island, 30 miles north of Seattle. “People want to be here because it’s such a cool place, but you have to have all kinds of money,” he says. Chapin, his wife, and another couple offered all cash for a down-at-the-heels apartment complex, reaching out to the community to supplement funds. The multifamily building was transformed into Fifth Street Commons, an affordable, multigenerational community of 16 one- and two-bedroom units, all with full kitchens and a condo-ownership structure. The two couples served as general contractors, with John Jacobs Construction as construction supervisor.
Residents range from age 3 to 73, says Chapin, who observes that the setup has been especially beneficial for single working moms, whose kids have a built-in network of “aunties and uncles.” Fifth Street Commons includes a common house with a shared living room, kitchen, dining area, laundry room, workshop, and guest room, plus a community garden, with future plans for a larger garden with adjacent neighbors. “How many shovels, weed whackers, rakes, and lawnmowers do you really need?” Chapin asks.
To steer the balance toward younger buyers, word of mouth was the only means of publicity used. (Chapin suspects that otherwise the units would have been snapped up by older buyers seeking second homes.) The apartments, which sold for between $109,000 and $139,000, were never shown on MLS, nor was there marketing or advertising.
“It’s the most walkable you can be,” says Chapin, noting that the project is a five-minute stroll from cafes, a theater, schools, and the marina; the grocery store and post office are even closer. “It’s working, so now the question is, is this repeatable?,” he asks. “Where are the surplus properties that may not be in the best neighborhoods but could be reconfigured?”
 Fifth Street Commons, an affordable multigenerational community in Langley, Wash., balances privacy with shared amenities such as a big garden. Photo: Ross Chapin
Fifth Street Commons, an affordable multigenerational community in Langley, Wash., balances privacy with shared amenities such as a big garden. Photo: Ross Chapin
Advertisement
Related Stories
Sales + Marketing
Billboards Are Back! Tips for Billboard Marketing Success
A recent study shows the renewed power of outdoor advertising. But are home builders ready to go old-school with their sales and marketing efforts and embrace billboard marketing?
Builder of the Year
Schell Brothers' Unique Approach to Brand-Building
The home builder understands the difference between marketing and branding and leans heavily into the latter
Digital Marketing
How AI and VR Are Revolutionizing the Housing Market
From home pricing to virtual tours, artificial intelligence and virtual reality are changing the way today's homes are bought and sold


