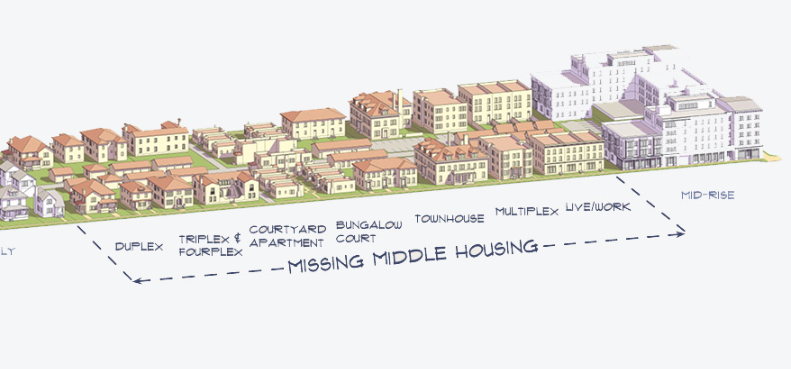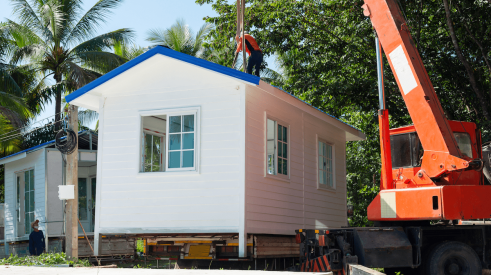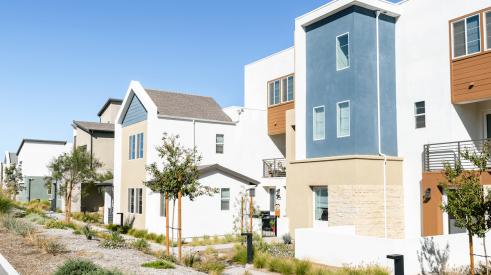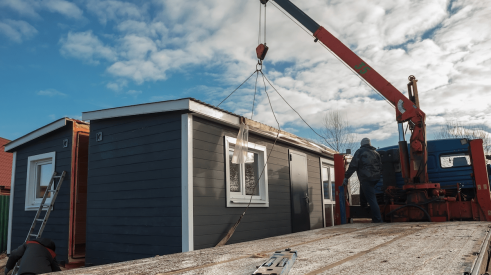Demand for housing in walkable communities near public transit is so out of balance with supply that having such a place to live is unaffordable for many. One way to address the supply deficit is by building more housing of all kinds, particularly Missing Middle homes, which are defined as buildings that are at the scale of single-family homes but contain multiple units. Examples include duplexes, fourplexes, and cottage and bungalow homes around a shared courtyard.
Daniel Parolek and fellow Opticos Design senior managers spent a good part of 2016 traveling to more than 40 speaking engagements across the country, promoting houses that are affordable by design to builders, developers, and interested groups such as AARP.

Q: During your Missing Middle speaking tour, what issues, reservations, or surprises were expressed most often in conversations with builders and developers?
A: Most people I’d be speaking to have some kind of a connection—say a relative, whether an aunt, father, or grandmother, who’s living in a Missing Middle housing type—so that always brings the conversation around nicely. I also find, generally speaking, that when we’re talking to single-family home builders that are thinking about stepping outside their comfort zone, it’s a bit of a challenge for them. Even for builders that are doing garden apartments, it’s still a little outside their comfort zone to think more creatively in terms of how they can respond to the dramatic shifts in market demand and household demographics happening right now.
Q: Is there more or less interest among the building community to offer a variety of housing types in their communities?
A: There’s a lot of rapidly growing interest. It started with smaller, more local boutique builders that were doing one or two buildings at a time, but now interest is growing with larger builders. Often we see that the master developer of a large community requires a mix of housing, and the builders are working with the developer on what they’re going to build.
Most builders, from what I’m seeing, are thinking about the Missing Middle types to stay competitive as markets are shifting. The two primary issues we keep discussing with builders are attainability and the desire for more unique product. Regarding attainability, a lot of builders are coming to us because they can’t deliver homes at the price points they’ve historically been able to hit or were trained to hit.
Right now we’re working with a builder in the Washington, D.C., region that was unable to deliver townhouses at prices lower than $750,000 to $800,000. That was higher than the market they were trying to reach. We were able to work with them to build a terrace-housing type that still provides fee-simple units (that is, housing that sits on ground that the owner of the unit also owns) between 1,200 and 1,800 square feet with a shared courtyard and some private outdoor space. At 37 units per acre, that’s pretty efficient, and they can deliver them for $550,000 to $600,000.
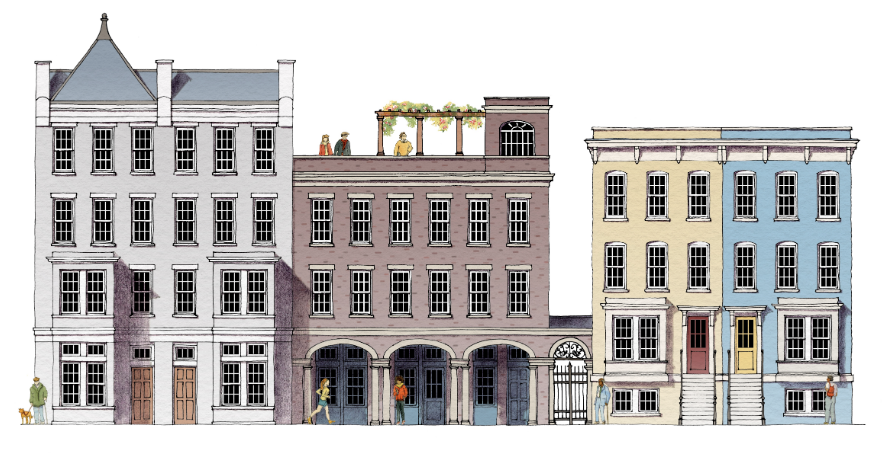
Another example is our work with Holmes Homes in the Daybreak community in South Jordan, Utah. They had a similar problem where they weren’t able to deliver their townhouses for under $250,000, which was higher than the market they were trying to hit. So we worked with them to develop a series of what we call “mews houses” ranging from 900 to 1,200 square feet, which offer double-story living space, two beds, and 1½ baths. They were able to deliver the first phase starting at $180,000 and are now in the second phase for that housing type.
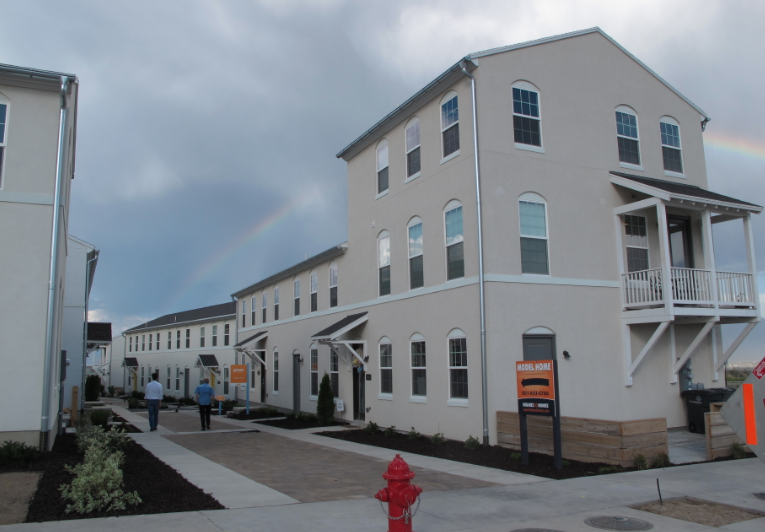
Many times these Missing Middles are scattered throughout a neighborhood of single-family homes. They are the same scale, so they’re compatible with single-family housing types. Two big market segments—Millennials and Baby Boomers—are specifically looking for a more diverse range of housing types in walkable communities. What we’re finding is that, to them, it’s not about the bells and whistles or the floor plan, which you may see as the focus in a typical single-family community; it’s just as much about the community in which those housing types are located.
One example of a project that we are currently working with to tap that market is in the south side of Omaha, Nebraska. We are working with Urban Village, a developer who historically has done urban infill, with some missing middle and also some more conventional garden apartment type projects. We’re working to develop a brand new walkable community on 60 acres that will have 540 housing units, with nine to 10 different Missing Middle types ranging from cottage courts, to row houses, to courtyard apartment buildings.
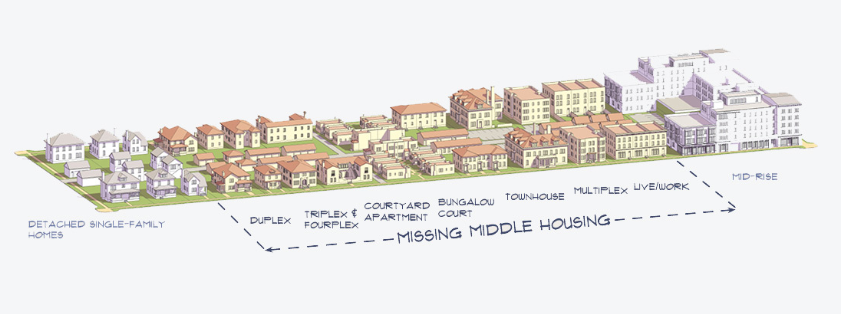
The project is going through entitlement now, and we’re really excited about that as a model, and the developer is excited about it as well. I think that what a lot of our clients are seeing is that historically there is a percentage of the market that would have bought earlier, but they’re deciding they will continue to rent instead of buy. These missing middle projects are enabling them to hit the sweet spot of the market that is looking to rent instead of buy longer-term.
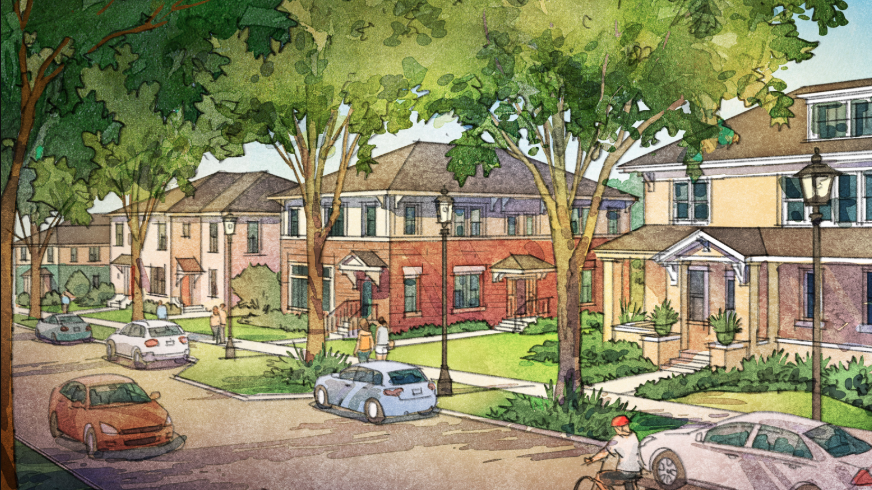
Q: Have you encountered instances where builders needed a smarter or more affordable house plan in order to realize that they could profitably provide Missing Middle housing?
A: I think one of the real benefits of the Missing Middle concept and designing housing products within this range is they can enable a broader range of affordability by design just because they are simple and easy to build. A lot of times the units are smaller. That is primarily because a lot of times they are in walkable communities where the trade-off is size for community. That being said I don’t want to pigeonhole Missing Middle as only affordable housing because the other extreme end of this is we are seeing a lot of our clients and other developers like The Cottage Company, in Seattle, area who are building 650 square foot cottages on shared green space. They are providing high-quality units so their market is looking for small but high quality, so The Cottage Company is providing for a target market that very few builders are providing for.
Q: Density tends to be a bad word in real estate and new development. How can it be made less scary to neighbors who tend to oppose anything attached or multifamily near their detached single-family homes?
A: One of the biggest successes of Missing Middle and of relaunching the Missing Middle website is giving communities, builders, architects, and planners an alternative way to communicate the need for alternative housing choices without using scary terms like density and multifamily. I feel like if you start a conversation using terms like density, you’re not going to win that conversation. You’re not going to win people over.
Even with the term multifamily, there is still a lot of stigma and initial thoughts of doom and gloom when you use that term. I think one of the benefits of the Missing Middle concept is it has given everyone the right tools to communicate the need [for more housing] without using terms that come with baggage. I think ultimately this is talking about house scale buildings that have more than one unit in them. It destigmatizes and a lot of times its about, let’s look at these photos or this website and see what Missing Middle housing types look like and what is appropriate for a neighborhood or why they are going to be compatible with what is there already. That has really been the successful part of this campaign.
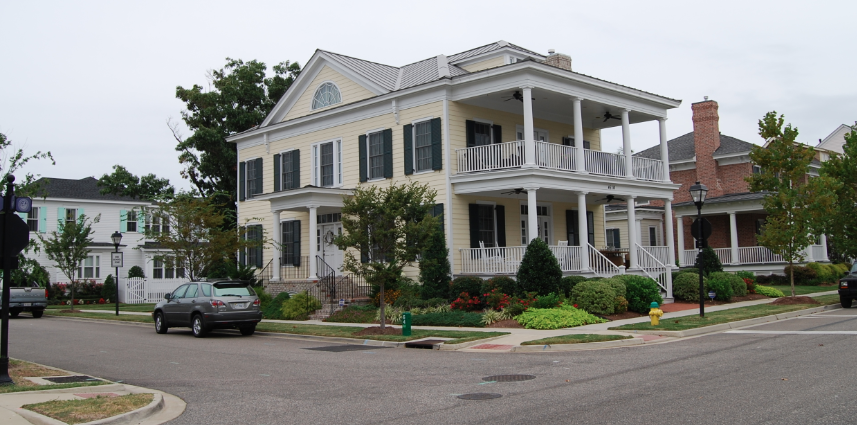
Q: What do you tell builders/developers that are wary about whether their market will accept parking detached from the housing unit?
A: Generally we are finding [unattached parking] is outside the comfort zone of a lot of builders and even though it is out of their comfort zone many builders are realizing that they have to find a way to bring it into their comfort zone. A lot of the work we have been doing is based on that.
Some of the surprises that builders have related to Missing Middle is when we talk about small units we’re taking as small as 600 to 700 square feet while small to a lot of builders is 1,200 to 1400 square feet. So to really tap this market small has to mean 600 to 700 square feet. There is really growing demand for that. In terms of reservations, parking is often a part of that and there are a number of aspects about parking that we are trying to educate our clients about.
First, if you try to deliver Missing Middle housing with too much parking, it’s not going to work financially and two, it might compromise the design and the living experience. So with things like non-direct access parking, there is a big percentage of the market where ever you are at, not just in California, that will choose to live in a cottage court environment.
If they either need to park their car in a garage and walk a distance either through a court or a small distance across the site to their unit, clustered parking falls into that category too. And the bigger challenge is less off-street parking, this ties back to where the projects are being built, they’re most successful in existing walkable communities or new walkable communities so that there is a percentage of the market that will choose to live with one off-street parking space per unit particularly if that means paying $10,000 to $15,000 less. They’re willing to make that trade-off.
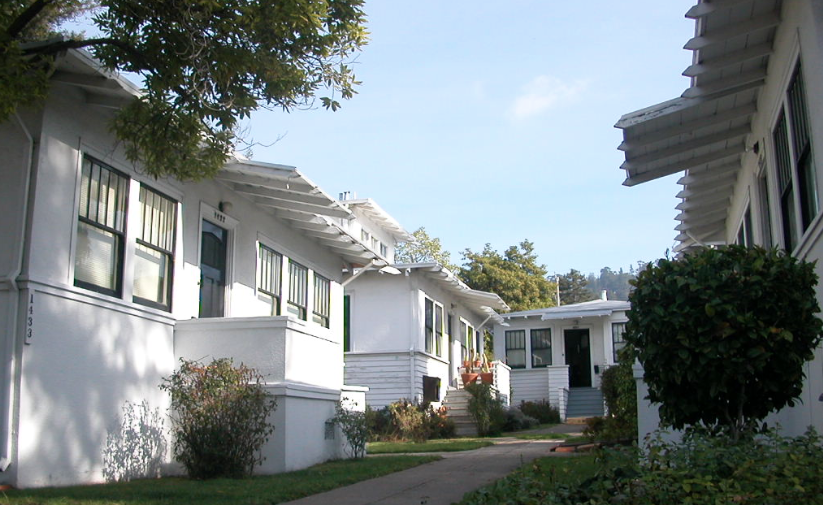
The other big question, especially for single-family builders, is how can we integrate Missing Middle into our housing portfolios in a way, so we’re still delivering fee simple units and not stacking units like condos that get into the liability issues and market perceptions that come with that. This is why the townhouse is the first Missing Middle types that a lot of builders start to build, but there are also bungalow units that have detached houses around a shared space. We have side-by-side duplexes. Even within the fee simple model, there are a lot of these housing types.
I think the parking is never in the discussion initially but there are enough really good examples we can point to in a variety of locations and community sizes to share how the market is responding to different parking configurations and maybe even differentiating projects from others in the market. It’s really exciting especially with Millennials who, in bigger numbers deciding not to get their driver’s license or deciding to find jobs within biking or walking distance from where they are living. So there is a good market out there for housing with less parking and the next challenge for our clients then is how to market those houses in different ways than they would market housing with three parking spaces in it. There’s a lot of thought that will have to go into not just how to build them but how to sell them.
We’ve been excited to work with a range of both historically single-family and multifamily builders who are trying to respond to the shift in the markets. I think it’s really the smarter ones who are trying to stay ahead of their competition, that are ahead of the game in terms of trying to integrate Missing Middle into their product line and portfolios in order to respond and differentiate themselves in their markets.
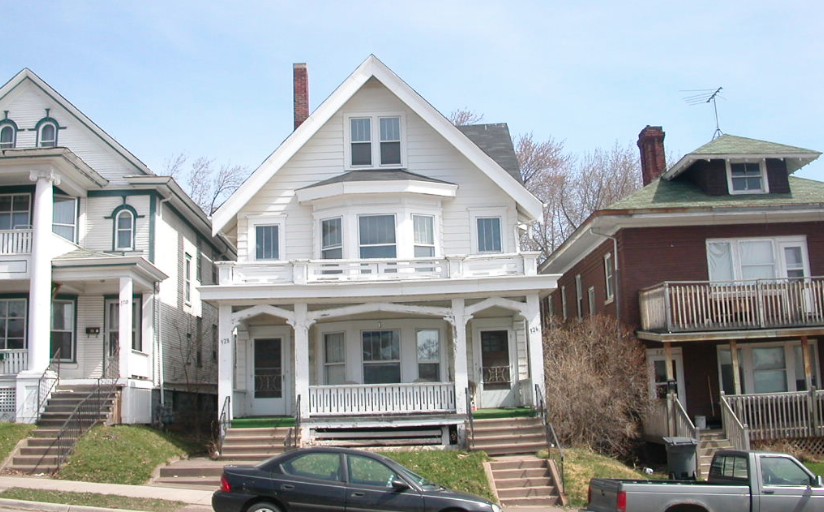
Advertisement
Related Stories
Off-Site Construction
New Study Examines Barriers and Solutions in Manufactured Housing
The study from Harvard's Joint Center looks at the challenges faced by developers using manufactured housing and how they're overcoming those barriers
Affordability
The Disappearing Act That Is Middle-Income Housing
An expert weighs in on the diminishing supply of middle-income housing, which is particularly acute in California, and what to do about it
Off-Site Construction
Utah Passes Bill to Regulate Modular Construction at the State Level
Goals for housing innovation and affordability meet in the Utah's passage of a new bill that establishes a statewide modular construction program


